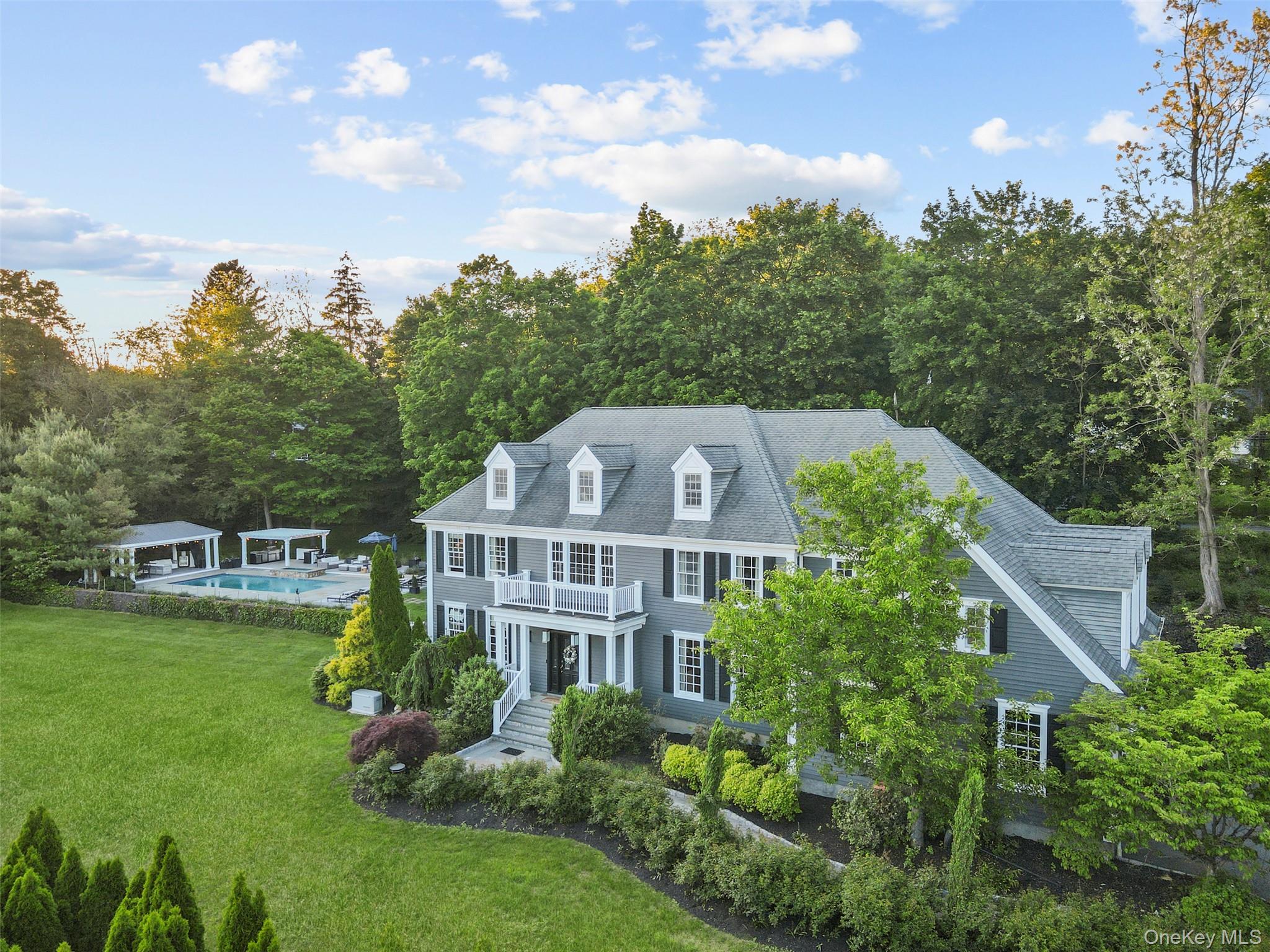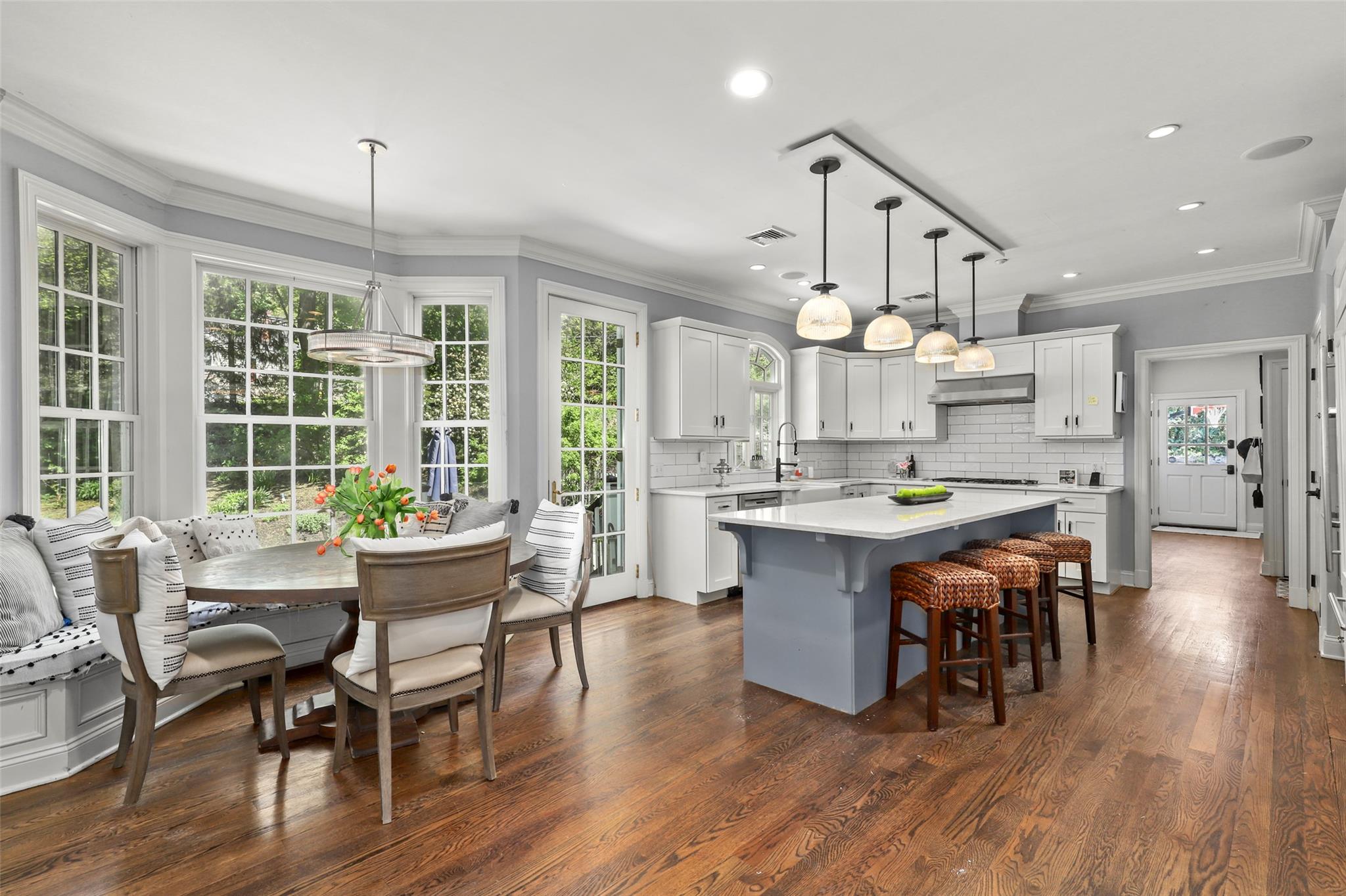


2 Cerf Lane, Mount Kisco, NY 10549
$2,950,000
4
Beds
5
Baths
7,371
Sq Ft
Single Family
Active
Listed by
Alaina Bainlardi
William Raveis-New York LLC.
Last updated:
October 14, 2025, 11:23 PM
MLS#
861208
Source:
OneKey MLS
About This Home
Home Facts
Single Family
5 Baths
4 Bedrooms
Built in 2001
Price Summary
2,950,000
$400 per Sq. Ft.
MLS #:
861208
Last Updated:
October 14, 2025, 11:23 PM
Added:
5 month(s) ago
Rooms & Interior
Bedrooms
Total Bedrooms:
4
Bathrooms
Total Bathrooms:
5
Full Bathrooms:
4
Interior
Living Area:
7,371 Sq. Ft.
Structure
Structure
Architectural Style:
Colonial
Building Area:
7,371 Sq. Ft.
Year Built:
2001
Lot
Lot Size (Sq. Ft):
74,488
Finances & Disclosures
Price:
$2,950,000
Price per Sq. Ft:
$400 per Sq. Ft.
Contact an Agent
Yes, I would like more information from Coldwell Banker. Please use and/or share my information with a Coldwell Banker agent to contact me about my real estate needs.
By clicking Contact I agree a Coldwell Banker Agent may contact me by phone or text message including by automated means and prerecorded messages about real estate services, and that I can access real estate services without providing my phone number. I acknowledge that I have read and agree to the Terms of Use and Privacy Notice.
Contact an Agent
Yes, I would like more information from Coldwell Banker. Please use and/or share my information with a Coldwell Banker agent to contact me about my real estate needs.
By clicking Contact I agree a Coldwell Banker Agent may contact me by phone or text message including by automated means and prerecorded messages about real estate services, and that I can access real estate services without providing my phone number. I acknowledge that I have read and agree to the Terms of Use and Privacy Notice.