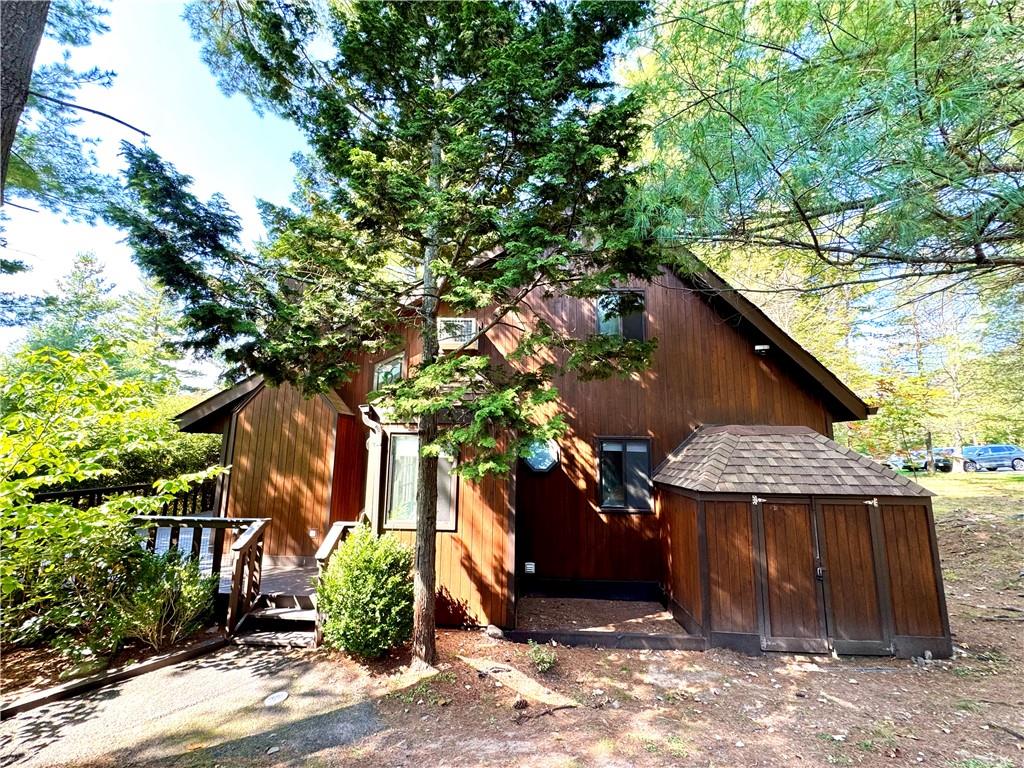Local Realty Service Provided By: Coldwell Banker Village Green Realty

44 Lakeview Terrace, Monticello, NY 12701
$320,000
3
Beds
3
Baths
1,157
Sq Ft
Single Family
Sold
Bought with Coldwell Banker Village Green
MLS#
846264
Source:
OneKey MLS
Sorry, we are unable to map this address
About This Home
Home Facts
Single Family
3 Baths
3 Bedrooms
Built in 1986
Price Summary
349,000
$301 per Sq. Ft.
MLS #:
846264
Sold:
July 17, 2025
Rooms & Interior
Bedrooms
Total Bedrooms:
3
Bathrooms
Total Bathrooms:
3
Full Bathrooms:
3
Interior
Living Area:
1,157 Sq. Ft.
Structure
Structure
Architectural Style:
Chalet
Building Area:
1,157 Sq. Ft.
Year Built:
1986
Lot
Lot Size (Sq. Ft):
2,108
Finances & Disclosures
Price:
$349,000
Price per Sq. Ft:
$301 per Sq. Ft.
Source:OneKey MLS
Copyright 2026 OneKey MLS. All rights reserved. Listings courtesy of OneKey MLS as distributed by MLS GRID . OneKey MLS provides content displayed here (“provided content”) on an “as is” basis and makes no representations or warranties regarding the provided content, including, but not limited to those of non-infringement, timeliness, accuracy, or completeness. Individuals and companies using information presented are responsible for verification and validation of information they utilize and present to their customers and clients. OneKey MLS will not be liable for any damage or loss resulting from use of the provided content or the products available through Portals, IDX, VOW, and/or Syndication. Recipients of this information shall not resell, redistribute, reproduce, modify, or otherwise copy any portion thereof without the expressed written consent of OneKey MLS.