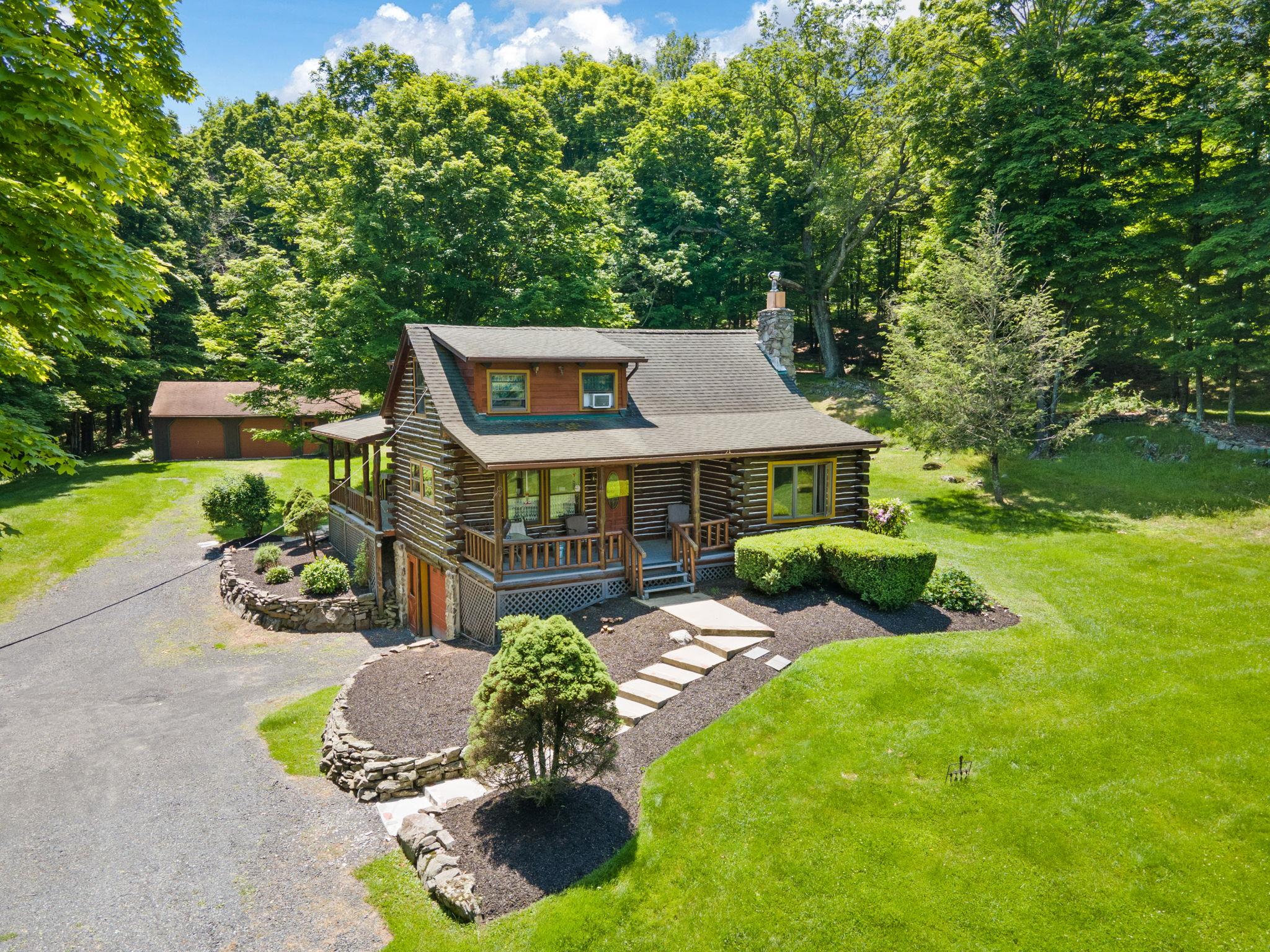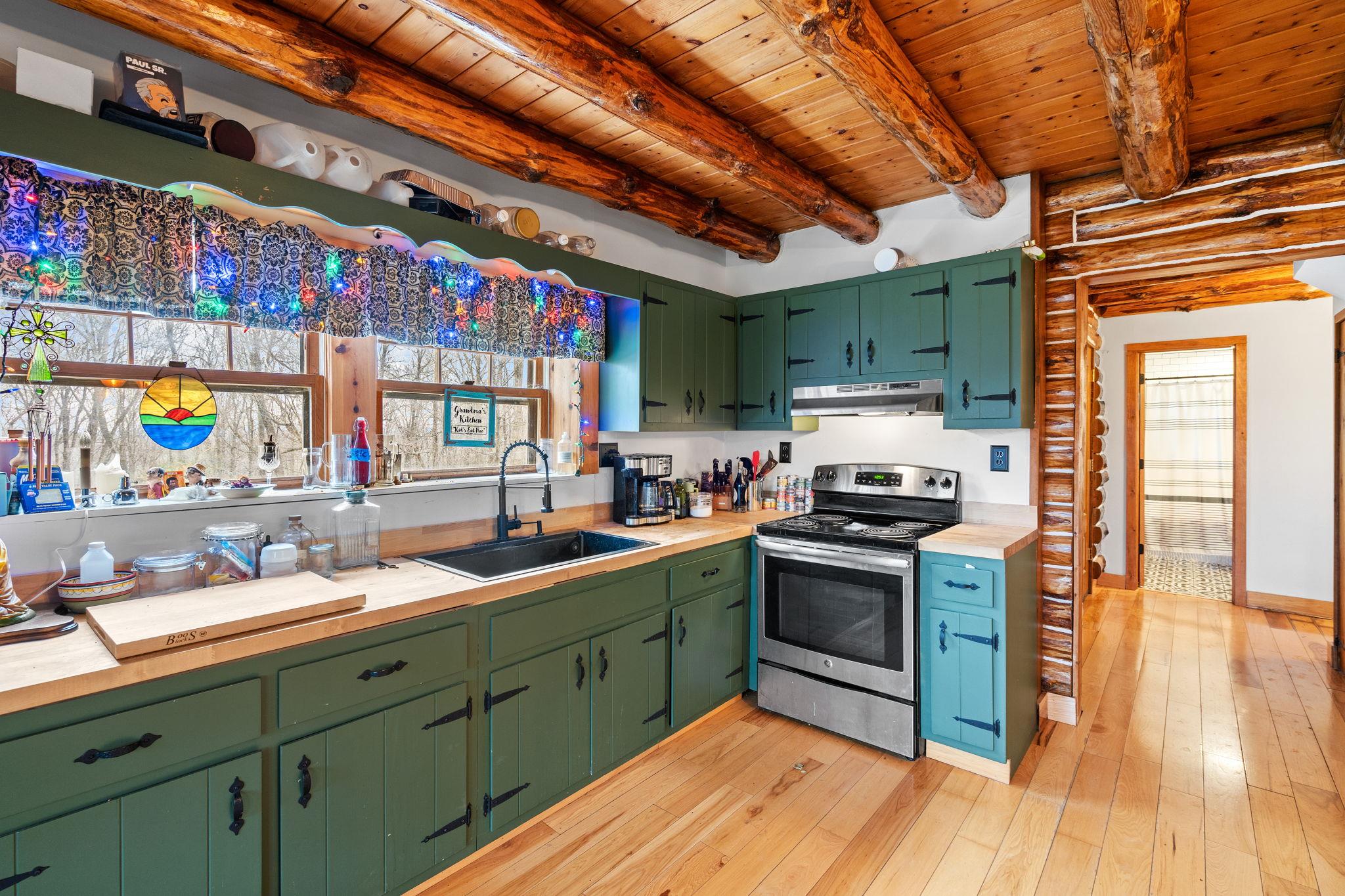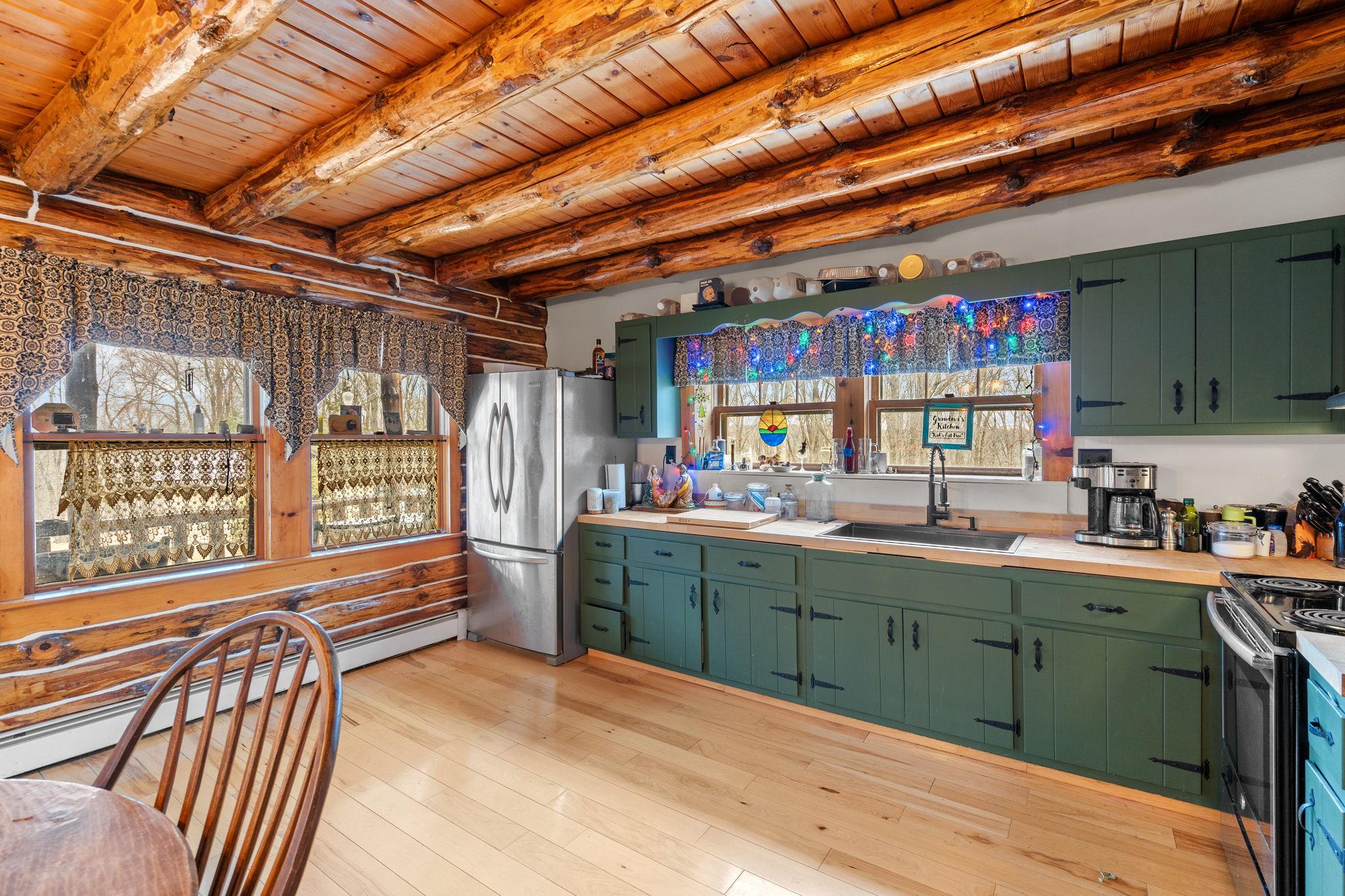


294 Comfort Trail, Montgomery, NY 12549
$999,999
3
Beds
2
Baths
1,796
Sq Ft
Single Family
Active
Listed by
Richard Baxter
Philip J Migliore
Keller Williams Realty
Last updated:
July 13, 2025, 03:11 PM
MLS#
877487
Source:
One Key MLS
About This Home
Home Facts
Single Family
2 Baths
3 Bedrooms
Built in 1979
Price Summary
999,999
$556 per Sq. Ft.
MLS #:
877487
Last Updated:
July 13, 2025, 03:11 PM
Added:
1 month(s) ago
Rooms & Interior
Bedrooms
Total Bedrooms:
3
Bathrooms
Total Bathrooms:
2
Full Bathrooms:
2
Interior
Living Area:
1,796 Sq. Ft.
Structure
Structure
Architectural Style:
Log
Building Area:
1,796 Sq. Ft.
Year Built:
1979
Lot
Lot Size (Sq. Ft):
875,556
Finances & Disclosures
Price:
$999,999
Price per Sq. Ft:
$556 per Sq. Ft.
Contact an Agent
Yes, I would like more information from Coldwell Banker. Please use and/or share my information with a Coldwell Banker agent to contact me about my real estate needs.
By clicking Contact I agree a Coldwell Banker Agent may contact me by phone or text message including by automated means and prerecorded messages about real estate services, and that I can access real estate services without providing my phone number. I acknowledge that I have read and agree to the Terms of Use and Privacy Notice.
Contact an Agent
Yes, I would like more information from Coldwell Banker. Please use and/or share my information with a Coldwell Banker agent to contact me about my real estate needs.
By clicking Contact I agree a Coldwell Banker Agent may contact me by phone or text message including by automated means and prerecorded messages about real estate services, and that I can access real estate services without providing my phone number. I acknowledge that I have read and agree to the Terms of Use and Privacy Notice.