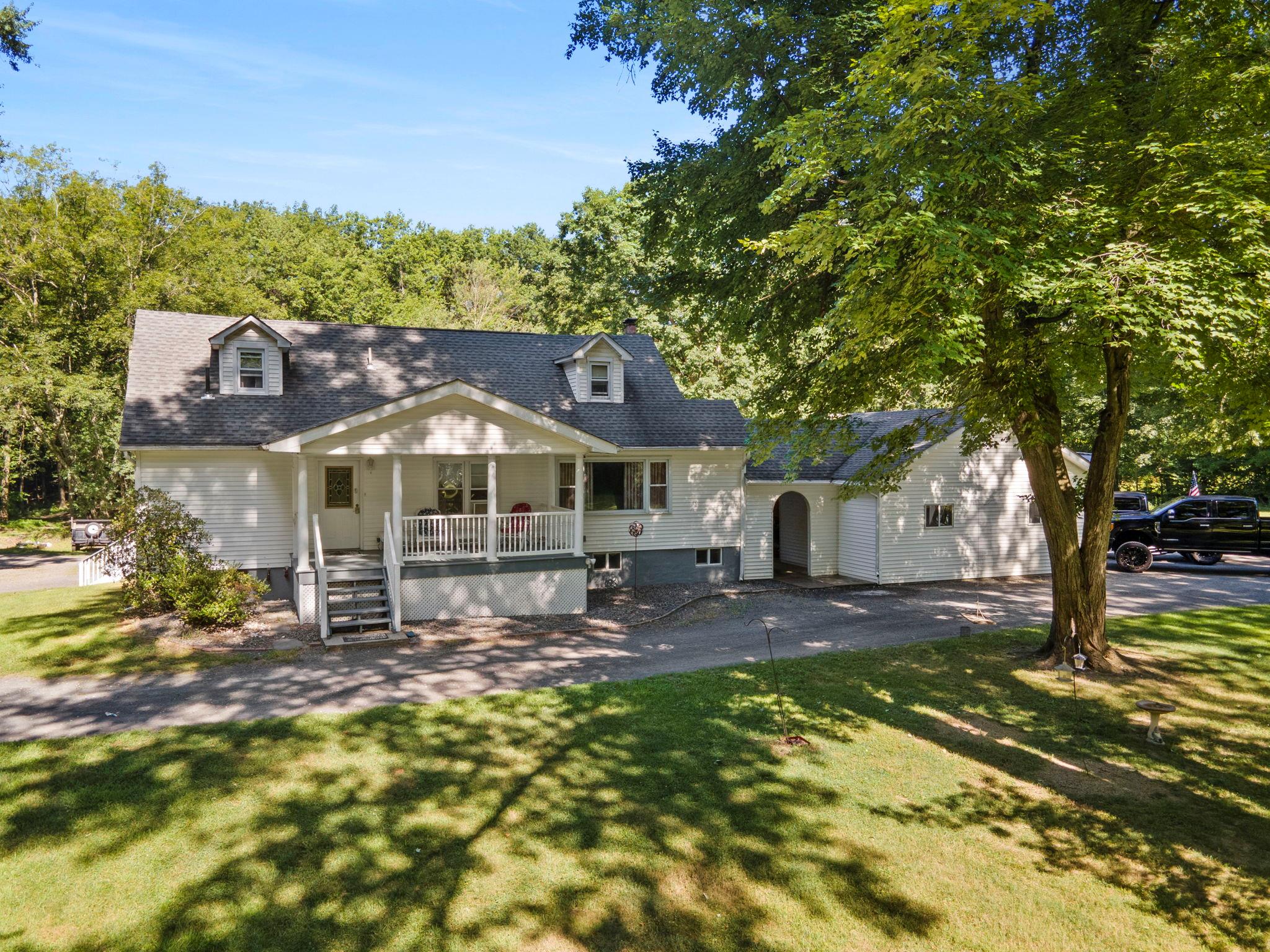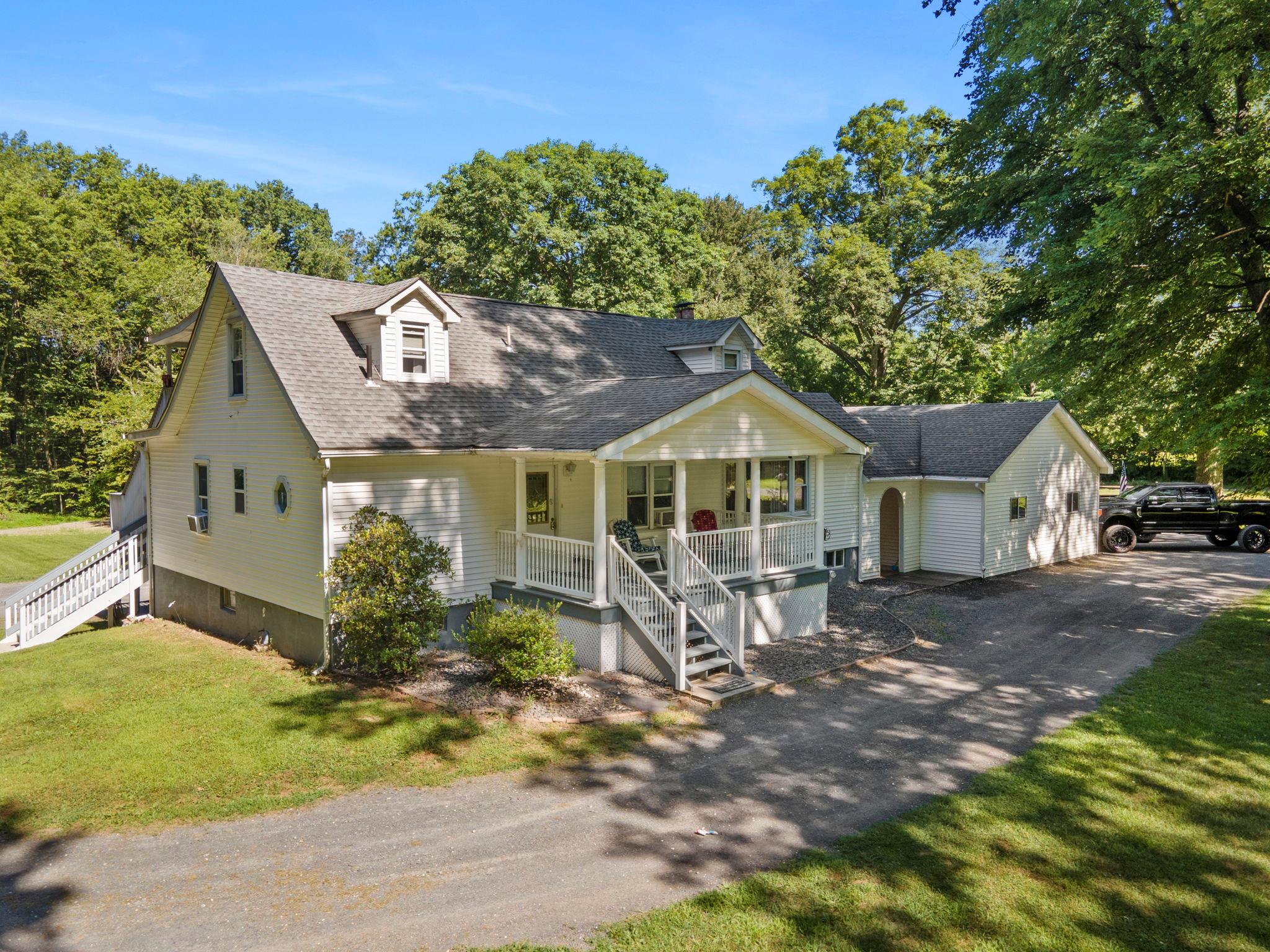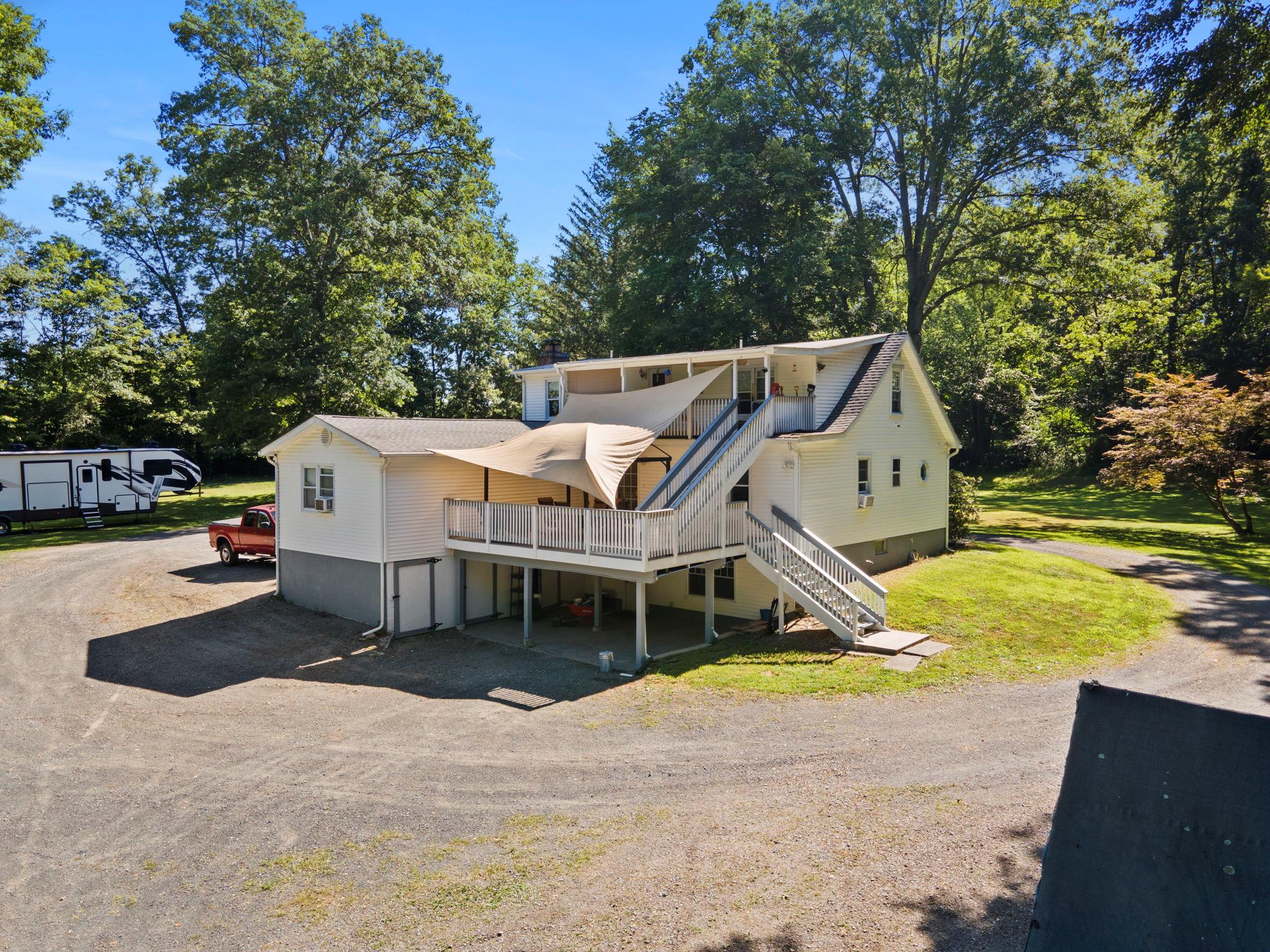


2431 Albany Post Road, Montgomery, NY 12586
$549,000
3
Beds
3
Baths
2,509
Sq Ft
Multi-Family
Active
Listed by
Marie Savage
Curasi Realty, Inc.
Last updated:
July 31, 2025, 11:46 AM
MLS#
891951
Source:
One Key MLS
About This Home
Home Facts
Multi-Family
3 Baths
3 Bedrooms
Built in 1950
Price Summary
549,000
$218 per Sq. Ft.
MLS #:
891951
Last Updated:
July 31, 2025, 11:46 AM
Added:
10 day(s) ago
Rooms & Interior
Bedrooms
Total Bedrooms:
3
Bathrooms
Total Bathrooms:
3
Full Bathrooms:
3
Structure
Structure
Architectural Style:
Cape Cod
Building Area:
2,509 Sq. Ft.
Year Built:
1950
Lot
Lot Size (Sq. Ft):
117,612
Finances & Disclosures
Price:
$549,000
Price per Sq. Ft:
$218 per Sq. Ft.
Contact an Agent
Yes, I would like more information from Coldwell Banker. Please use and/or share my information with a Coldwell Banker agent to contact me about my real estate needs.
By clicking Contact I agree a Coldwell Banker Agent may contact me by phone or text message including by automated means and prerecorded messages about real estate services, and that I can access real estate services without providing my phone number. I acknowledge that I have read and agree to the Terms of Use and Privacy Notice.
Contact an Agent
Yes, I would like more information from Coldwell Banker. Please use and/or share my information with a Coldwell Banker agent to contact me about my real estate needs.
By clicking Contact I agree a Coldwell Banker Agent may contact me by phone or text message including by automated means and prerecorded messages about real estate services, and that I can access real estate services without providing my phone number. I acknowledge that I have read and agree to the Terms of Use and Privacy Notice.