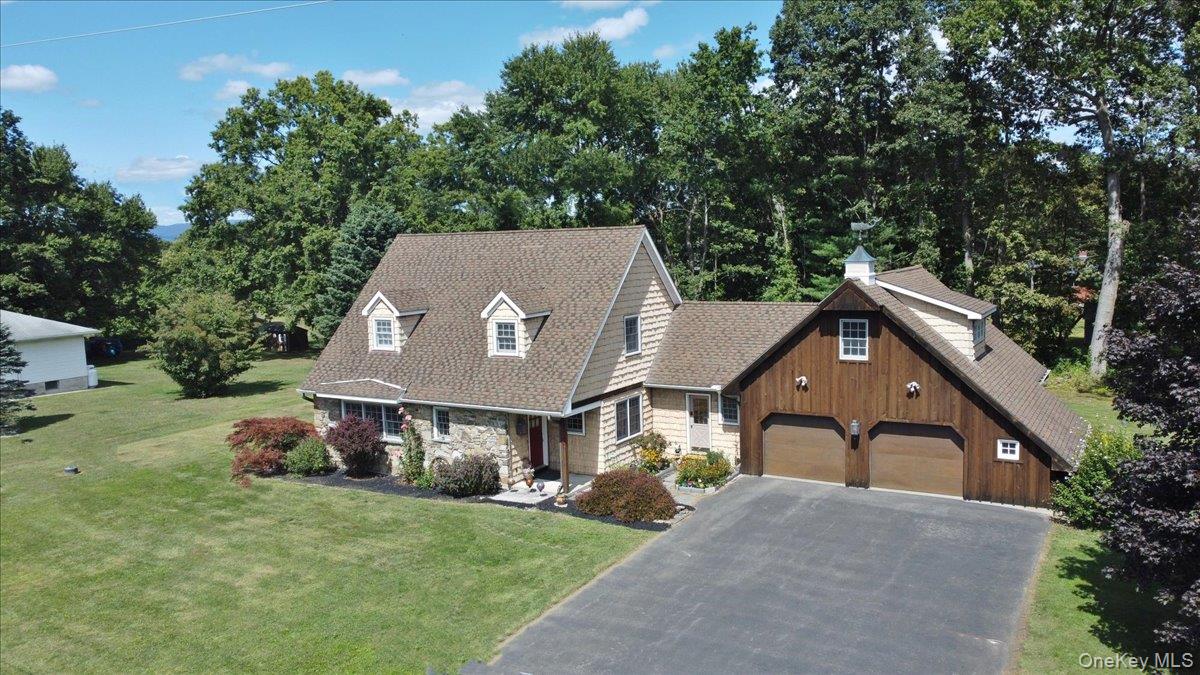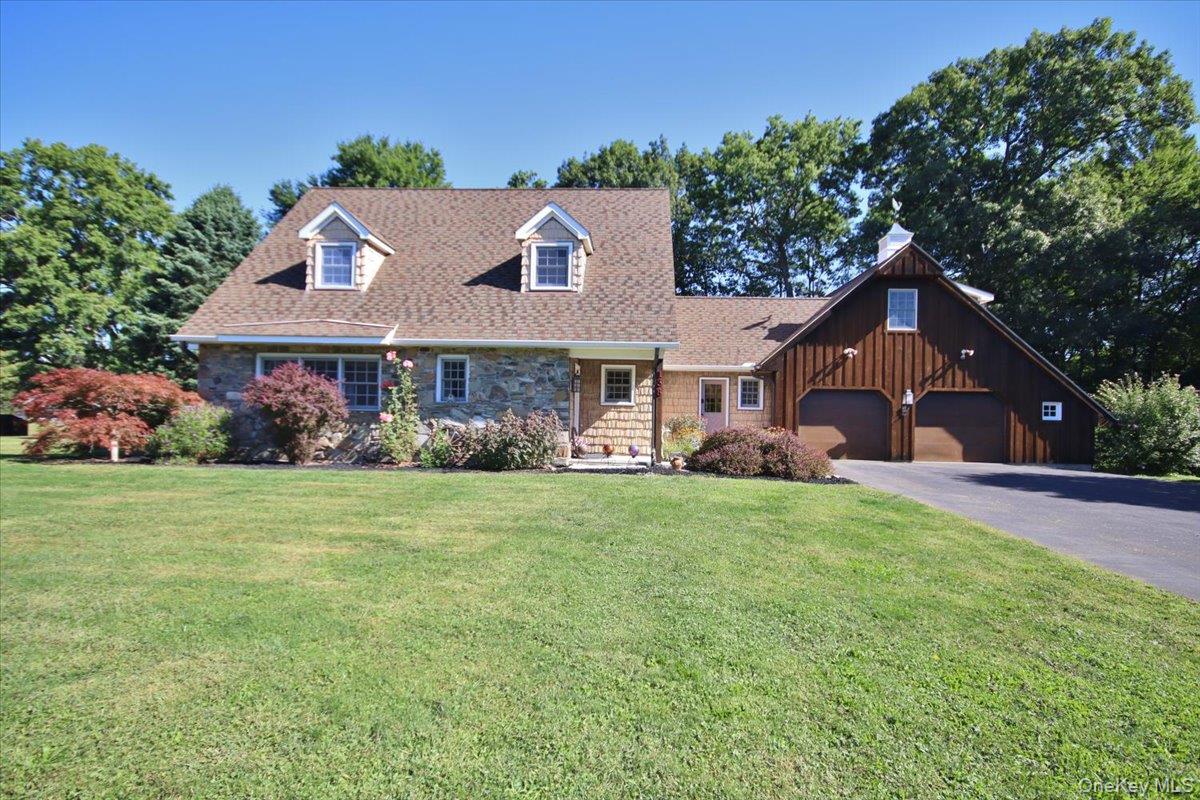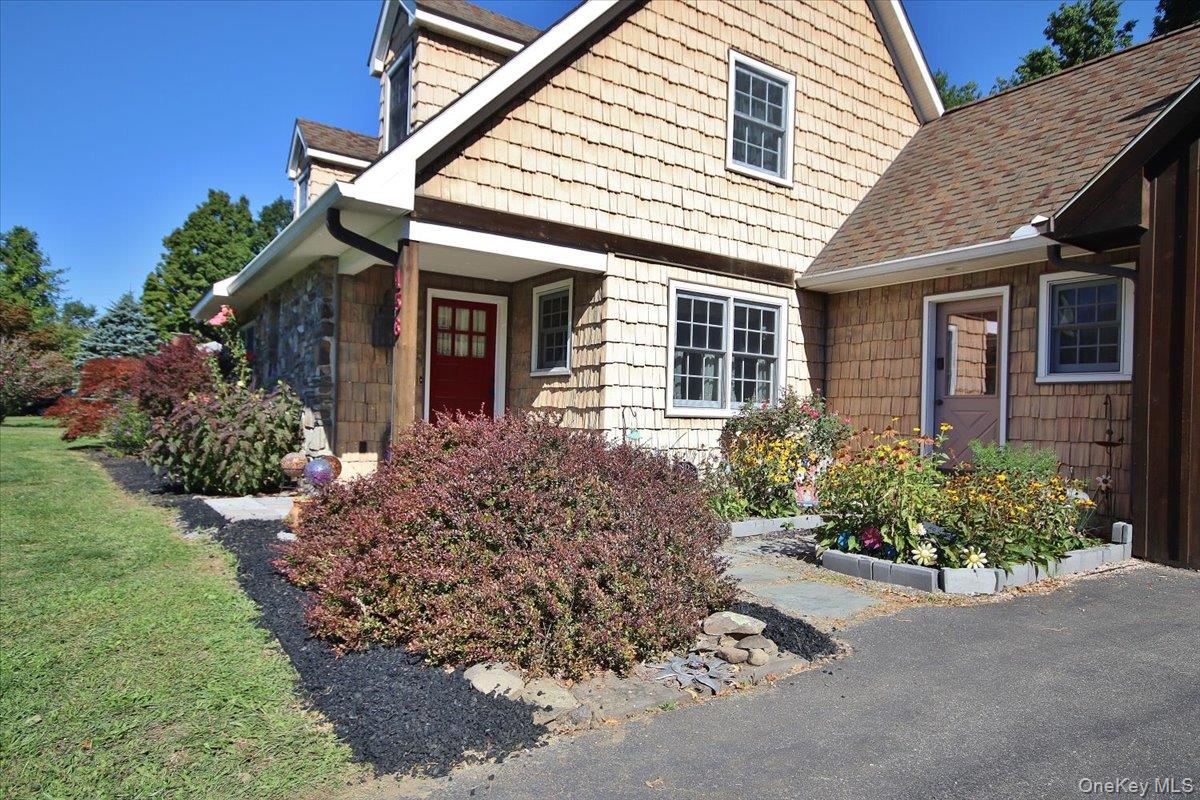


138 Round Hill Road, Montgomery, NY 12586
$550,000
3
Beds
3
Baths
1,986
Sq Ft
Single Family
Active
Listed by
Dennis P Barr
John J Lease Realtors Inc
Last updated:
September 10, 2025, 02:54 PM
MLS#
907264
Source:
OneKey MLS
About This Home
Home Facts
Single Family
3 Baths
3 Bedrooms
Built in 1999
Price Summary
550,000
$276 per Sq. Ft.
MLS #:
907264
Last Updated:
September 10, 2025, 02:54 PM
Added:
12 day(s) ago
Rooms & Interior
Bedrooms
Total Bedrooms:
3
Bathrooms
Total Bathrooms:
3
Full Bathrooms:
2
Interior
Living Area:
1,986 Sq. Ft.
Structure
Structure
Architectural Style:
Cape Cod
Building Area:
1,986 Sq. Ft.
Year Built:
1999
Lot
Lot Size (Sq. Ft):
39,960
Finances & Disclosures
Price:
$550,000
Price per Sq. Ft:
$276 per Sq. Ft.
Contact an Agent
Yes, I would like more information from Coldwell Banker. Please use and/or share my information with a Coldwell Banker agent to contact me about my real estate needs.
By clicking Contact I agree a Coldwell Banker Agent may contact me by phone or text message including by automated means and prerecorded messages about real estate services, and that I can access real estate services without providing my phone number. I acknowledge that I have read and agree to the Terms of Use and Privacy Notice.
Contact an Agent
Yes, I would like more information from Coldwell Banker. Please use and/or share my information with a Coldwell Banker agent to contact me about my real estate needs.
By clicking Contact I agree a Coldwell Banker Agent may contact me by phone or text message including by automated means and prerecorded messages about real estate services, and that I can access real estate services without providing my phone number. I acknowledge that I have read and agree to the Terms of Use and Privacy Notice.