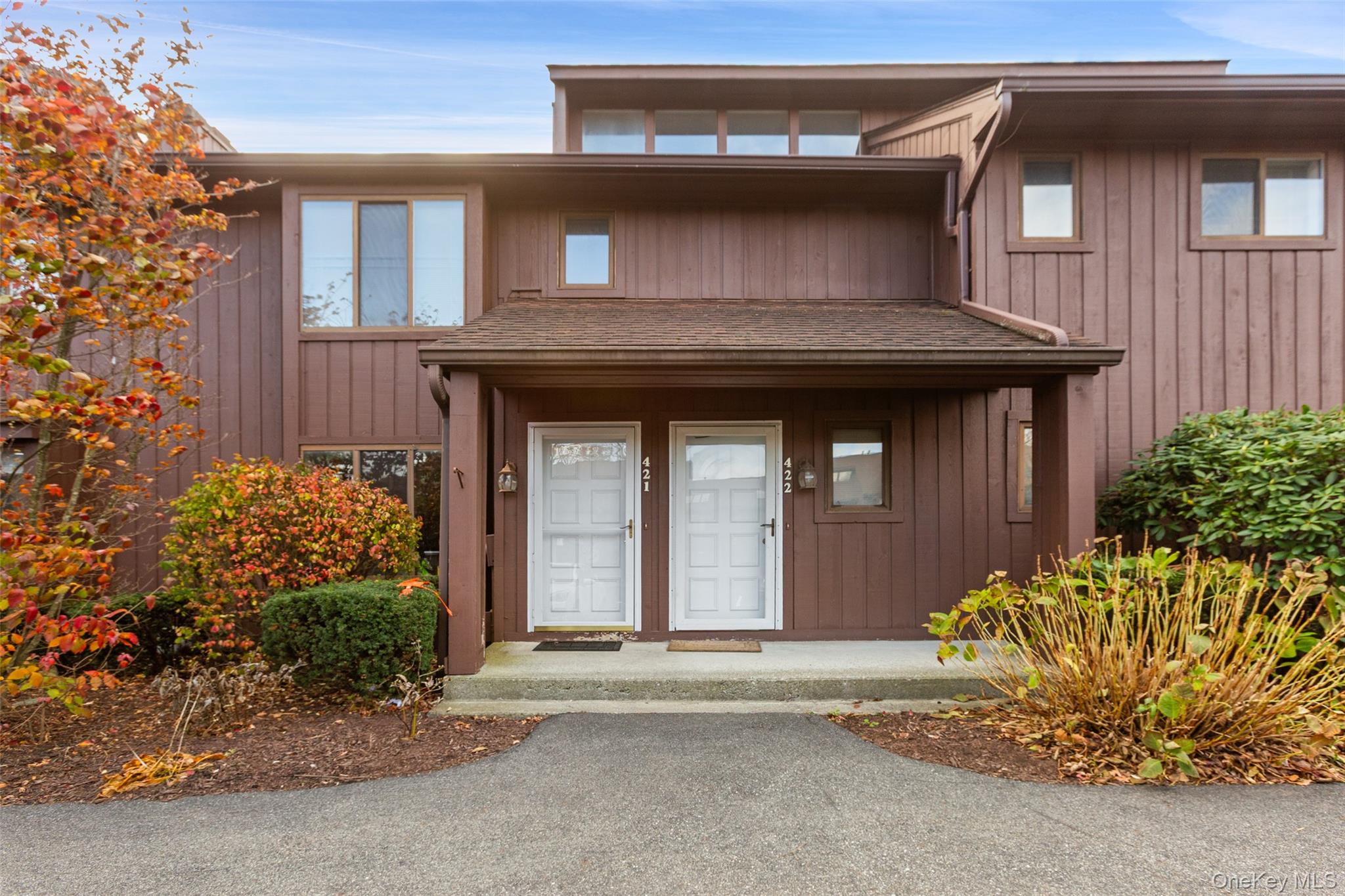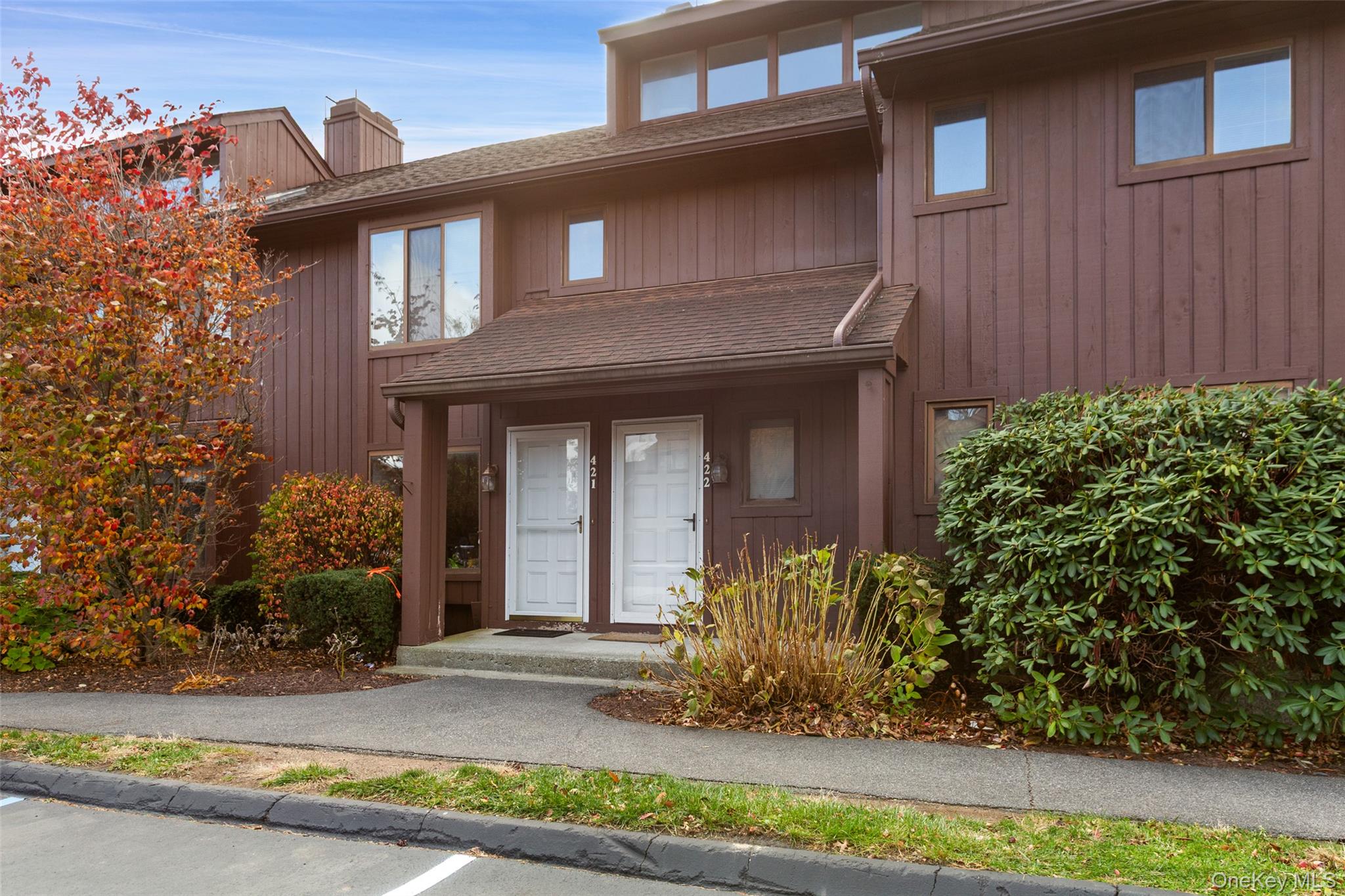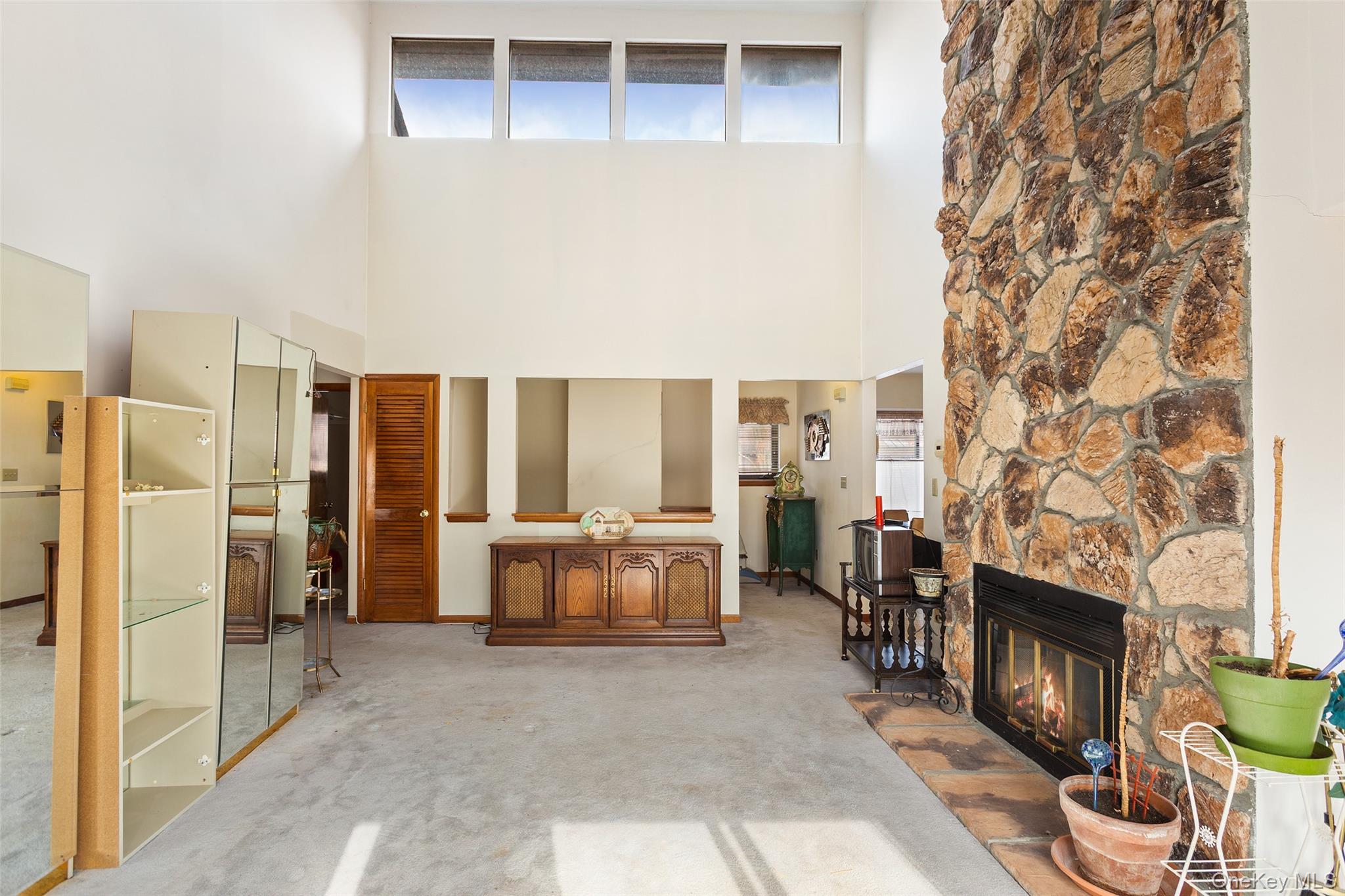


422 Panorama Drive #422, Mohegan Lake, NY 10547
$410,000
1
Bed
2
Baths
1,050
Sq Ft
Condo
Active
About This Home
Home Facts
Condo
2 Baths
1 Bedroom
Built in 1988
Price Summary
410,000
$390 per Sq. Ft.
MLS #:
935985
Last Updated:
November 19, 2025, 04:41 AM
Added:
2 day(s) ago
Rooms & Interior
Bedrooms
Total Bedrooms:
1
Bathrooms
Total Bathrooms:
2
Full Bathrooms:
2
Interior
Living Area:
1,050 Sq. Ft.
Structure
Structure
Building Area:
1,050 Sq. Ft.
Year Built:
1988
Finances & Disclosures
Price:
$410,000
Price per Sq. Ft:
$390 per Sq. Ft.
Contact an Agent
Yes, I would like more information from Coldwell Banker. Please use and/or share my information with a Coldwell Banker agent to contact me about my real estate needs.
By clicking Contact I agree a Coldwell Banker Agent may contact me by phone or text message including by automated means and prerecorded messages about real estate services, and that I can access real estate services without providing my phone number. I acknowledge that I have read and agree to the Terms of Use and Privacy Notice.
Contact an Agent
Yes, I would like more information from Coldwell Banker. Please use and/or share my information with a Coldwell Banker agent to contact me about my real estate needs.
By clicking Contact I agree a Coldwell Banker Agent may contact me by phone or text message including by automated means and prerecorded messages about real estate services, and that I can access real estate services without providing my phone number. I acknowledge that I have read and agree to the Terms of Use and Privacy Notice.