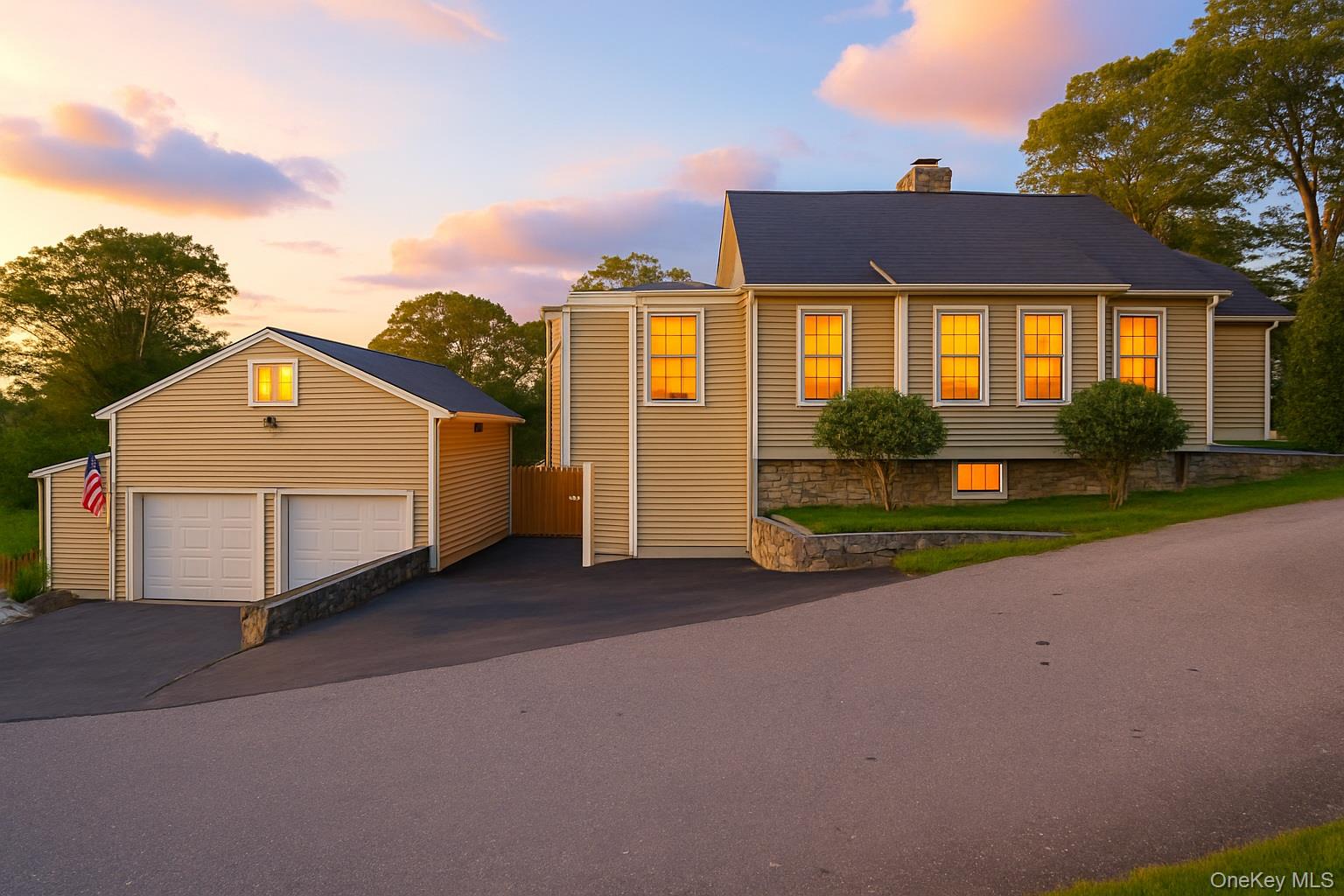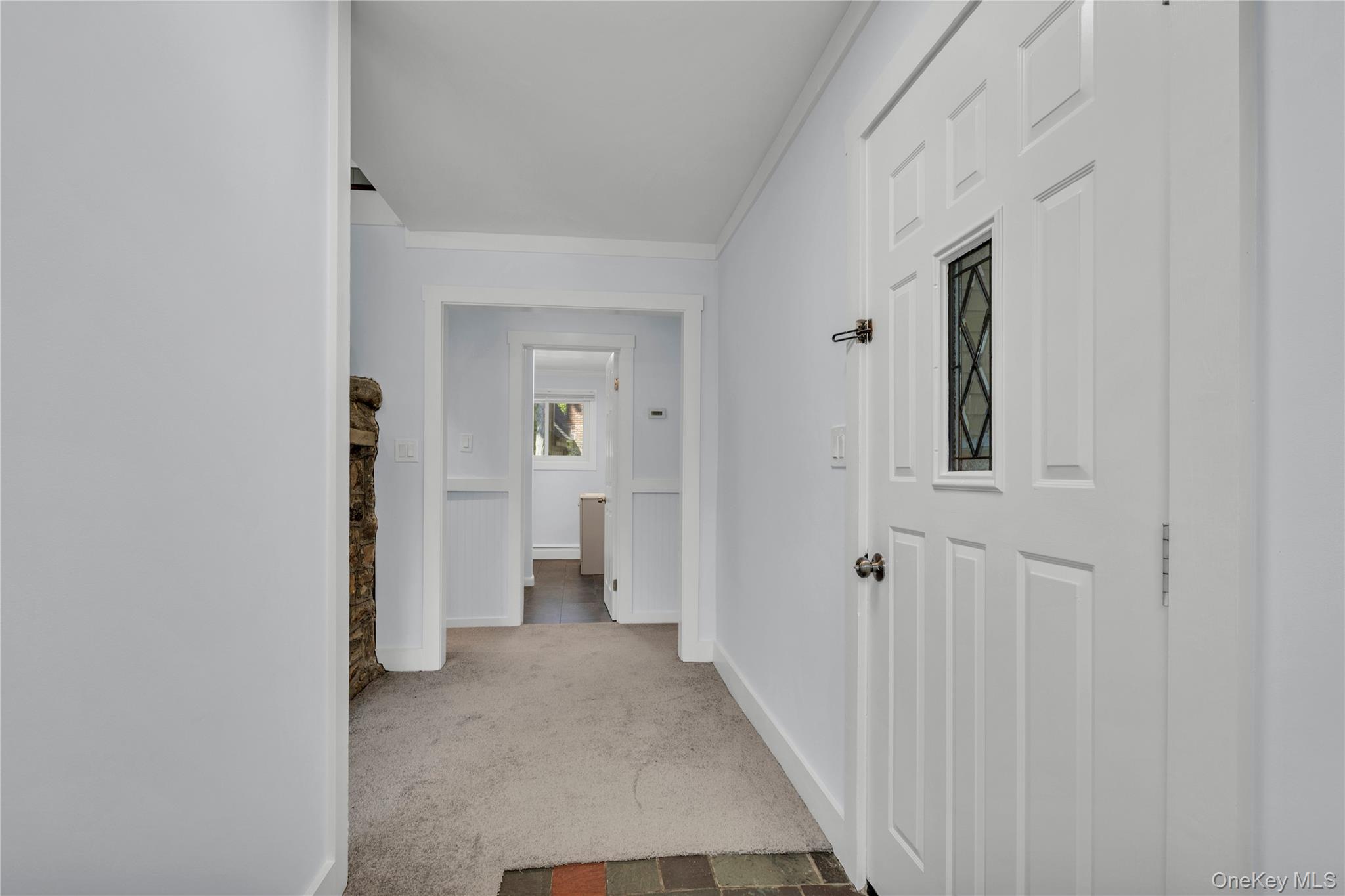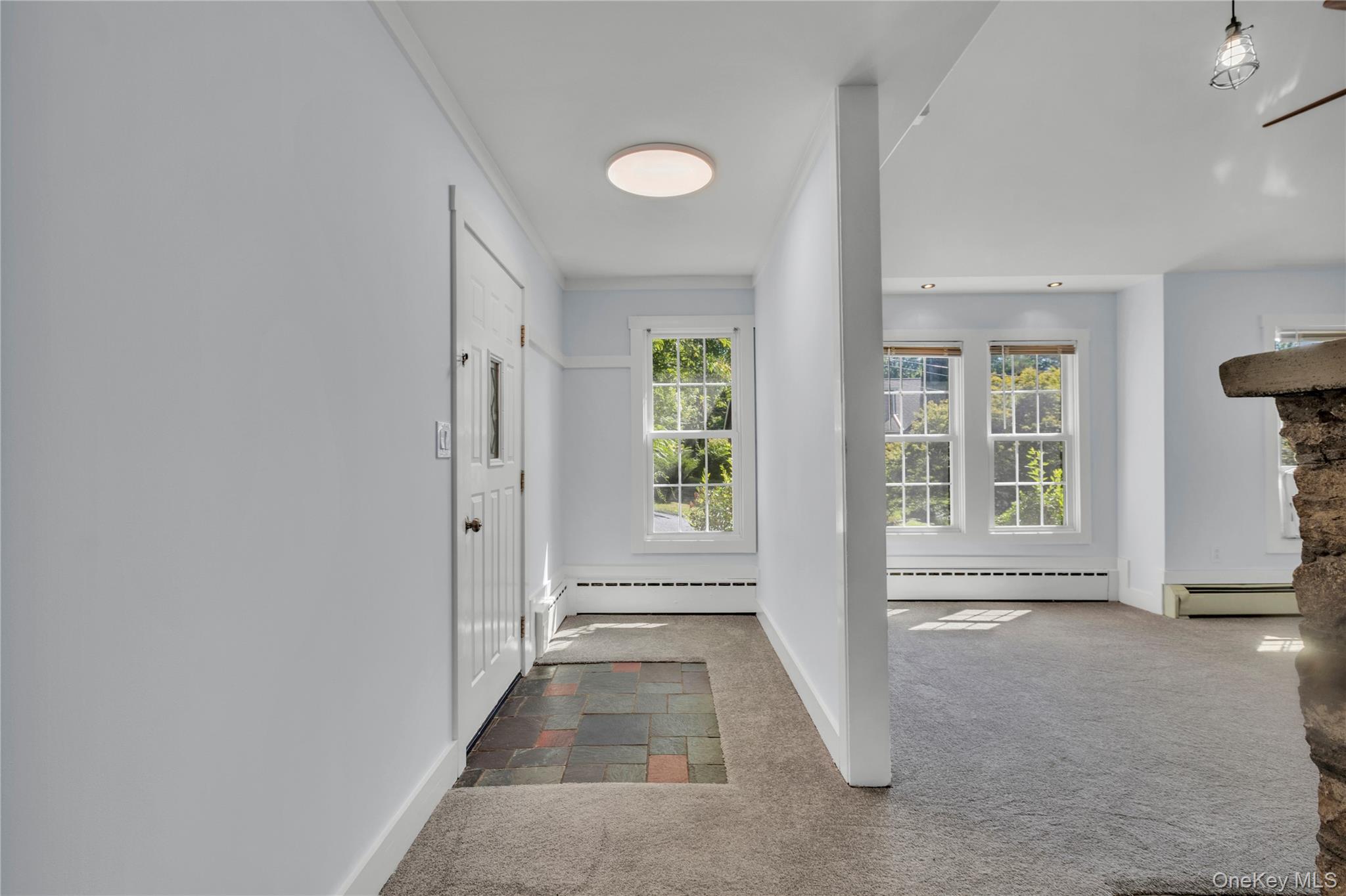


1523 Kimble Avenue, Mohegan Lake, NY 10547
$525,000
3
Beds
1
Bath
1,023
Sq Ft
Single Family
Pending
Listed by
Lisa Bucolo
Houlihan Lawrence Inc.
Last updated:
October 15, 2025, 08:01 AM
MLS#
908622
Source:
OneKey MLS
About This Home
Home Facts
Single Family
1 Bath
3 Bedrooms
Built in 1940
Price Summary
525,000
$513 per Sq. Ft.
MLS #:
908622
Last Updated:
October 15, 2025, 08:01 AM
Added:
2 month(s) ago
Rooms & Interior
Bedrooms
Total Bedrooms:
3
Bathrooms
Total Bathrooms:
1
Full Bathrooms:
1
Interior
Living Area:
1,023 Sq. Ft.
Structure
Structure
Architectural Style:
Bungalow
Building Area:
1,023 Sq. Ft.
Year Built:
1940
Lot
Lot Size (Sq. Ft):
4,953
Finances & Disclosures
Price:
$525,000
Price per Sq. Ft:
$513 per Sq. Ft.
Contact an Agent
Yes, I would like more information from Coldwell Banker. Please use and/or share my information with a Coldwell Banker agent to contact me about my real estate needs.
By clicking Contact I agree a Coldwell Banker Agent may contact me by phone or text message including by automated means and prerecorded messages about real estate services, and that I can access real estate services without providing my phone number. I acknowledge that I have read and agree to the Terms of Use and Privacy Notice.
Contact an Agent
Yes, I would like more information from Coldwell Banker. Please use and/or share my information with a Coldwell Banker agent to contact me about my real estate needs.
By clicking Contact I agree a Coldwell Banker Agent may contact me by phone or text message including by automated means and prerecorded messages about real estate services, and that I can access real estate services without providing my phone number. I acknowledge that I have read and agree to the Terms of Use and Privacy Notice.