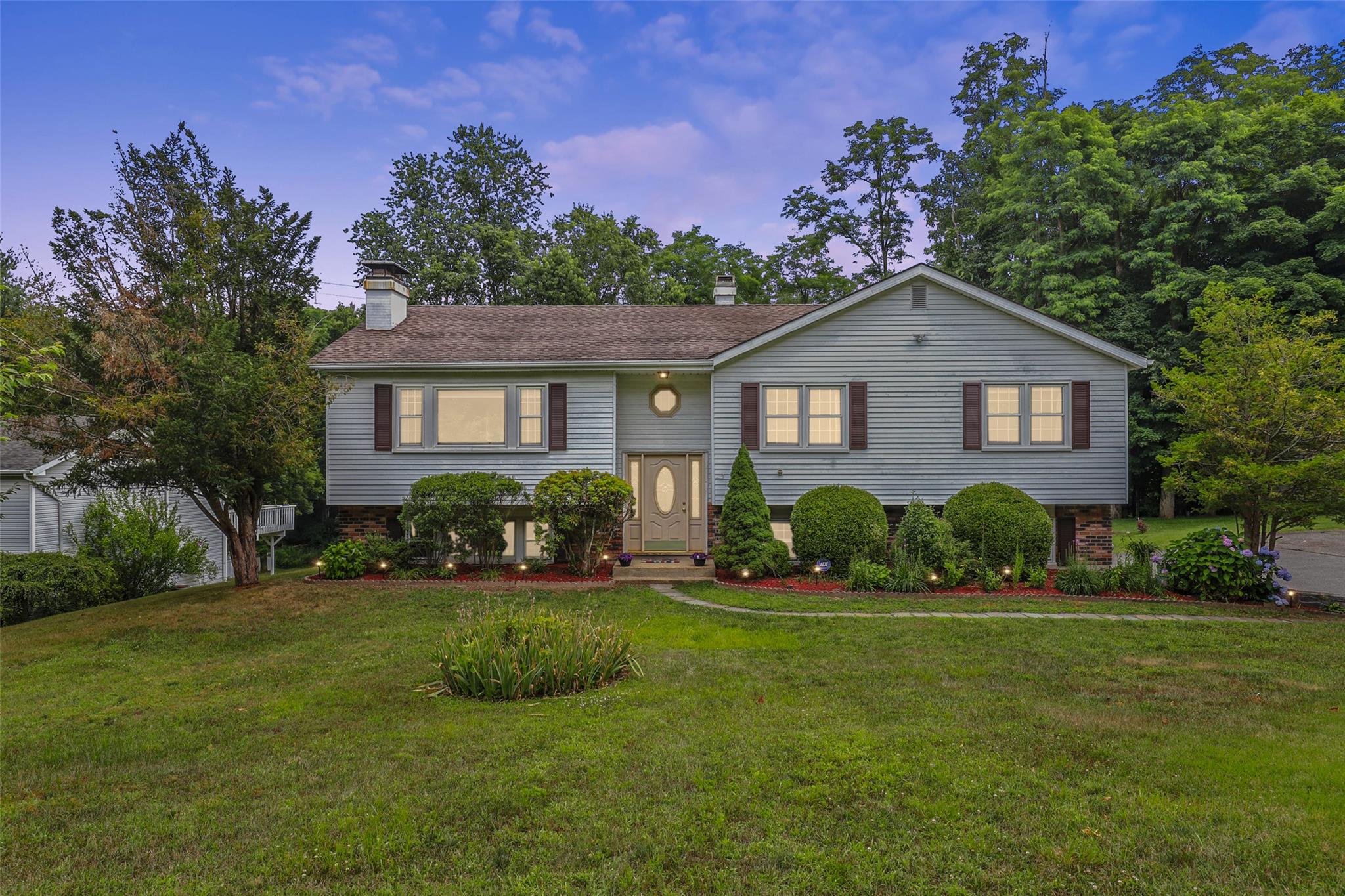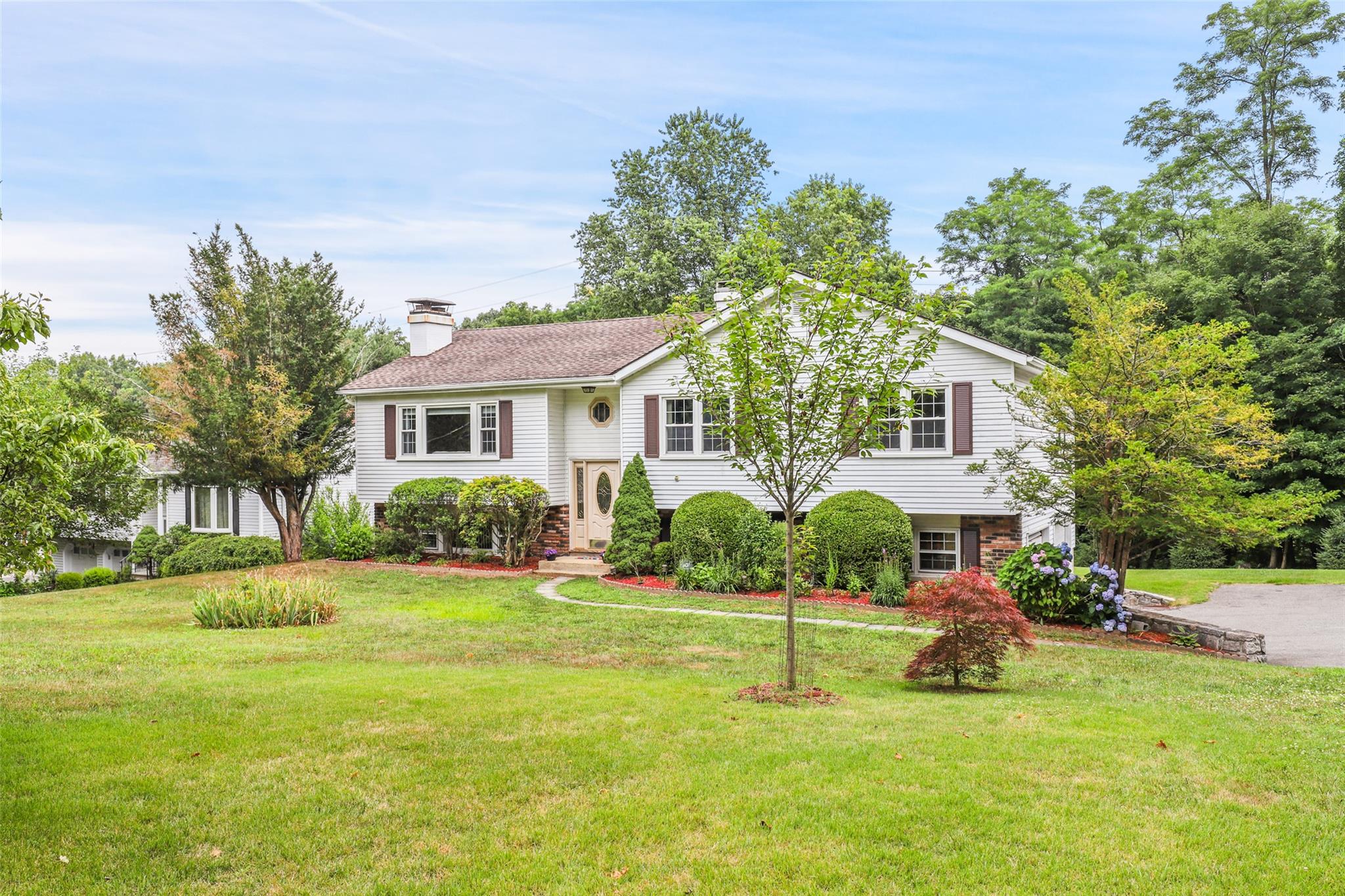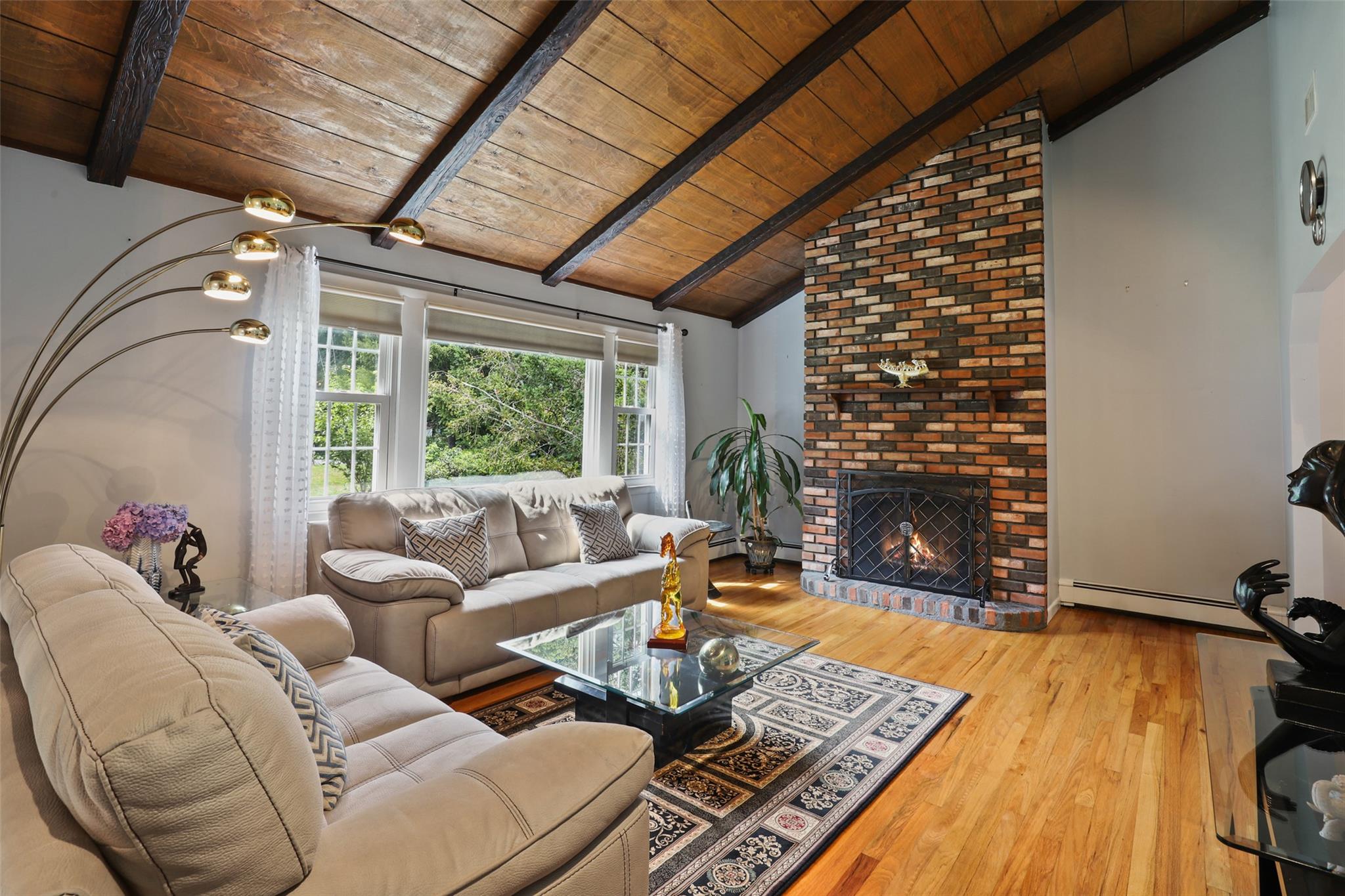


514 Saw Mill River Road, Millwood, NY 10546
$885,000
3
Beds
3
Baths
2,296
Sq Ft
Single Family
Active
Listed by
Hiralben Trivedi
Richard P. Blanchet
Compass Greater Ny, LLC.
Last updated:
May 7, 2025, 05:05 PM
MLS#
841125
Source:
LI
About This Home
Home Facts
Single Family
3 Baths
3 Bedrooms
Built in 1976
Price Summary
885,000
$385 per Sq. Ft.
MLS #:
841125
Last Updated:
May 7, 2025, 05:05 PM
Added:
13 day(s) ago
Rooms & Interior
Bedrooms
Total Bedrooms:
3
Bathrooms
Total Bathrooms:
3
Full Bathrooms:
3
Interior
Living Area:
2,296 Sq. Ft.
Structure
Structure
Architectural Style:
Raised Ranch
Building Area:
2,296 Sq. Ft.
Year Built:
1976
Lot
Lot Size (Sq. Ft):
33,977
Finances & Disclosures
Price:
$885,000
Price per Sq. Ft:
$385 per Sq. Ft.
Contact an Agent
Yes, I would like more information from Coldwell Banker. Please use and/or share my information with a Coldwell Banker agent to contact me about my real estate needs.
By clicking Contact I agree a Coldwell Banker Agent may contact me by phone or text message including by automated means and prerecorded messages about real estate services, and that I can access real estate services without providing my phone number. I acknowledge that I have read and agree to the Terms of Use and Privacy Notice.
Contact an Agent
Yes, I would like more information from Coldwell Banker. Please use and/or share my information with a Coldwell Banker agent to contact me about my real estate needs.
By clicking Contact I agree a Coldwell Banker Agent may contact me by phone or text message including by automated means and prerecorded messages about real estate services, and that I can access real estate services without providing my phone number. I acknowledge that I have read and agree to the Terms of Use and Privacy Notice.