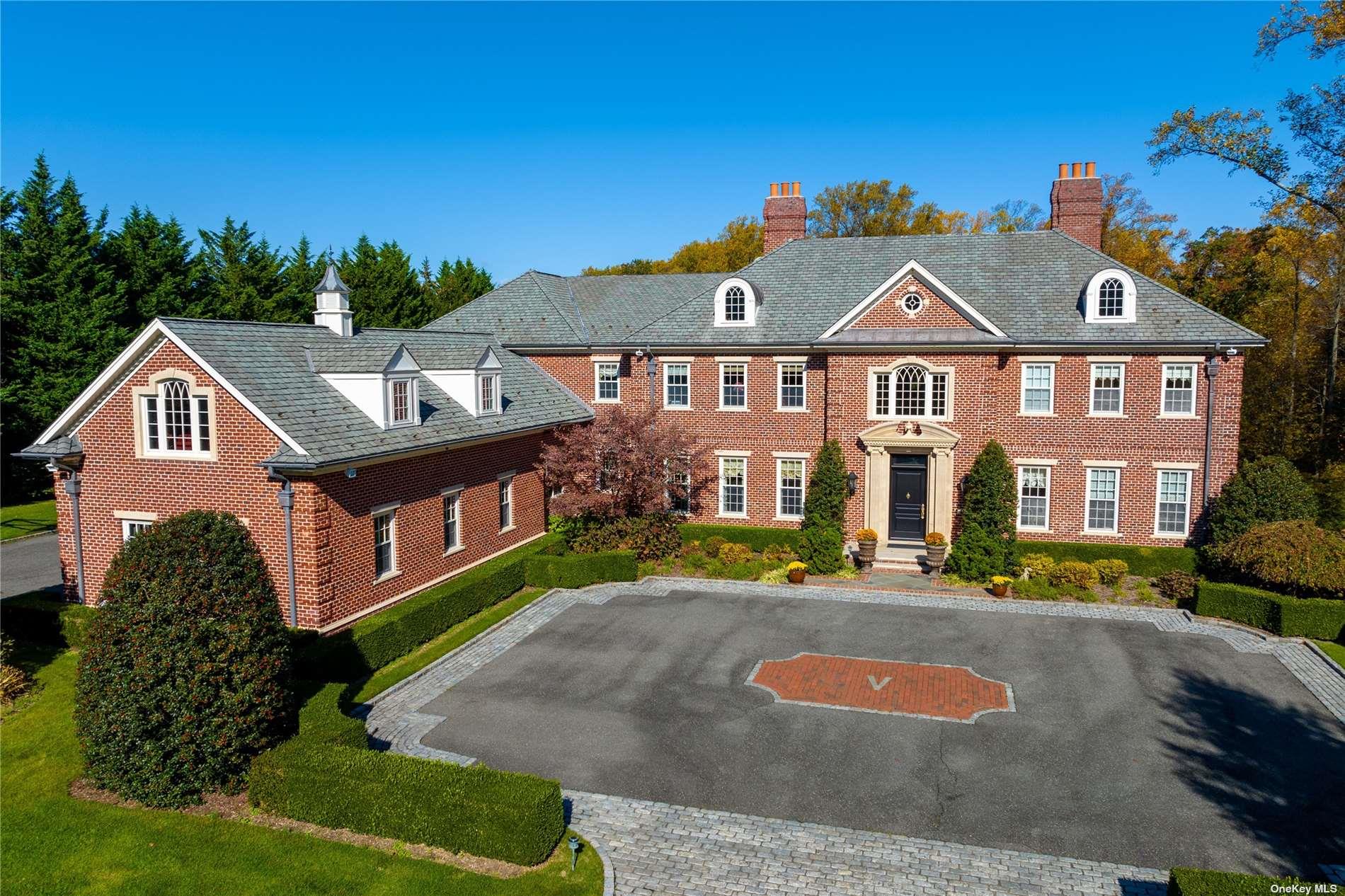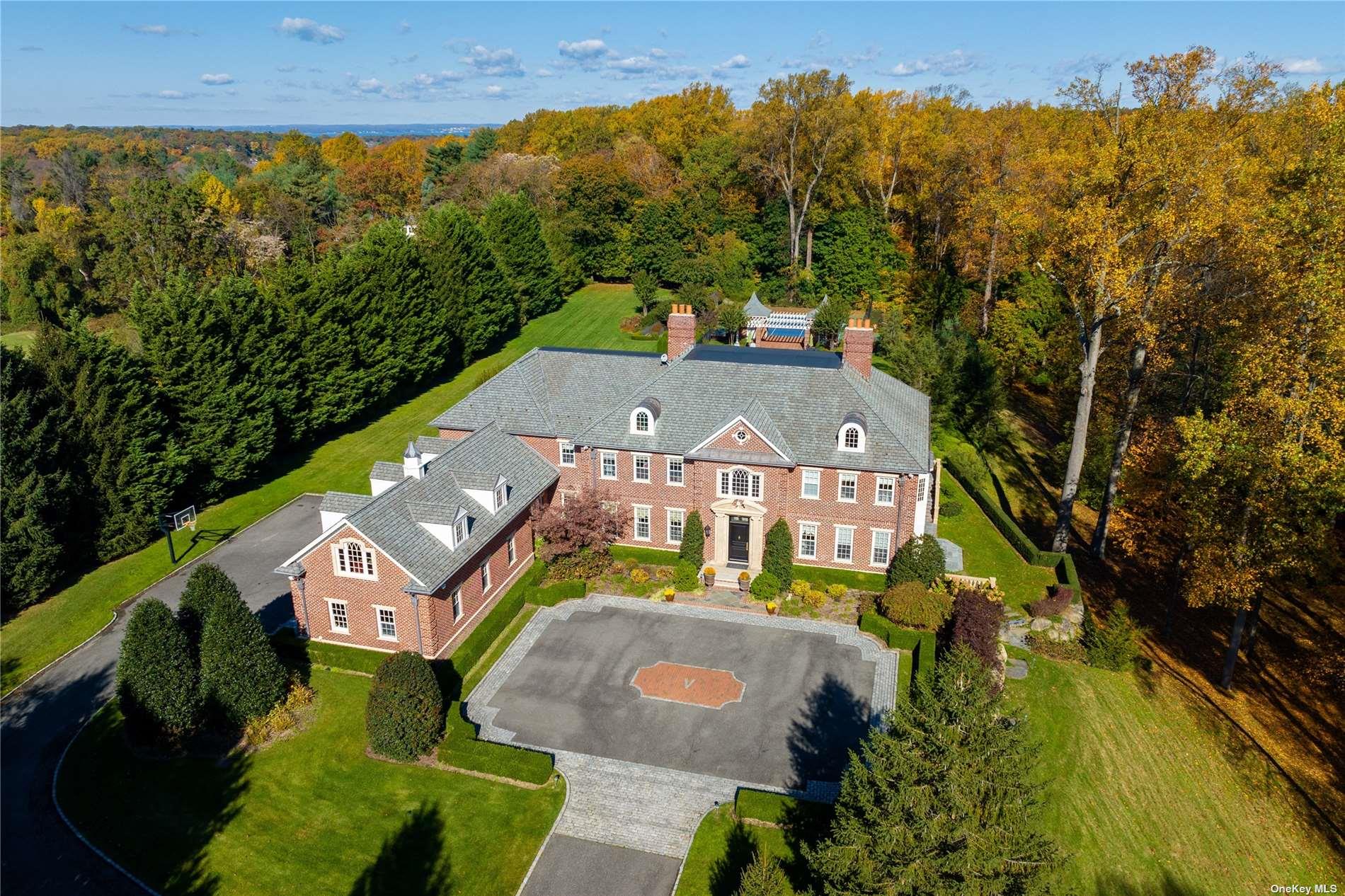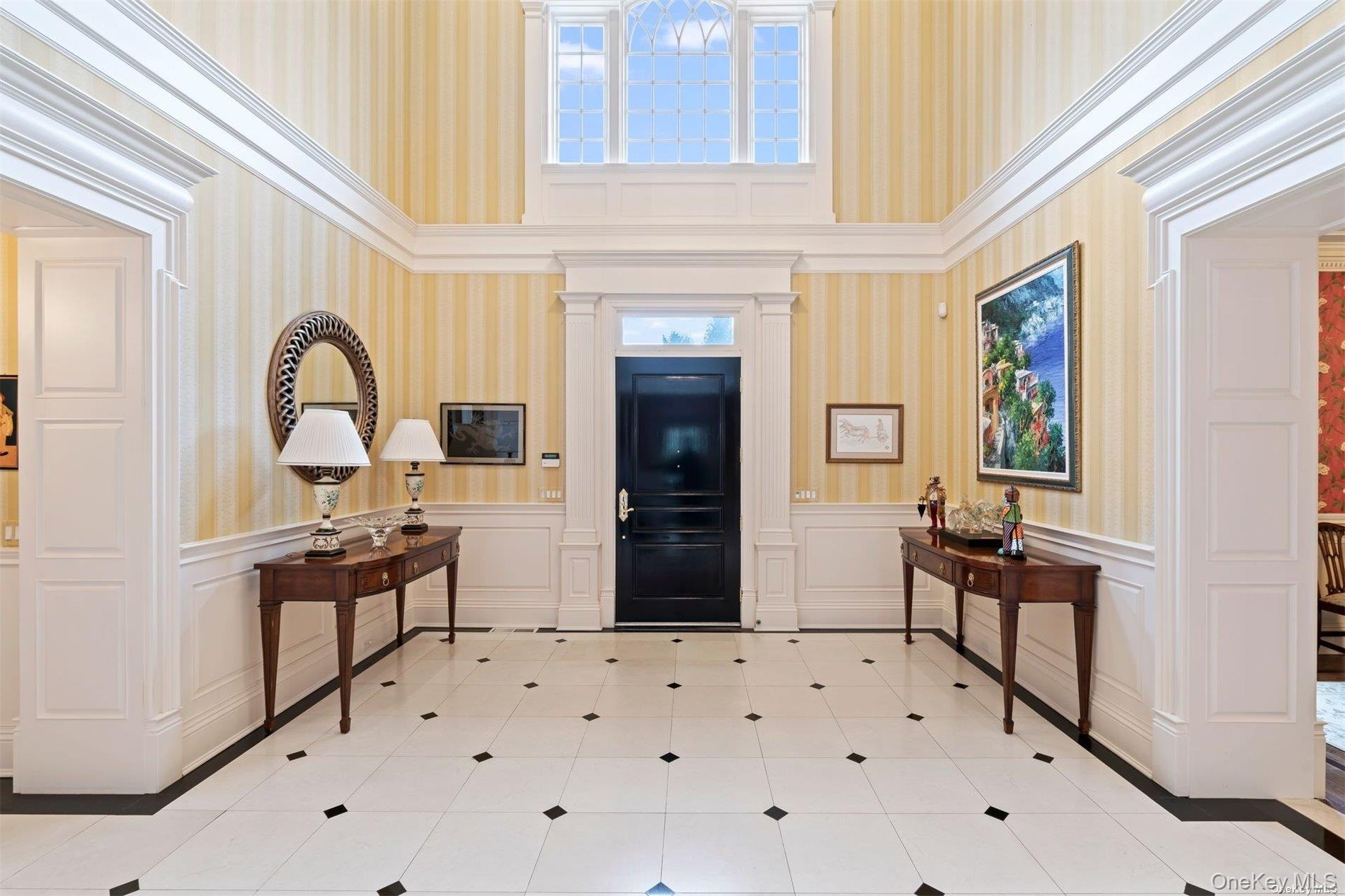


6 La Colline Drive, Mill Neck, NY 11765
$5,700,000
6
Beds
9
Baths
9,534
Sq Ft
Single Family
Active
Listed by
Michael Pesce
Ronald Lanzillotta
Berkshire Hathaway
Last updated:
February 10, 2026, 11:45 AM
MLS#
940128
Source:
OneKey MLS
About This Home
Home Facts
Single Family
9 Baths
6 Bedrooms
Built in 2003
Price Summary
5,700,000
$597 per Sq. Ft.
MLS #:
940128
Last Updated:
February 10, 2026, 11:45 AM
Added:
2 month(s) ago
Rooms & Interior
Bedrooms
Total Bedrooms:
6
Bathrooms
Total Bathrooms:
9
Full Bathrooms:
6
Interior
Living Area:
9,534 Sq. Ft.
Structure
Structure
Architectural Style:
Colonial
Building Area:
12,169 Sq. Ft.
Year Built:
2003
Lot
Lot Size (Sq. Ft):
217,800
Finances & Disclosures
Price:
$5,700,000
Price per Sq. Ft:
$597 per Sq. Ft.
Contact an Agent
Yes, I would like more information. Please use and/or share my information with a Coldwell Banker ® affiliated agent to contact me about my real estate needs. By clicking Contact, I request to be contacted by phone or text message and consent to being contacted by automated means. I understand that my consent to receive calls or texts is not a condition of purchasing any property, goods, or services. Alternatively, I understand that I can access real estate services by email or I can contact the agent myself.
If a Coldwell Banker affiliated agent is not available in the area where I need assistance, I agree to be contacted by a real estate agent affiliated with another brand owned or licensed by Anywhere Real Estate (BHGRE®, CENTURY 21®, Corcoran®, ERA®, or Sotheby's International Realty®). I acknowledge that I have read and agree to the terms of use and privacy notice.
Contact an Agent
Yes, I would like more information. Please use and/or share my information with a Coldwell Banker ® affiliated agent to contact me about my real estate needs. By clicking Contact, I request to be contacted by phone or text message and consent to being contacted by automated means. I understand that my consent to receive calls or texts is not a condition of purchasing any property, goods, or services. Alternatively, I understand that I can access real estate services by email or I can contact the agent myself.
If a Coldwell Banker affiliated agent is not available in the area where I need assistance, I agree to be contacted by a real estate agent affiliated with another brand owned or licensed by Anywhere Real Estate (BHGRE®, CENTURY 21®, Corcoran®, ERA®, or Sotheby's International Realty®). I acknowledge that I have read and agree to the terms of use and privacy notice.