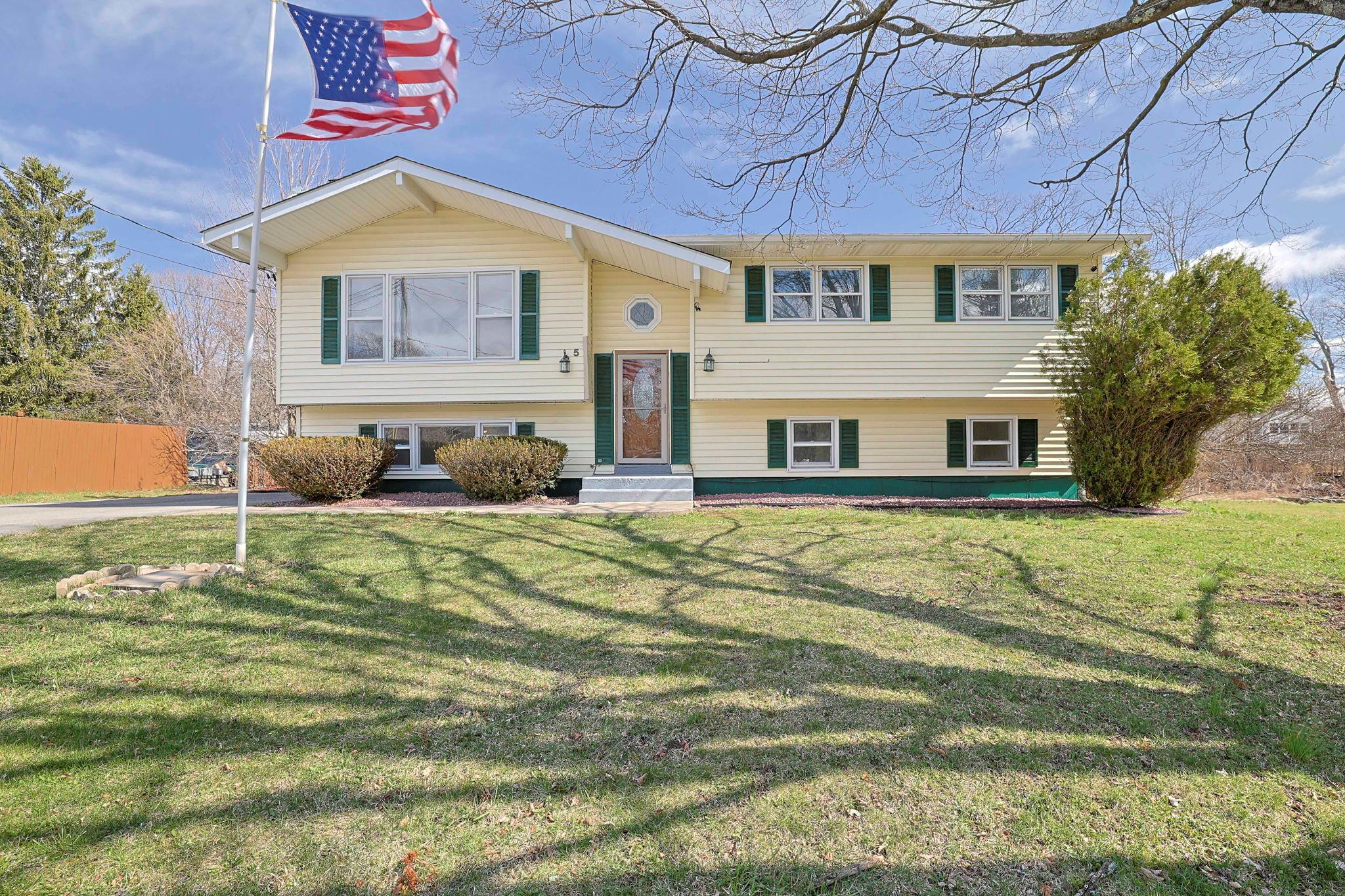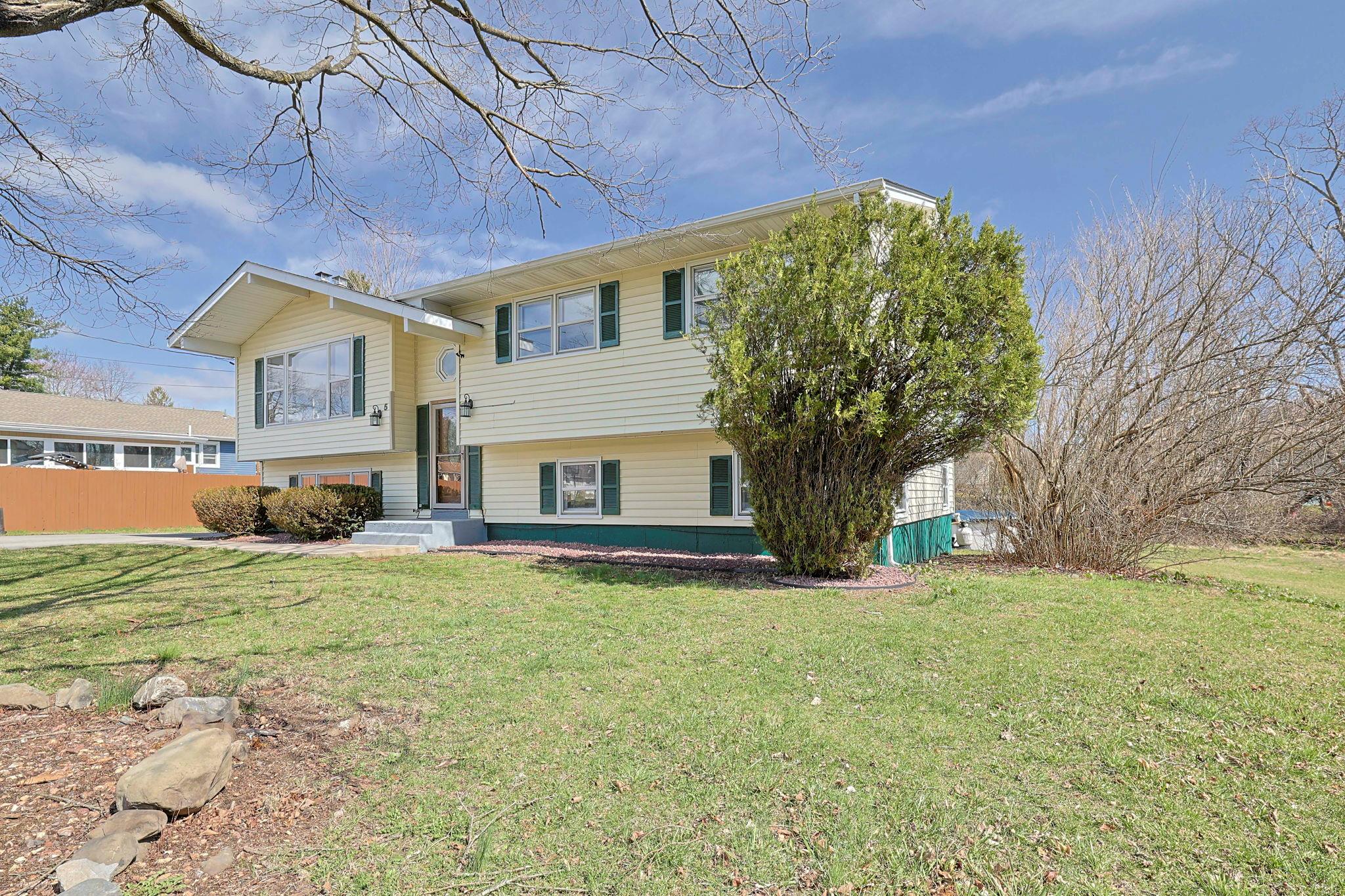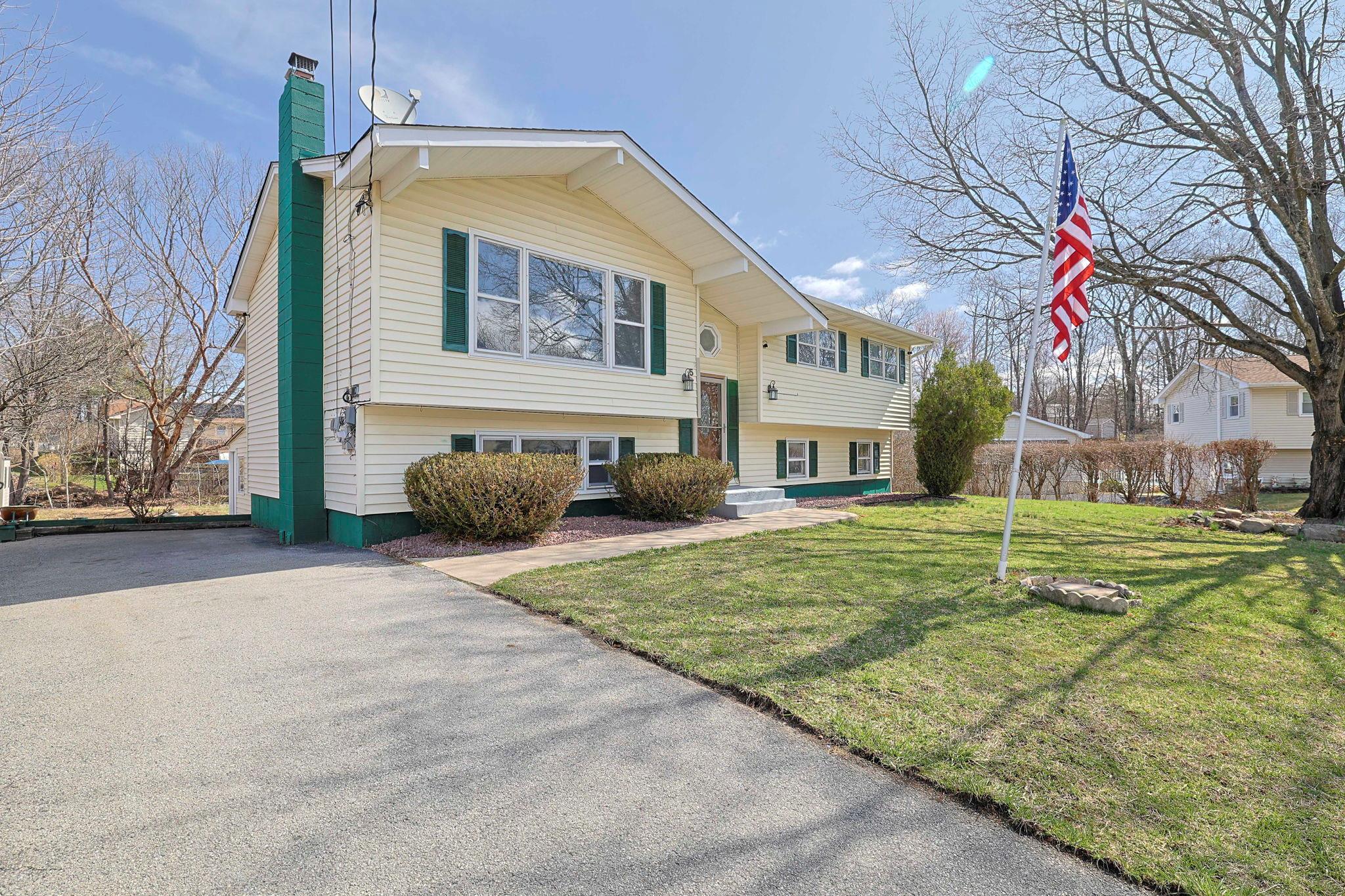


5 Robert Burns Court, Middletown, NY 10941
$595,000
6
Beds
2
Baths
2,448
Sq Ft
Single Family
Pending
Listed by
Maria Sairrino
Andrew Sairrino
Cronin & Company Real Estate
Last updated:
June 13, 2025, 08:30 AM
MLS#
843101
Source:
One Key MLS
About This Home
Home Facts
Single Family
2 Baths
6 Bedrooms
Built in 1966
Price Summary
595,000
$243 per Sq. Ft.
MLS #:
843101
Last Updated:
June 13, 2025, 08:30 AM
Added:
2 month(s) ago
Rooms & Interior
Bedrooms
Total Bedrooms:
6
Bathrooms
Total Bathrooms:
2
Full Bathrooms:
2
Interior
Living Area:
2,448 Sq. Ft.
Structure
Structure
Architectural Style:
Raised Ranch
Building Area:
2,448 Sq. Ft.
Year Built:
1966
Lot
Lot Size (Sq. Ft):
13,752
Finances & Disclosures
Price:
$595,000
Price per Sq. Ft:
$243 per Sq. Ft.
Contact an Agent
Yes, I would like more information from Coldwell Banker. Please use and/or share my information with a Coldwell Banker agent to contact me about my real estate needs.
By clicking Contact I agree a Coldwell Banker Agent may contact me by phone or text message including by automated means and prerecorded messages about real estate services, and that I can access real estate services without providing my phone number. I acknowledge that I have read and agree to the Terms of Use and Privacy Notice.
Contact an Agent
Yes, I would like more information from Coldwell Banker. Please use and/or share my information with a Coldwell Banker agent to contact me about my real estate needs.
By clicking Contact I agree a Coldwell Banker Agent may contact me by phone or text message including by automated means and prerecorded messages about real estate services, and that I can access real estate services without providing my phone number. I acknowledge that I have read and agree to the Terms of Use and Privacy Notice.