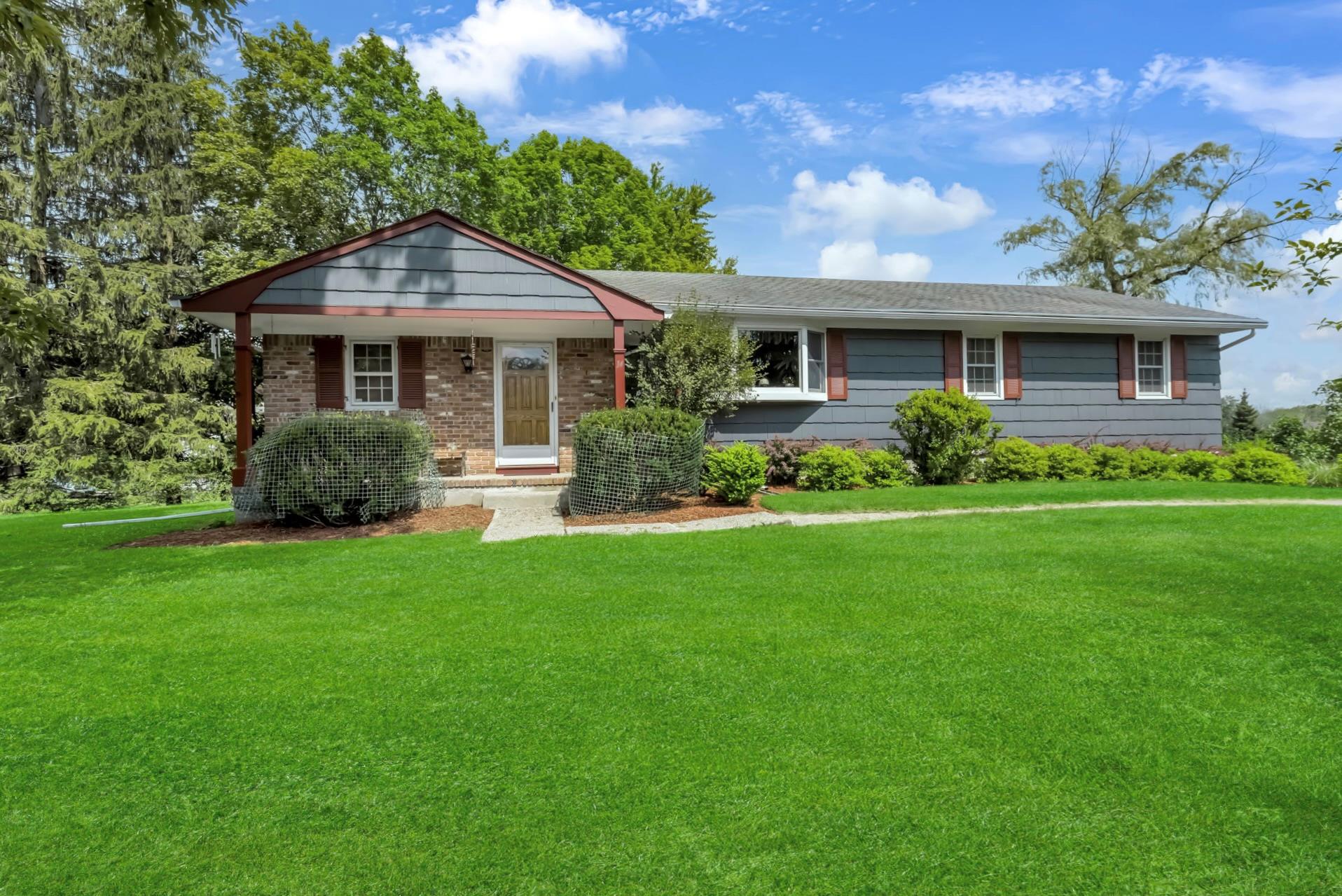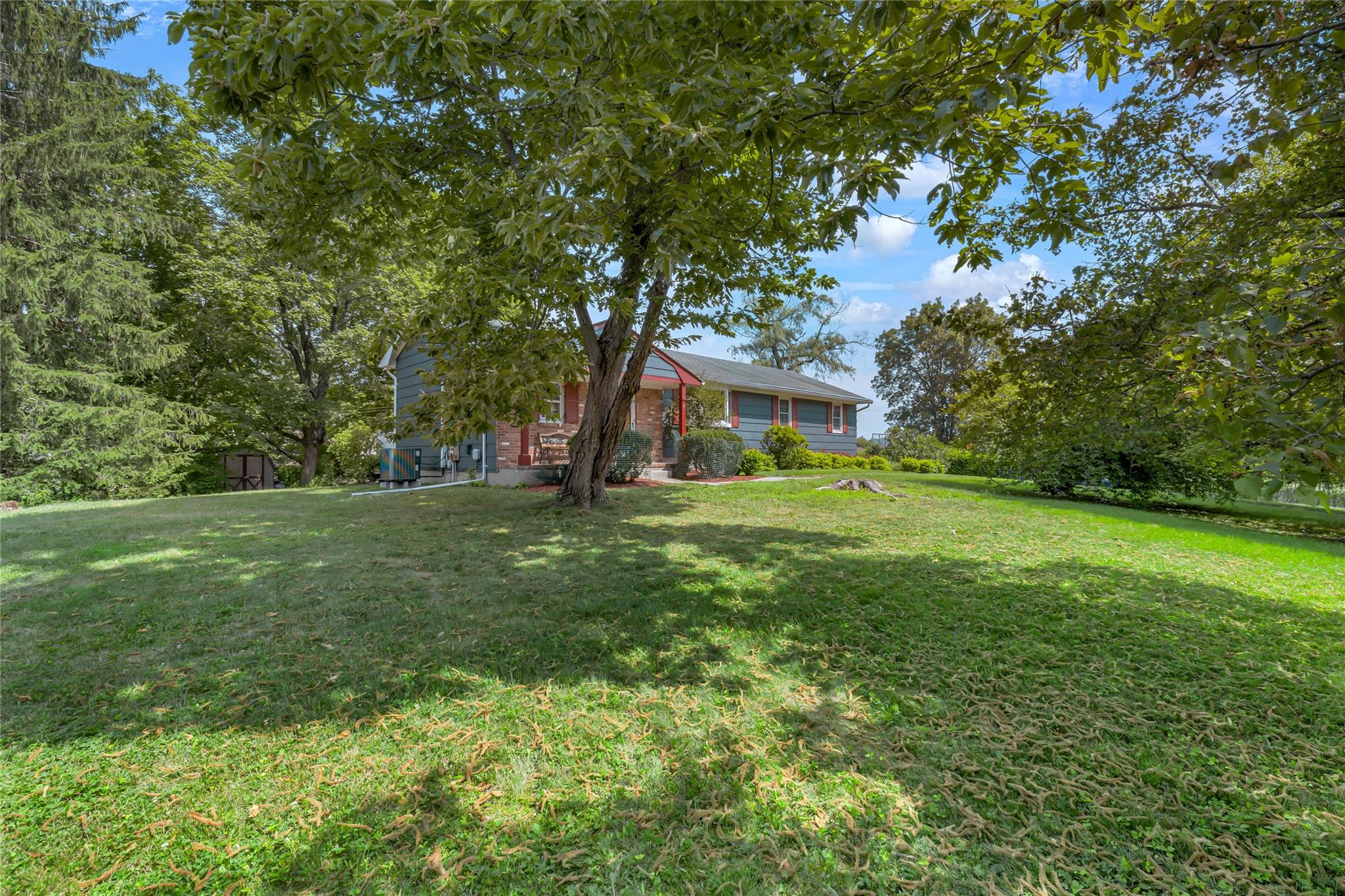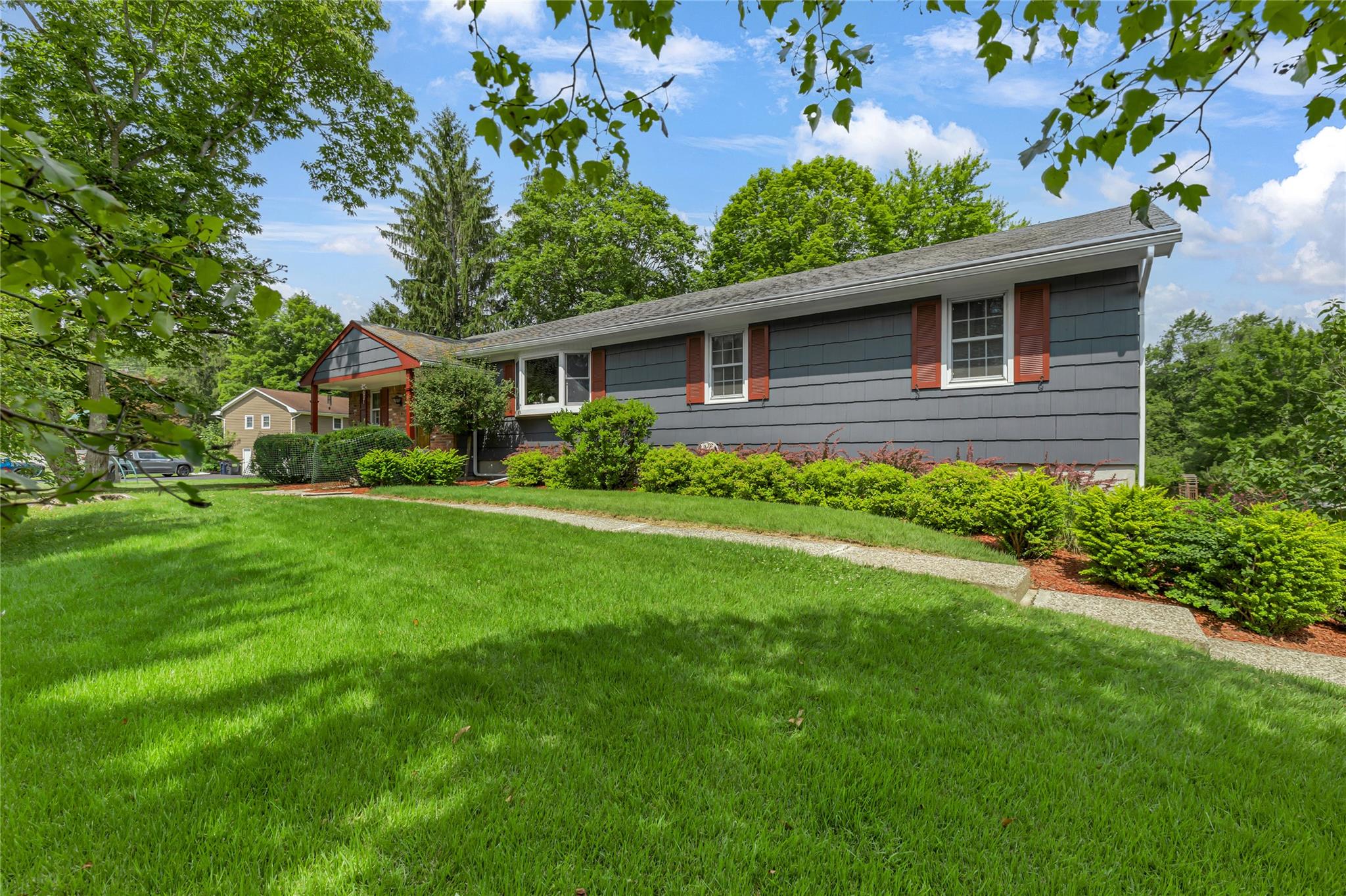


14 Briarwood Drive, Middletown, NY 10940
$449,900
3
Beds
2
Baths
2,558
Sq Ft
Single Family
Active
Listed by
Frank Muccari
Cronin & Company Real Estate
Last updated:
August 7, 2025, 05:39 PM
MLS#
880503
Source:
One Key MLS
About This Home
Home Facts
Single Family
2 Baths
3 Bedrooms
Built in 1974
Price Summary
449,900
$175 per Sq. Ft.
MLS #:
880503
Last Updated:
August 7, 2025, 05:39 PM
Added:
8 day(s) ago
Rooms & Interior
Bedrooms
Total Bedrooms:
3
Bathrooms
Total Bathrooms:
2
Full Bathrooms:
2
Interior
Living Area:
2,558 Sq. Ft.
Structure
Structure
Architectural Style:
Ranch
Building Area:
2,558 Sq. Ft.
Year Built:
1974
Lot
Lot Size (Sq. Ft):
22,050
Finances & Disclosures
Price:
$449,900
Price per Sq. Ft:
$175 per Sq. Ft.
See this home in person
Attend an upcoming open house
Sun, Aug 10
11:00 AM - 01:00 PMContact an Agent
Yes, I would like more information from Coldwell Banker. Please use and/or share my information with a Coldwell Banker agent to contact me about my real estate needs.
By clicking Contact I agree a Coldwell Banker Agent may contact me by phone or text message including by automated means and prerecorded messages about real estate services, and that I can access real estate services without providing my phone number. I acknowledge that I have read and agree to the Terms of Use and Privacy Notice.
Contact an Agent
Yes, I would like more information from Coldwell Banker. Please use and/or share my information with a Coldwell Banker agent to contact me about my real estate needs.
By clicking Contact I agree a Coldwell Banker Agent may contact me by phone or text message including by automated means and prerecorded messages about real estate services, and that I can access real estate services without providing my phone number. I acknowledge that I have read and agree to the Terms of Use and Privacy Notice.