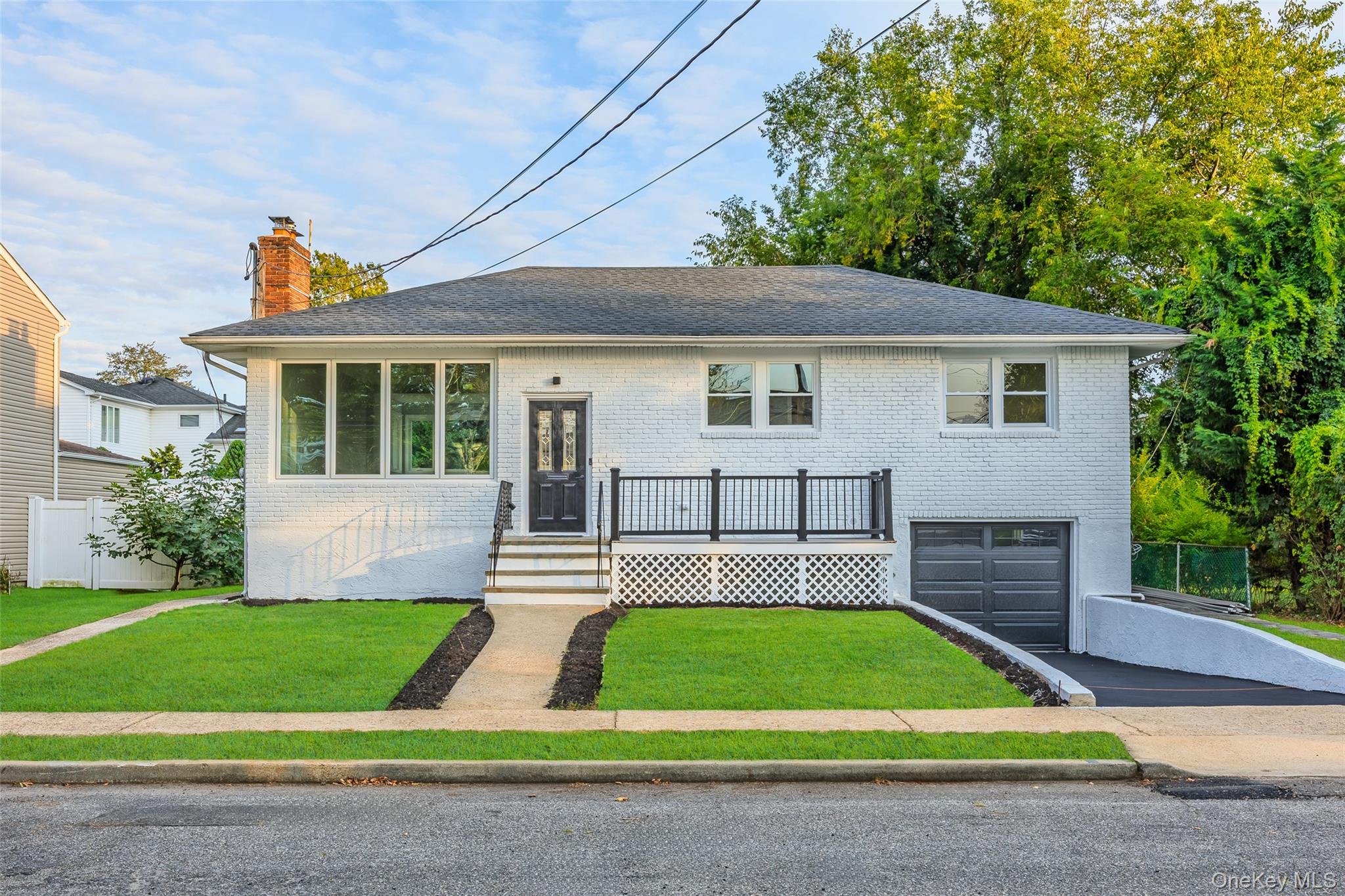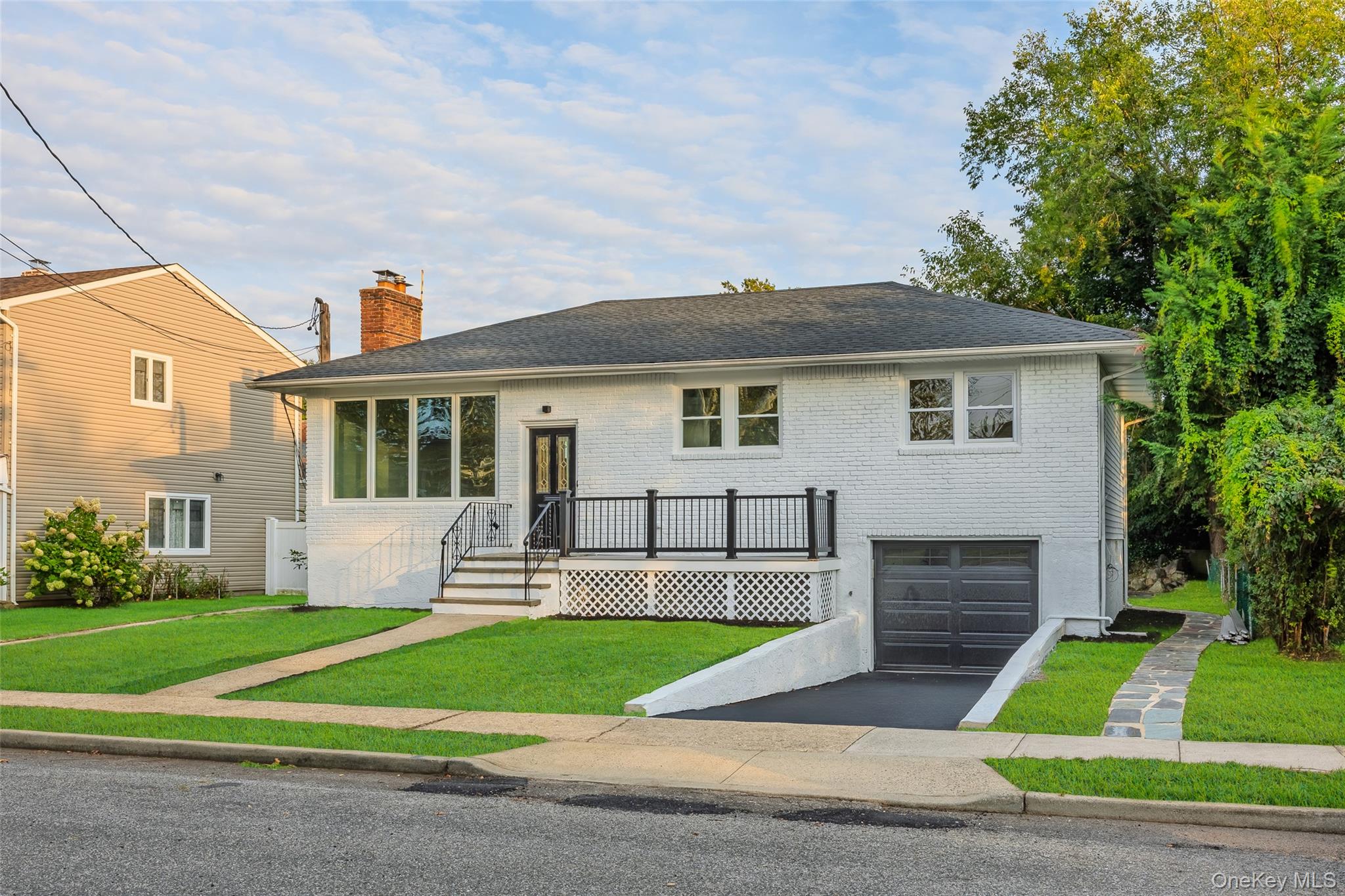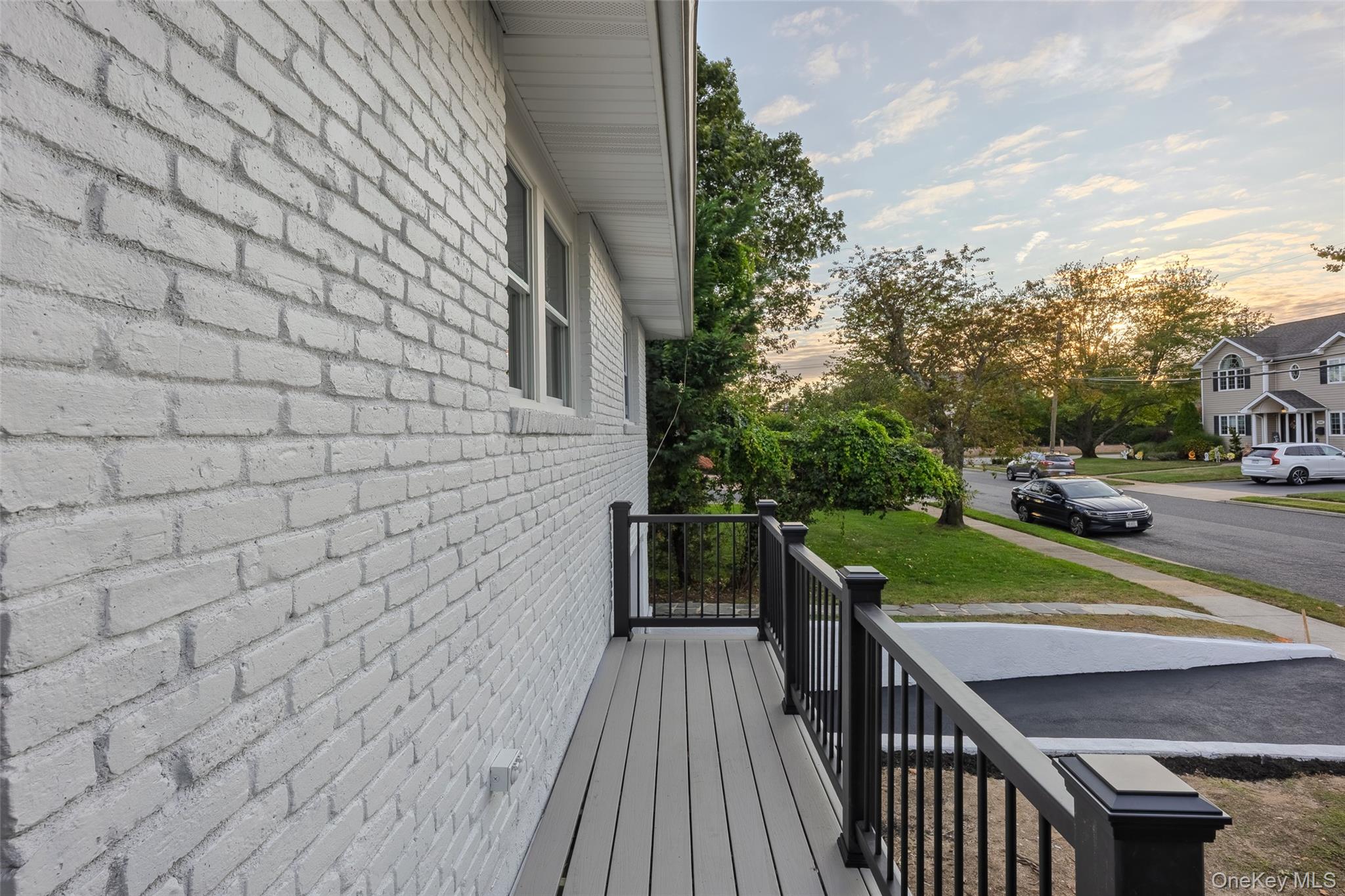


2100 Beverly Way, Merrick, NY 11566
$899,000
3
Beds
2
Baths
2,400
Sq Ft
Single Family
Active
Listed by
Justin L. Rosenfeld
Jared Sarney
Srg Residential LLC.
Last updated:
November 4, 2025, 03:23 PM
MLS#
911725
Source:
OneKey MLS
About This Home
Home Facts
Single Family
2 Baths
3 Bedrooms
Built in 1964
Price Summary
899,000
$374 per Sq. Ft.
MLS #:
911725
Last Updated:
November 4, 2025, 03:23 PM
Added:
1 month(s) ago
Rooms & Interior
Bedrooms
Total Bedrooms:
3
Bathrooms
Total Bathrooms:
2
Full Bathrooms:
2
Interior
Living Area:
2,400 Sq. Ft.
Structure
Structure
Architectural Style:
Ranch
Building Area:
2,400 Sq. Ft.
Year Built:
1964
Lot
Lot Size (Sq. Ft):
5,998
Finances & Disclosures
Price:
$899,000
Price per Sq. Ft:
$374 per Sq. Ft.
Contact an Agent
Yes, I would like more information from Coldwell Banker. Please use and/or share my information with a Coldwell Banker agent to contact me about my real estate needs.
By clicking Contact I agree a Coldwell Banker Agent may contact me by phone or text message including by automated means and prerecorded messages about real estate services, and that I can access real estate services without providing my phone number. I acknowledge that I have read and agree to the Terms of Use and Privacy Notice.
Contact an Agent
Yes, I would like more information from Coldwell Banker. Please use and/or share my information with a Coldwell Banker agent to contact me about my real estate needs.
By clicking Contact I agree a Coldwell Banker Agent may contact me by phone or text message including by automated means and prerecorded messages about real estate services, and that I can access real estate services without providing my phone number. I acknowledge that I have read and agree to the Terms of Use and Privacy Notice.