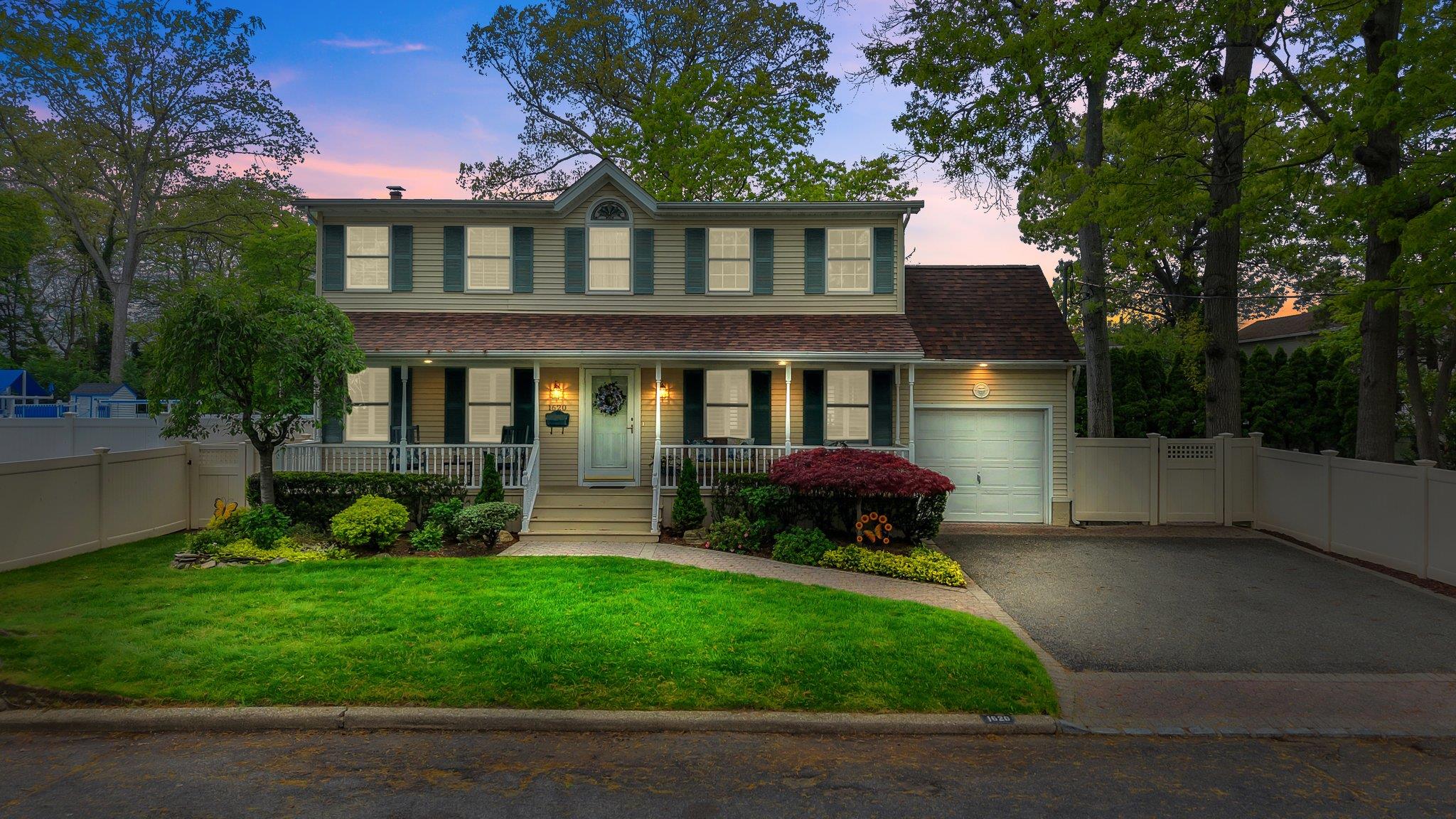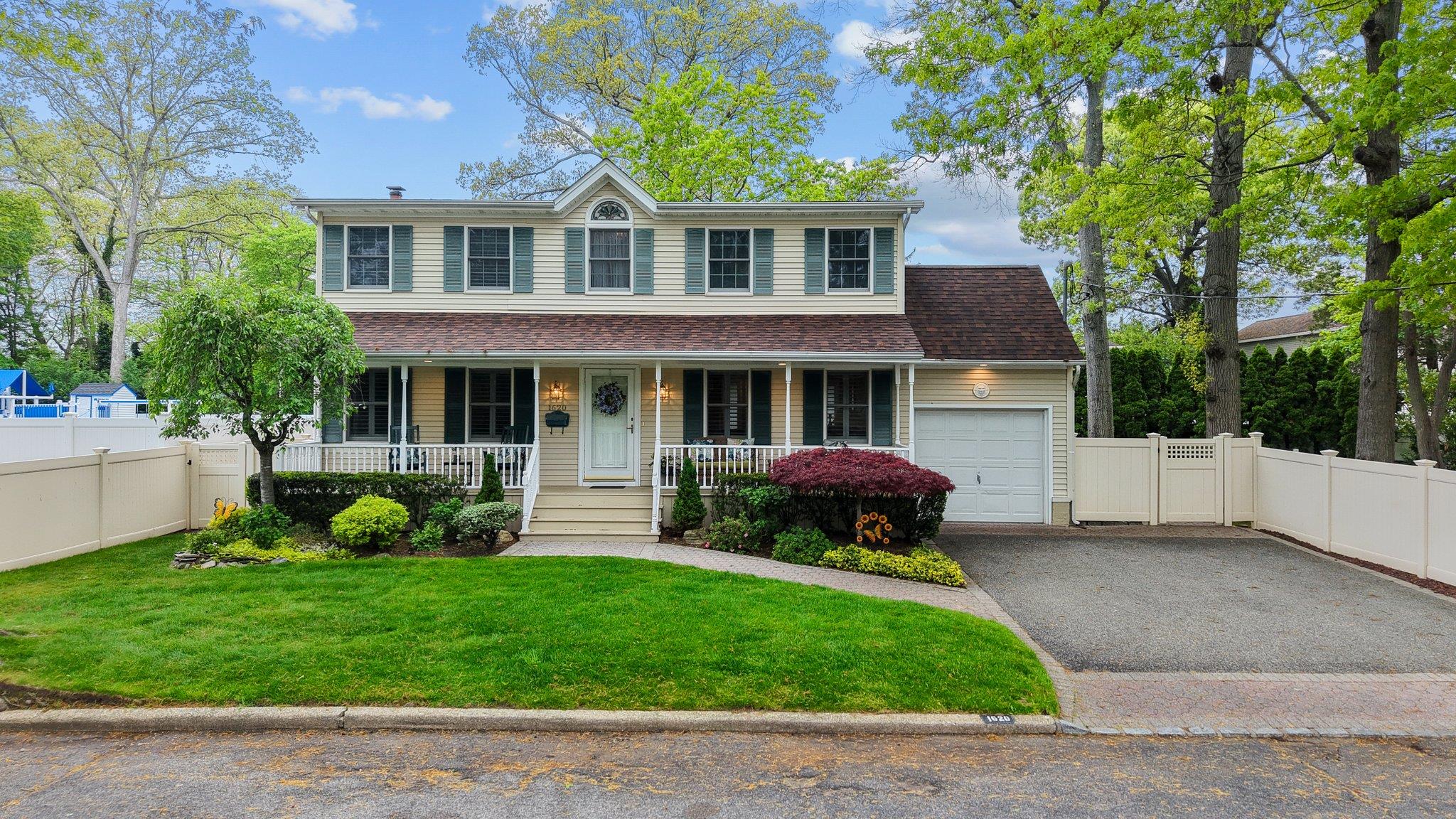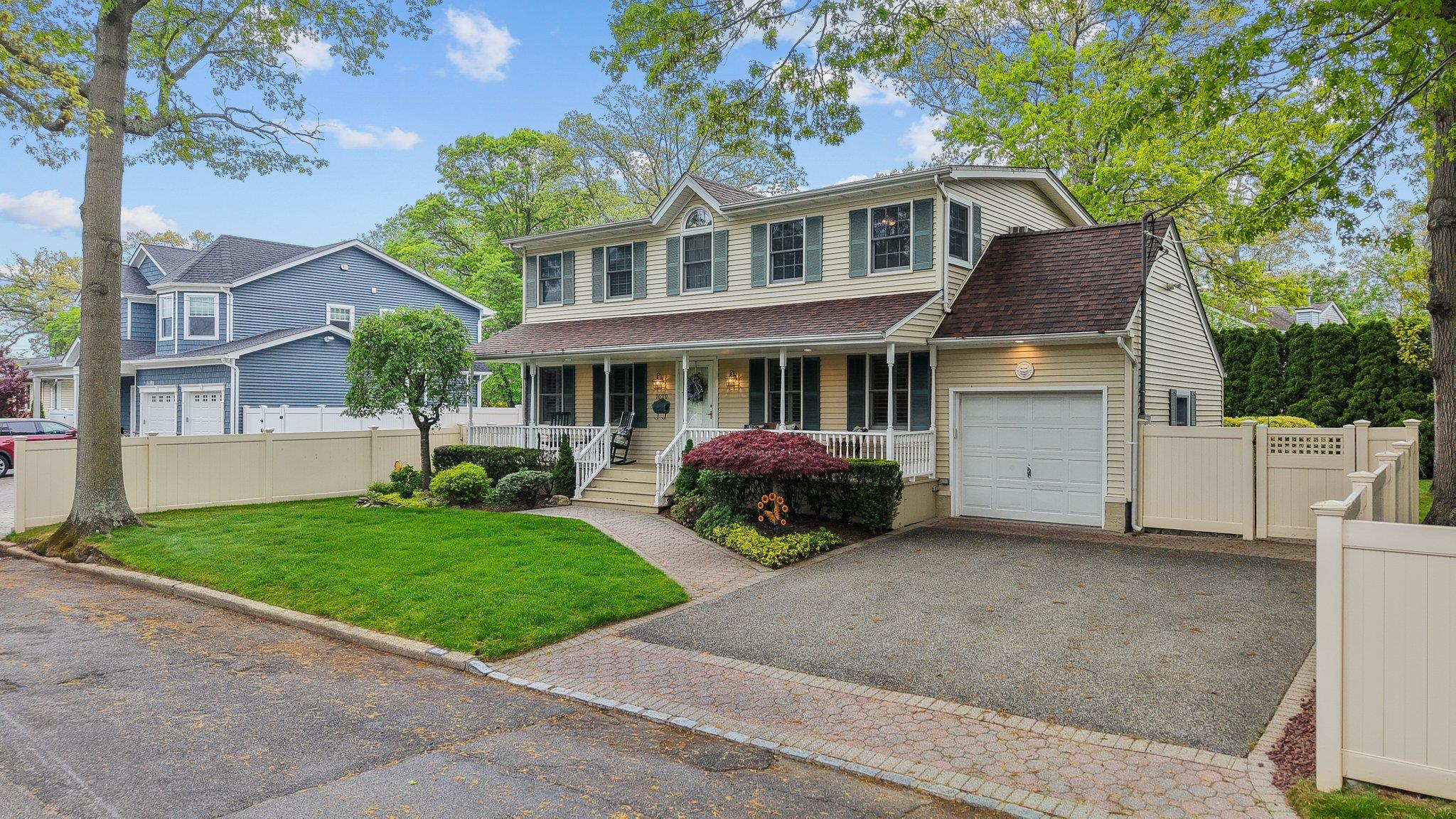


1620 East Drive, Merrick, NY 11566
$897,000
3
Beds
3
Baths
1,900
Sq Ft
Single Family
Pending
Listed by
Lorraine Caraccio Abr
Grace Folias
Real Broker Ny LLC.
Last updated:
July 13, 2025, 07:43 AM
MLS#
857990
Source:
One Key MLS
About This Home
Home Facts
Single Family
3 Baths
3 Bedrooms
Built in 1960
Price Summary
897,000
$472 per Sq. Ft.
MLS #:
857990
Last Updated:
July 13, 2025, 07:43 AM
Added:
2 month(s) ago
Rooms & Interior
Bedrooms
Total Bedrooms:
3
Bathrooms
Total Bathrooms:
3
Full Bathrooms:
2
Interior
Living Area:
1,900 Sq. Ft.
Structure
Structure
Architectural Style:
Colonial
Building Area:
1,900 Sq. Ft.
Year Built:
1960
Lot
Lot Size (Sq. Ft):
5,382
Finances & Disclosures
Price:
$897,000
Price per Sq. Ft:
$472 per Sq. Ft.
Contact an Agent
Yes, I would like more information from Coldwell Banker. Please use and/or share my information with a Coldwell Banker agent to contact me about my real estate needs.
By clicking Contact I agree a Coldwell Banker Agent may contact me by phone or text message including by automated means and prerecorded messages about real estate services, and that I can access real estate services without providing my phone number. I acknowledge that I have read and agree to the Terms of Use and Privacy Notice.
Contact an Agent
Yes, I would like more information from Coldwell Banker. Please use and/or share my information with a Coldwell Banker agent to contact me about my real estate needs.
By clicking Contact I agree a Coldwell Banker Agent may contact me by phone or text message including by automated means and prerecorded messages about real estate services, and that I can access real estate services without providing my phone number. I acknowledge that I have read and agree to the Terms of Use and Privacy Notice.