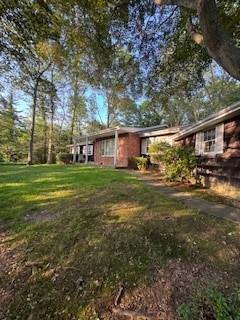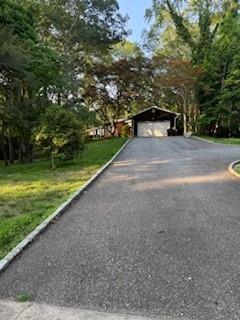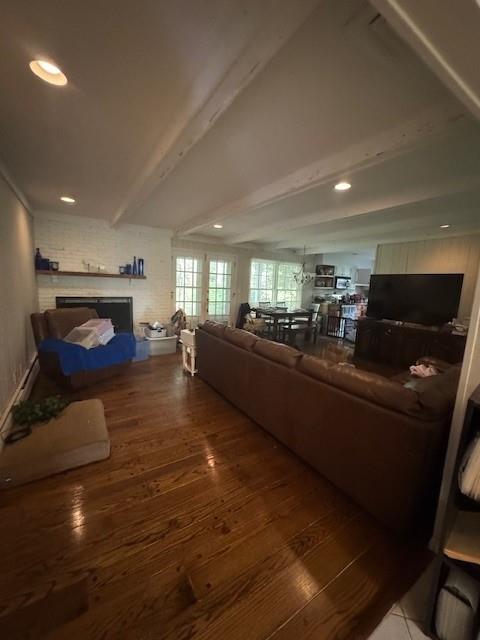


7 Beaumont Drive, Melville, NY 11747
$999,000
4
Beds
3
Baths
2,900
Sq Ft
Single Family
Active
Listed by
Lisa A. Ashley-Fried
Century 21 Realty Specialists
Last updated:
July 17, 2025, 06:41 PM
MLS#
887089
Source:
One Key MLS
About This Home
Home Facts
Single Family
3 Baths
4 Bedrooms
Built in 1964
Price Summary
999,000
$344 per Sq. Ft.
MLS #:
887089
Last Updated:
July 17, 2025, 06:41 PM
Added:
9 day(s) ago
Rooms & Interior
Bedrooms
Total Bedrooms:
4
Bathrooms
Total Bathrooms:
3
Full Bathrooms:
2
Interior
Living Area:
2,900 Sq. Ft.
Structure
Structure
Architectural Style:
Ranch
Building Area:
2,900 Sq. Ft.
Year Built:
1964
Lot
Lot Size (Sq. Ft):
30,056
Finances & Disclosures
Price:
$999,000
Price per Sq. Ft:
$344 per Sq. Ft.
Contact an Agent
Yes, I would like more information from Coldwell Banker. Please use and/or share my information with a Coldwell Banker agent to contact me about my real estate needs.
By clicking Contact I agree a Coldwell Banker Agent may contact me by phone or text message including by automated means and prerecorded messages about real estate services, and that I can access real estate services without providing my phone number. I acknowledge that I have read and agree to the Terms of Use and Privacy Notice.
Contact an Agent
Yes, I would like more information from Coldwell Banker. Please use and/or share my information with a Coldwell Banker agent to contact me about my real estate needs.
By clicking Contact I agree a Coldwell Banker Agent may contact me by phone or text message including by automated means and prerecorded messages about real estate services, and that I can access real estate services without providing my phone number. I acknowledge that I have read and agree to the Terms of Use and Privacy Notice.