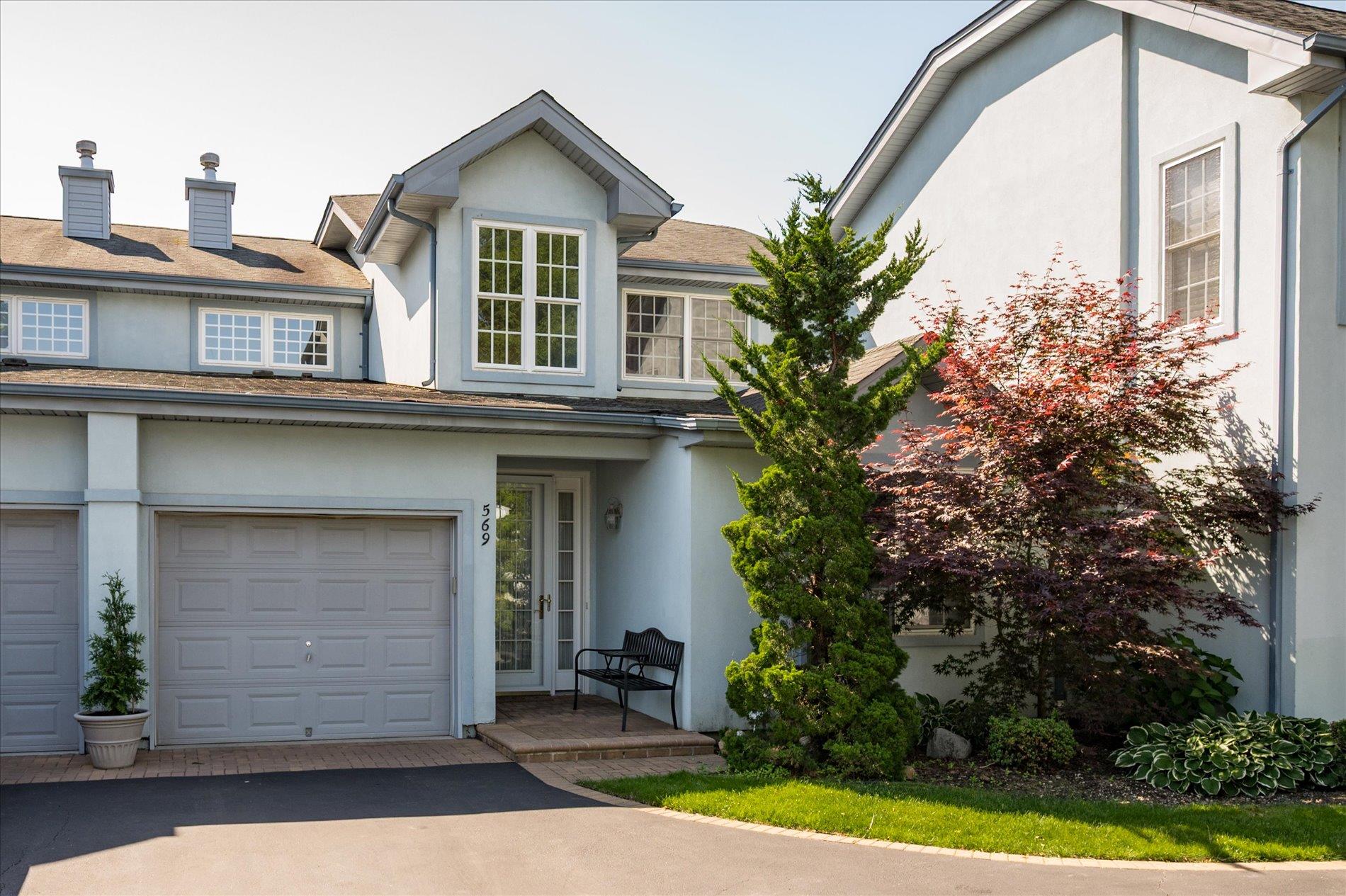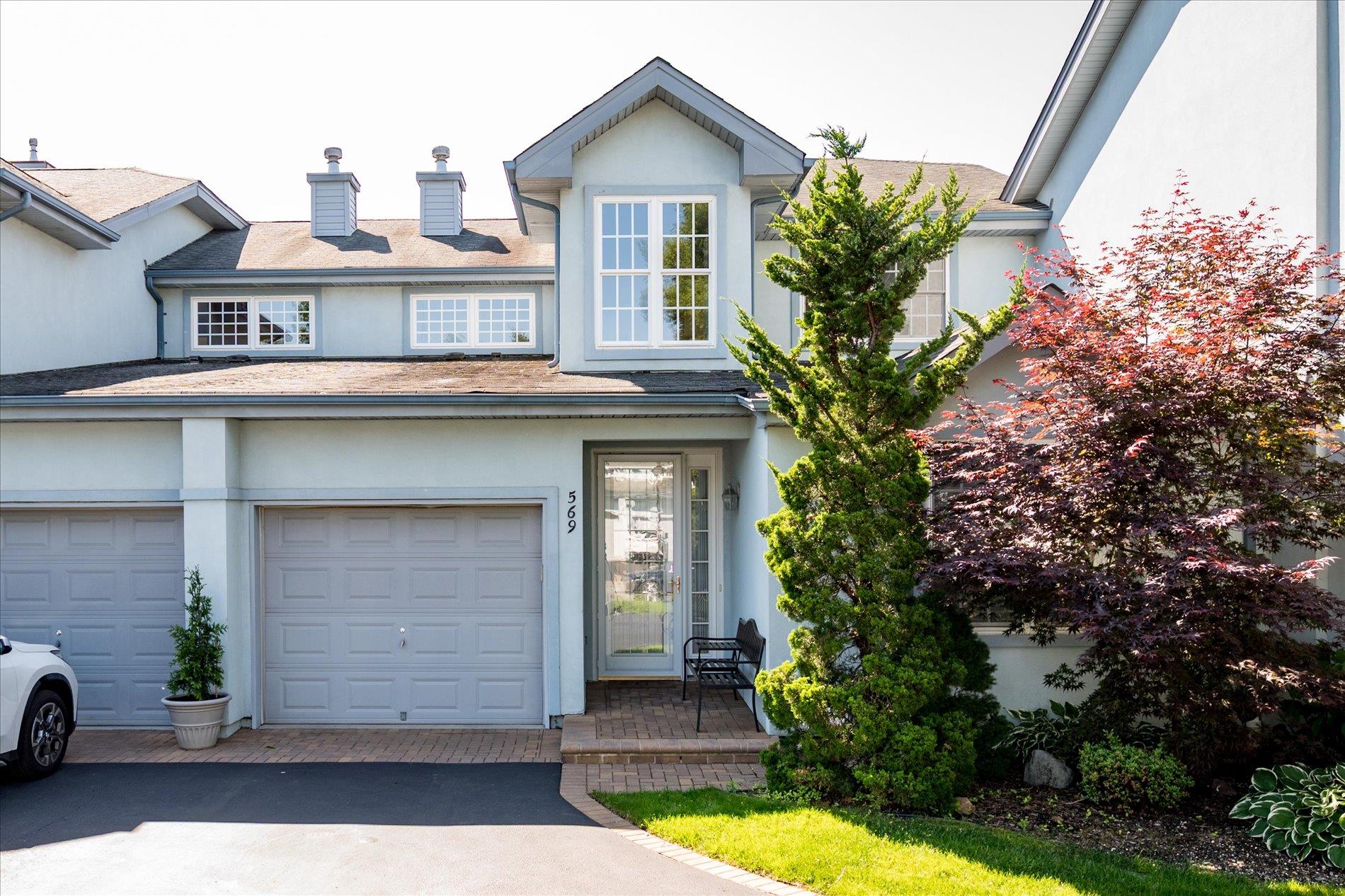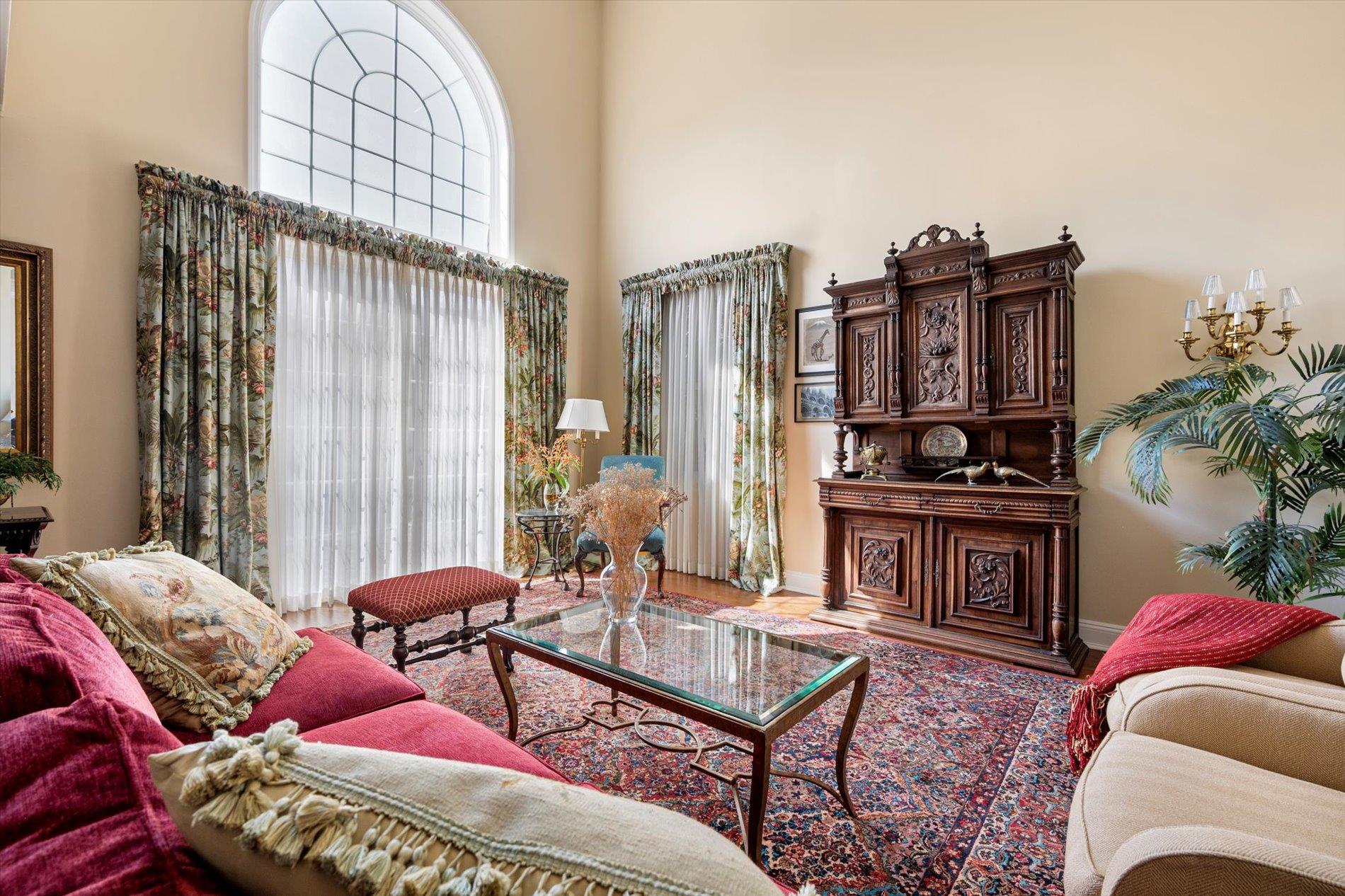


569 Bardini Drive, Melville, NY 11747
$975,000
2
Beds
3
Baths
1,942
Sq Ft
Condo
Active
Listed by
David L. Cohen
Jared Sarney
Srg Residential LLC.
Last updated:
June 9, 2025, 03:17 PM
MLS#
873204
Source:
One Key MLS
About This Home
Home Facts
Condo
3 Baths
2 Bedrooms
Built in 2003
Price Summary
975,000
$502 per Sq. Ft.
MLS #:
873204
Last Updated:
June 9, 2025, 03:17 PM
Added:
12 day(s) ago
Rooms & Interior
Bedrooms
Total Bedrooms:
2
Bathrooms
Total Bathrooms:
3
Full Bathrooms:
2
Interior
Living Area:
1,942 Sq. Ft.
Structure
Structure
Building Area:
1,942 Sq. Ft.
Year Built:
2003
Lot
Lot Size (Sq. Ft):
1,528
Finances & Disclosures
Price:
$975,000
Price per Sq. Ft:
$502 per Sq. Ft.
Contact an Agent
Yes, I would like more information from Coldwell Banker. Please use and/or share my information with a Coldwell Banker agent to contact me about my real estate needs.
By clicking Contact I agree a Coldwell Banker Agent may contact me by phone or text message including by automated means and prerecorded messages about real estate services, and that I can access real estate services without providing my phone number. I acknowledge that I have read and agree to the Terms of Use and Privacy Notice.
Contact an Agent
Yes, I would like more information from Coldwell Banker. Please use and/or share my information with a Coldwell Banker agent to contact me about my real estate needs.
By clicking Contact I agree a Coldwell Banker Agent may contact me by phone or text message including by automated means and prerecorded messages about real estate services, and that I can access real estate services without providing my phone number. I acknowledge that I have read and agree to the Terms of Use and Privacy Notice.