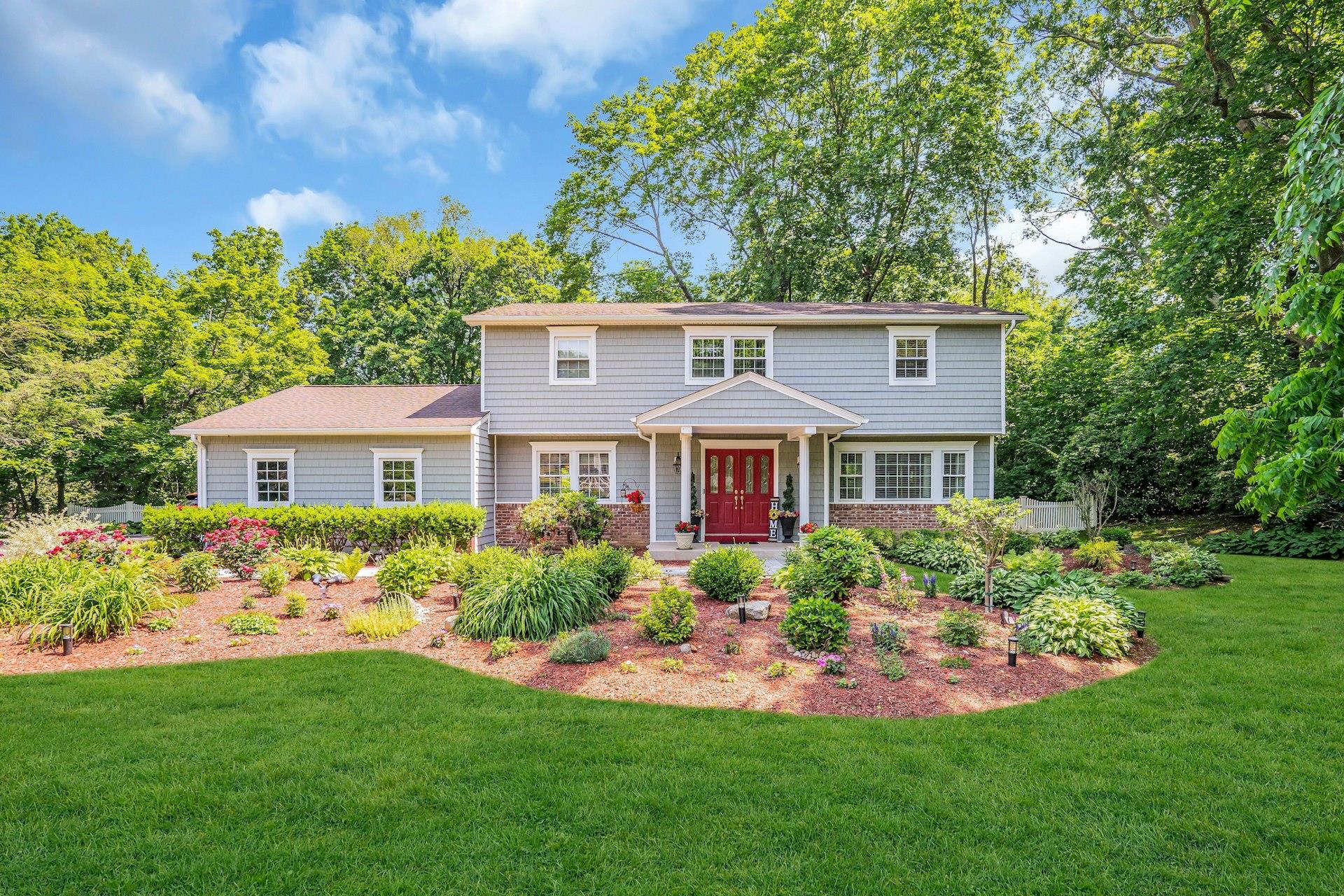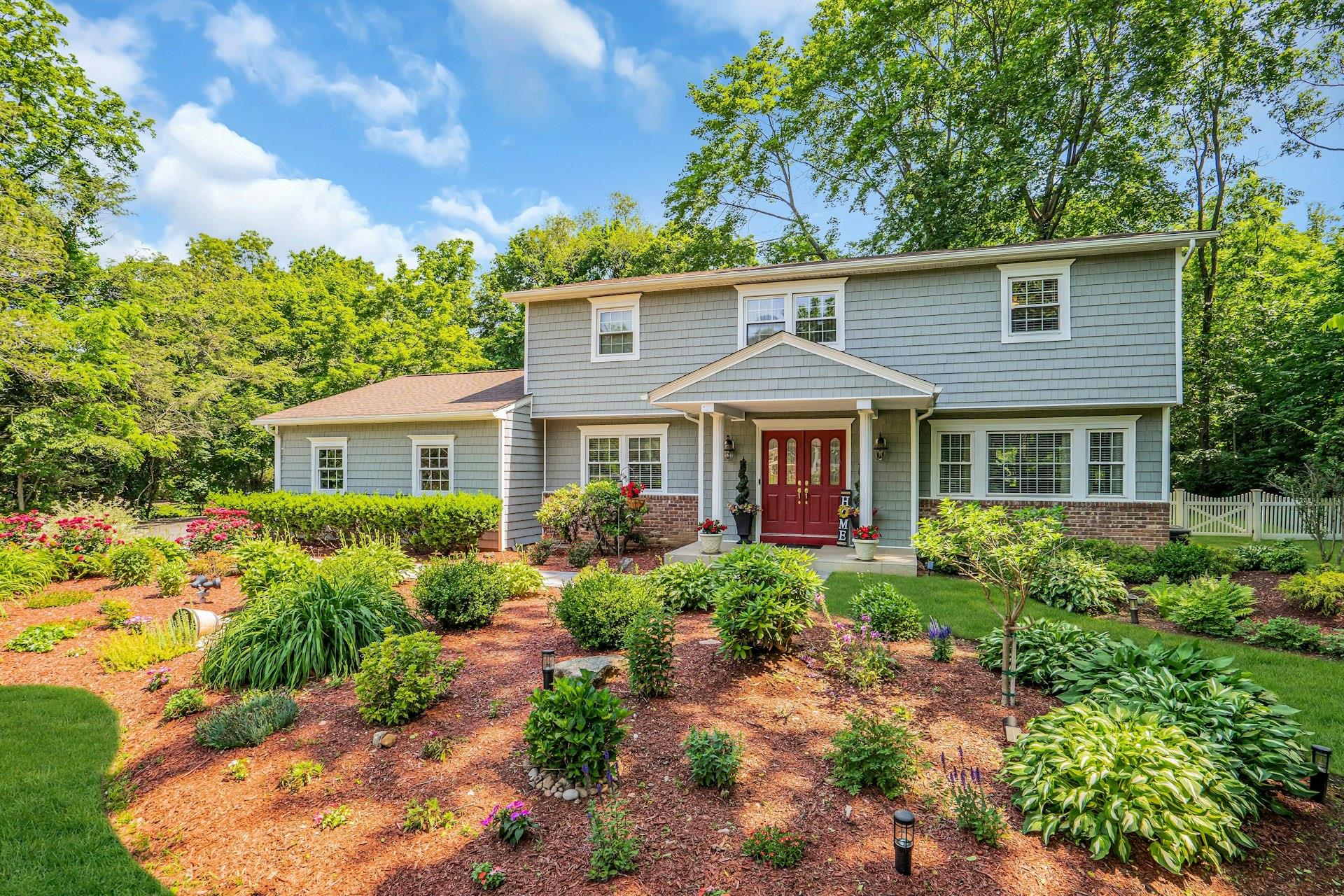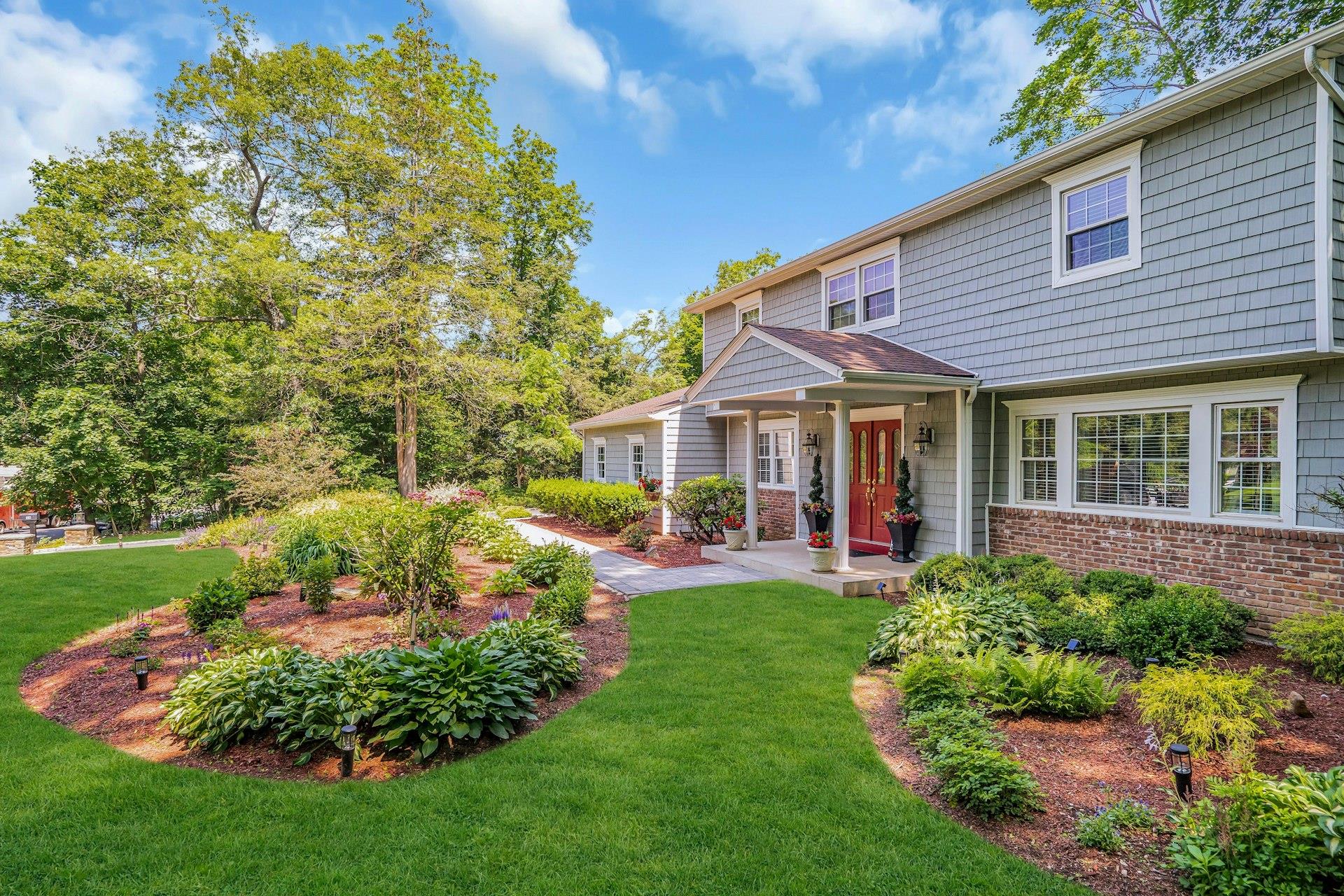


54 Threepence Drive, Melville, NY 11747
Active
Listed by
Elena M. Galluzzo
Christopher Galluzzo
Compass Greater Ny LLC.
Last updated:
June 19, 2025, 11:40 AM
MLS#
875604
Source:
One Key MLS
About This Home
Home Facts
Single Family
3 Baths
5 Bedrooms
Built in 1971
Price Summary
1,499,000
$535 per Sq. Ft.
MLS #:
875604
Last Updated:
June 19, 2025, 11:40 AM
Added:
11 day(s) ago
Rooms & Interior
Bedrooms
Total Bedrooms:
5
Bathrooms
Total Bathrooms:
3
Full Bathrooms:
2
Interior
Living Area:
2,800 Sq. Ft.
Structure
Structure
Architectural Style:
Colonial
Building Area:
2,800 Sq. Ft.
Year Built:
1971
Lot
Lot Size (Sq. Ft):
34,848
Finances & Disclosures
Price:
$1,499,000
Price per Sq. Ft:
$535 per Sq. Ft.
See this home in person
Attend an upcoming open house
Sat, Jun 21
11:00 AM - 12:30 PMContact an Agent
Yes, I would like more information from Coldwell Banker. Please use and/or share my information with a Coldwell Banker agent to contact me about my real estate needs.
By clicking Contact I agree a Coldwell Banker Agent may contact me by phone or text message including by automated means and prerecorded messages about real estate services, and that I can access real estate services without providing my phone number. I acknowledge that I have read and agree to the Terms of Use and Privacy Notice.
Contact an Agent
Yes, I would like more information from Coldwell Banker. Please use and/or share my information with a Coldwell Banker agent to contact me about my real estate needs.
By clicking Contact I agree a Coldwell Banker Agent may contact me by phone or text message including by automated means and prerecorded messages about real estate services, and that I can access real estate services without providing my phone number. I acknowledge that I have read and agree to the Terms of Use and Privacy Notice.