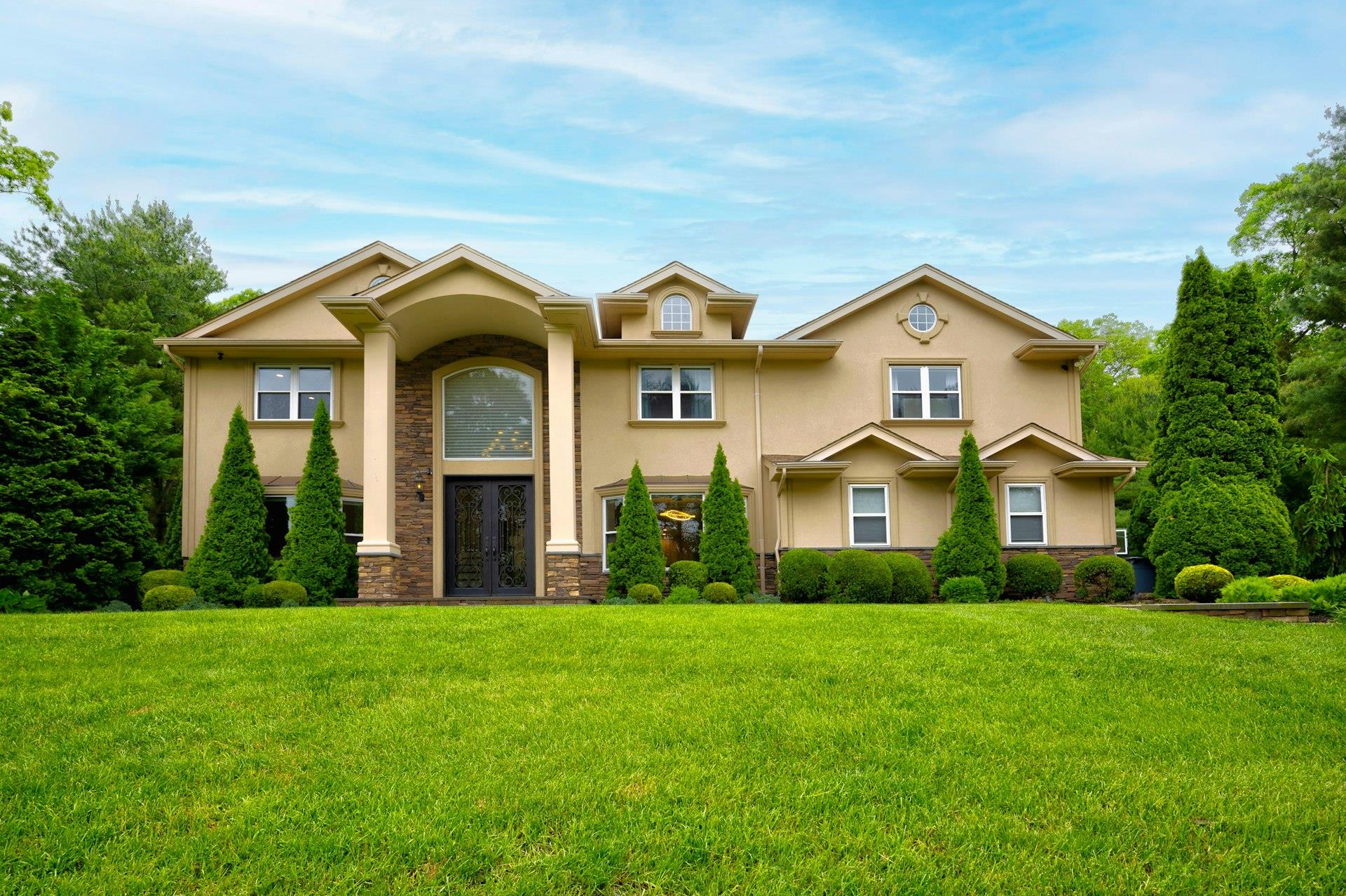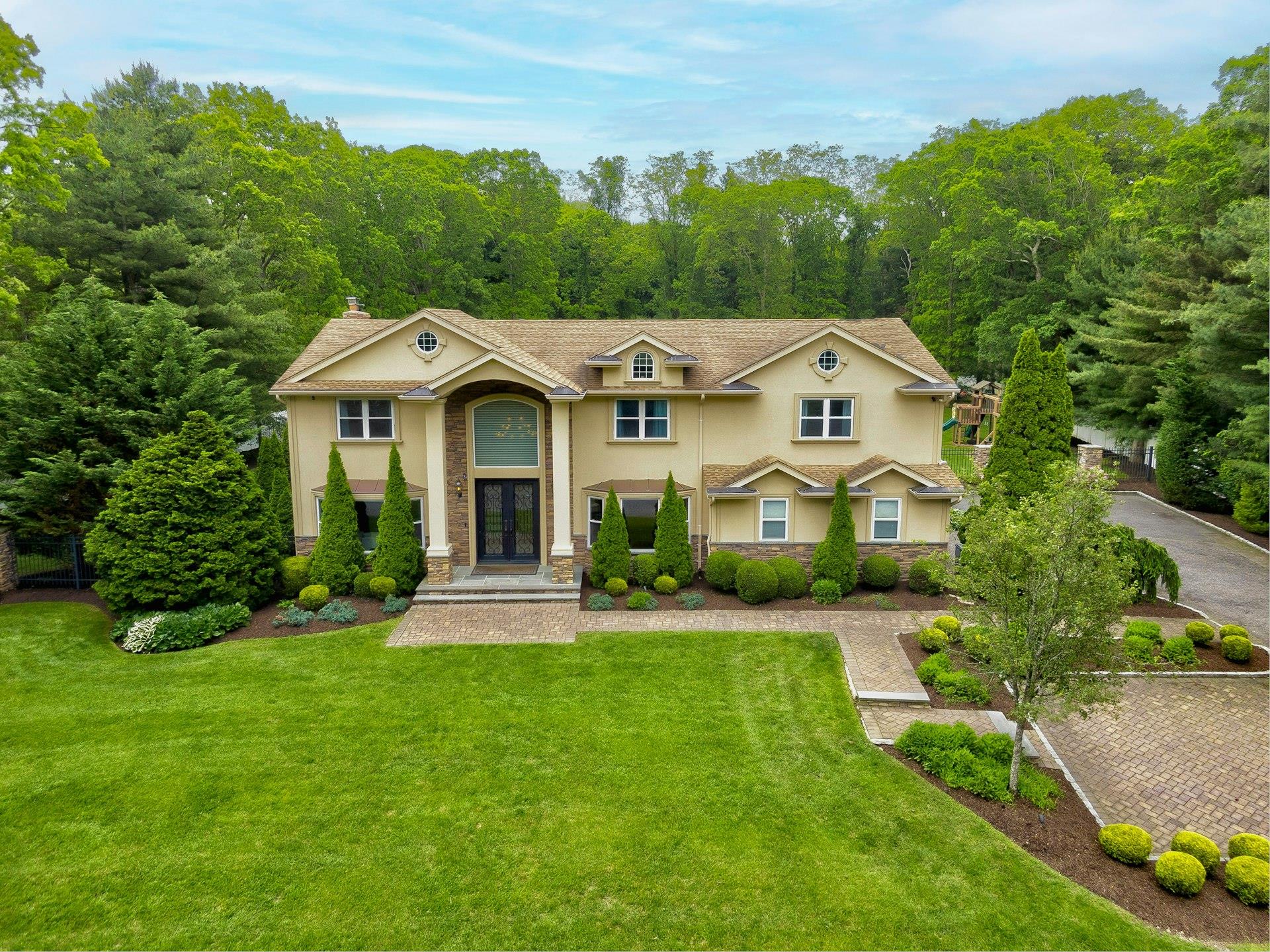


Listed by
Rani Golan-Baldino
Signature Premier Properties
Last updated:
June 15, 2025, 03:12 PM
MLS#
866796
Source:
One Key MLS
About This Home
Home Facts
Single Family
3 Baths
5 Bedrooms
Built in 1985
Price Summary
2,199,000
$609 per Sq. Ft.
MLS #:
866796
Last Updated:
June 15, 2025, 03:12 PM
Added:
24 day(s) ago
Rooms & Interior
Bedrooms
Total Bedrooms:
5
Bathrooms
Total Bathrooms:
3
Full Bathrooms:
2
Interior
Living Area:
3,606 Sq. Ft.
Structure
Structure
Architectural Style:
Post Modern
Building Area:
4,558 Sq. Ft.
Year Built:
1985
Lot
Lot Size (Sq. Ft):
43,560
Finances & Disclosures
Price:
$2,199,000
Price per Sq. Ft:
$609 per Sq. Ft.
Contact an Agent
Yes, I would like more information from Coldwell Banker. Please use and/or share my information with a Coldwell Banker agent to contact me about my real estate needs.
By clicking Contact I agree a Coldwell Banker Agent may contact me by phone or text message including by automated means and prerecorded messages about real estate services, and that I can access real estate services without providing my phone number. I acknowledge that I have read and agree to the Terms of Use and Privacy Notice.
Contact an Agent
Yes, I would like more information from Coldwell Banker. Please use and/or share my information with a Coldwell Banker agent to contact me about my real estate needs.
By clicking Contact I agree a Coldwell Banker Agent may contact me by phone or text message including by automated means and prerecorded messages about real estate services, and that I can access real estate services without providing my phone number. I acknowledge that I have read and agree to the Terms of Use and Privacy Notice.