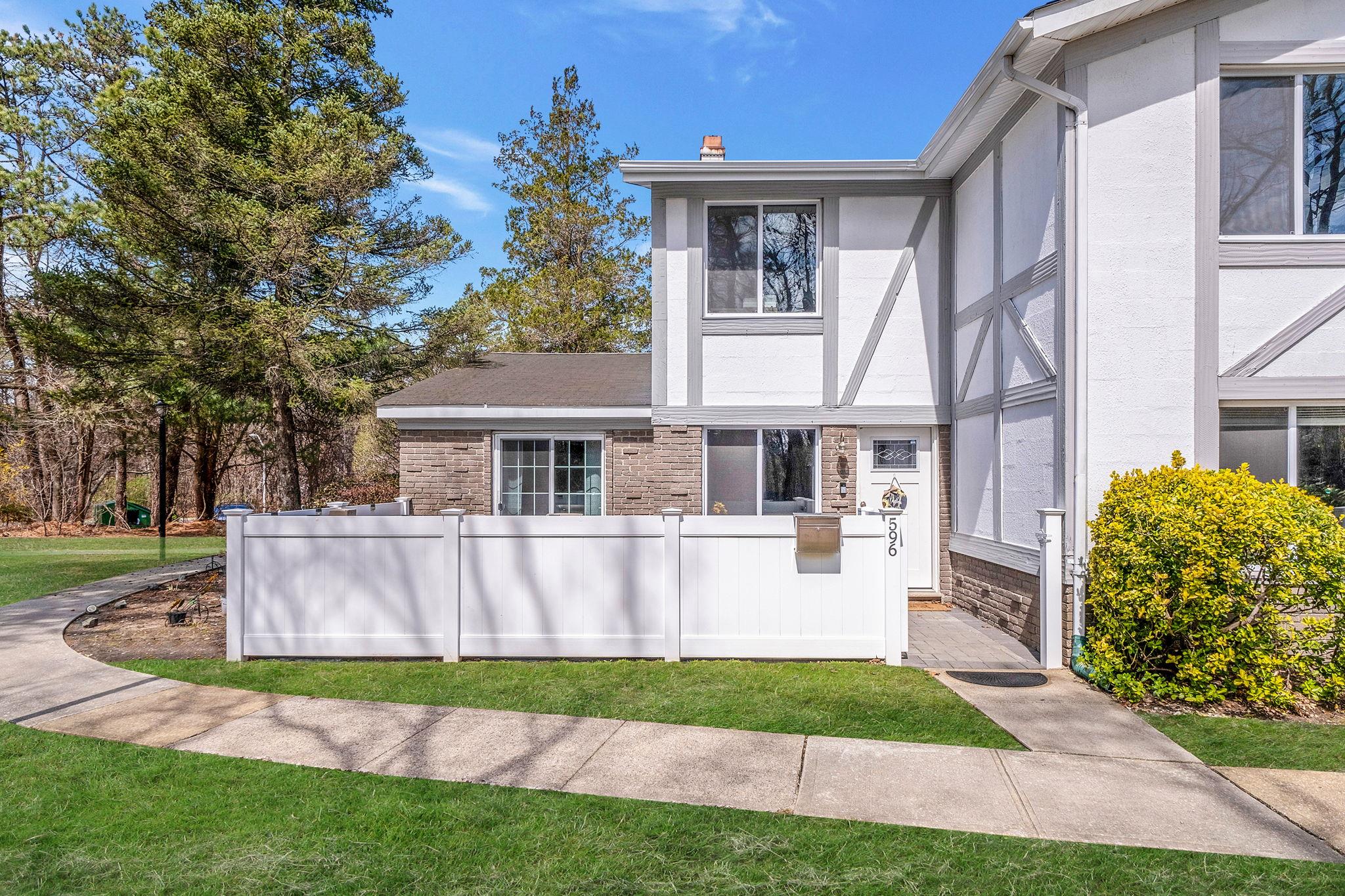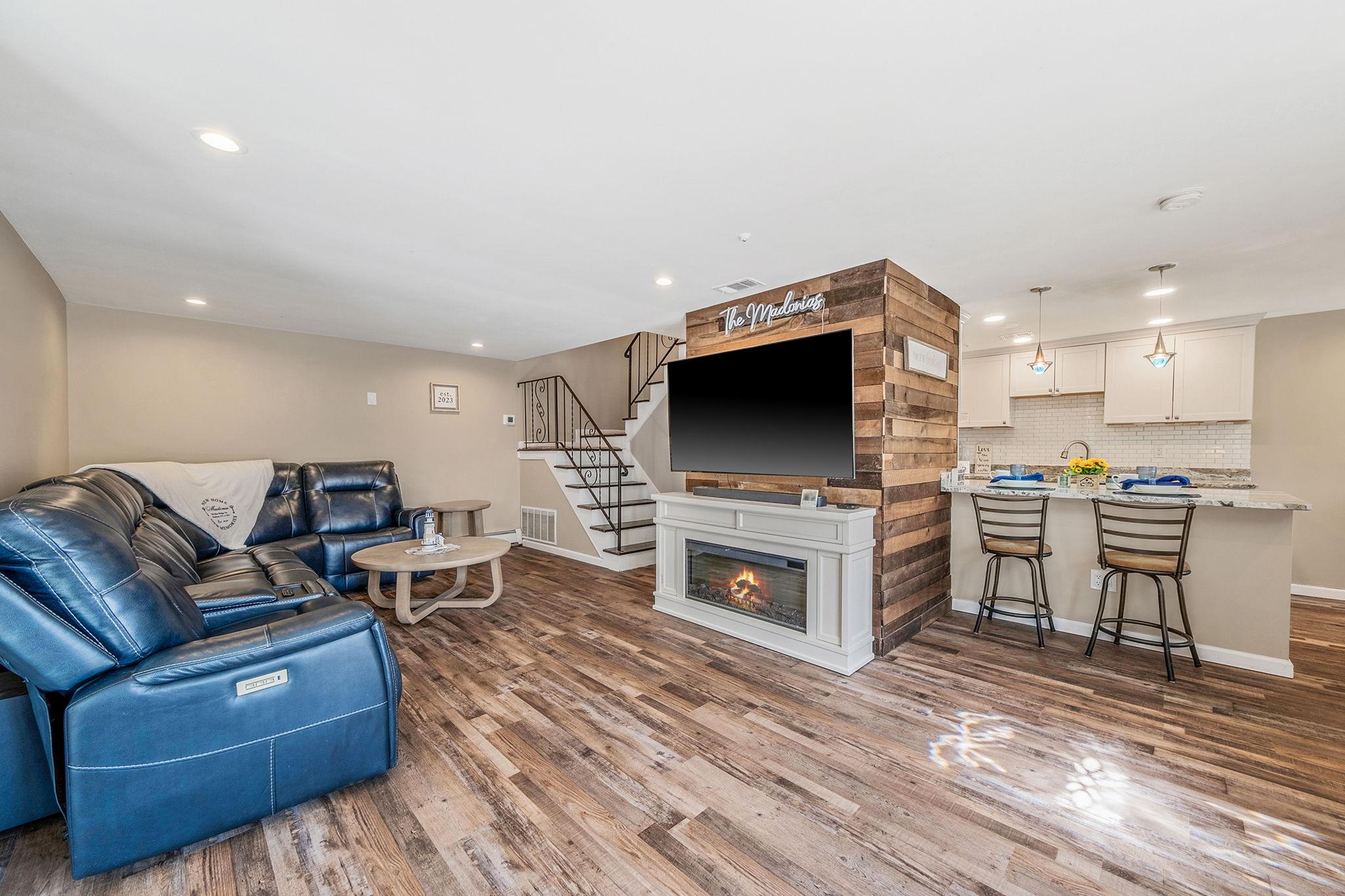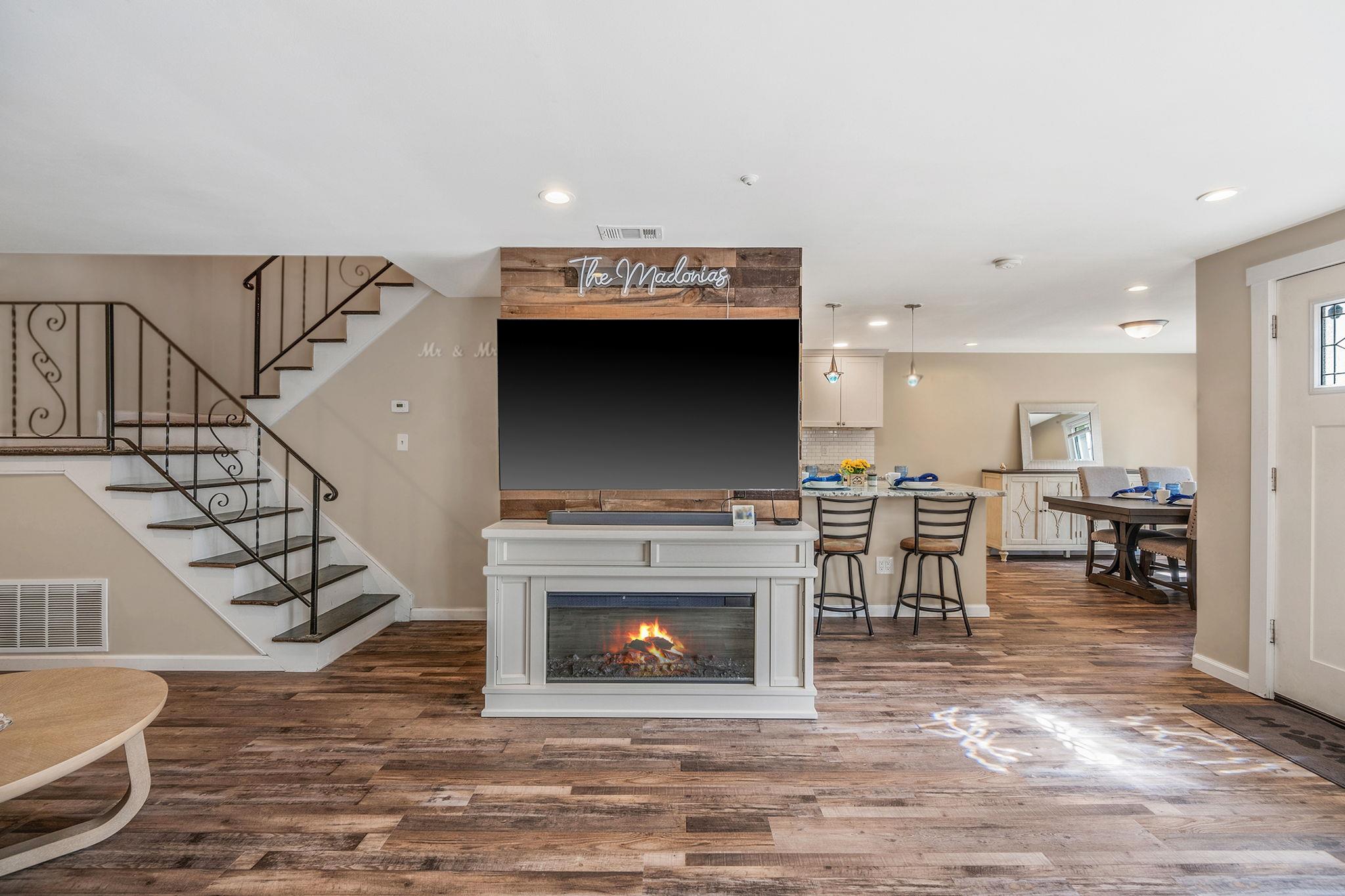


596 Blue Ridge Drive, Medford, NY 11763
$489,000
3
Beds
3
Baths
1,516
Sq Ft
Condo
Active
Listed by
Jamie M. Weinberg
Realty Connect Usa L I Inc
Last updated:
April 28, 2025, 05:41 PM
MLS#
849567
Source:
LI
About This Home
Home Facts
Condo
3 Baths
3 Bedrooms
Built in 1973
Price Summary
489,000
$322 per Sq. Ft.
MLS #:
849567
Last Updated:
April 28, 2025, 05:41 PM
Added:
21 day(s) ago
Rooms & Interior
Bedrooms
Total Bedrooms:
3
Bathrooms
Total Bathrooms:
3
Full Bathrooms:
2
Interior
Living Area:
1,516 Sq. Ft.
Structure
Structure
Building Area:
1,516 Sq. Ft.
Year Built:
1973
Lot
Lot Size (Sq. Ft):
962
Finances & Disclosures
Price:
$489,000
Price per Sq. Ft:
$322 per Sq. Ft.
Contact an Agent
Yes, I would like more information from Coldwell Banker. Please use and/or share my information with a Coldwell Banker agent to contact me about my real estate needs.
By clicking Contact I agree a Coldwell Banker Agent may contact me by phone or text message including by automated means and prerecorded messages about real estate services, and that I can access real estate services without providing my phone number. I acknowledge that I have read and agree to the Terms of Use and Privacy Notice.
Contact an Agent
Yes, I would like more information from Coldwell Banker. Please use and/or share my information with a Coldwell Banker agent to contact me about my real estate needs.
By clicking Contact I agree a Coldwell Banker Agent may contact me by phone or text message including by automated means and prerecorded messages about real estate services, and that I can access real estate services without providing my phone number. I acknowledge that I have read and agree to the Terms of Use and Privacy Notice.