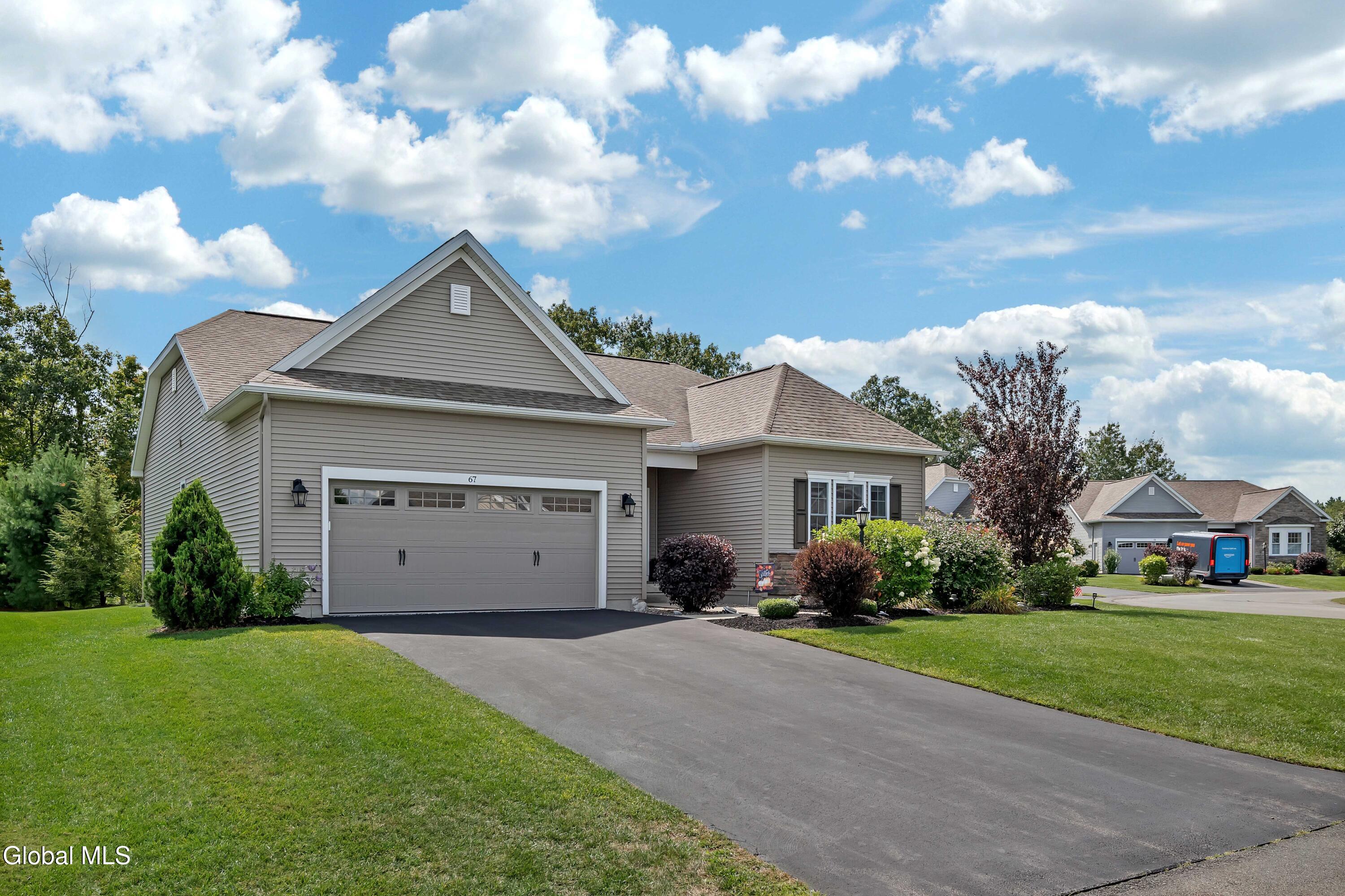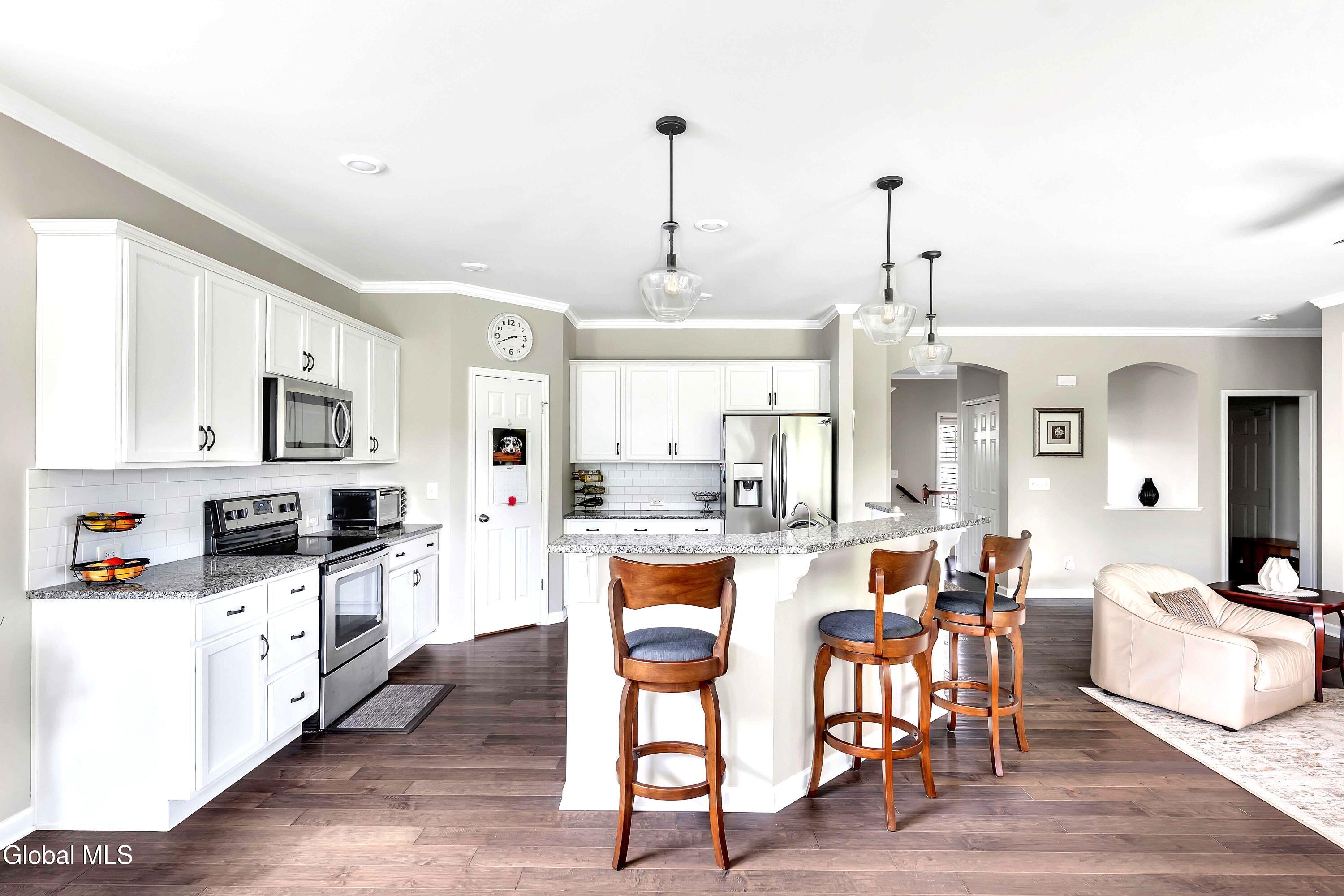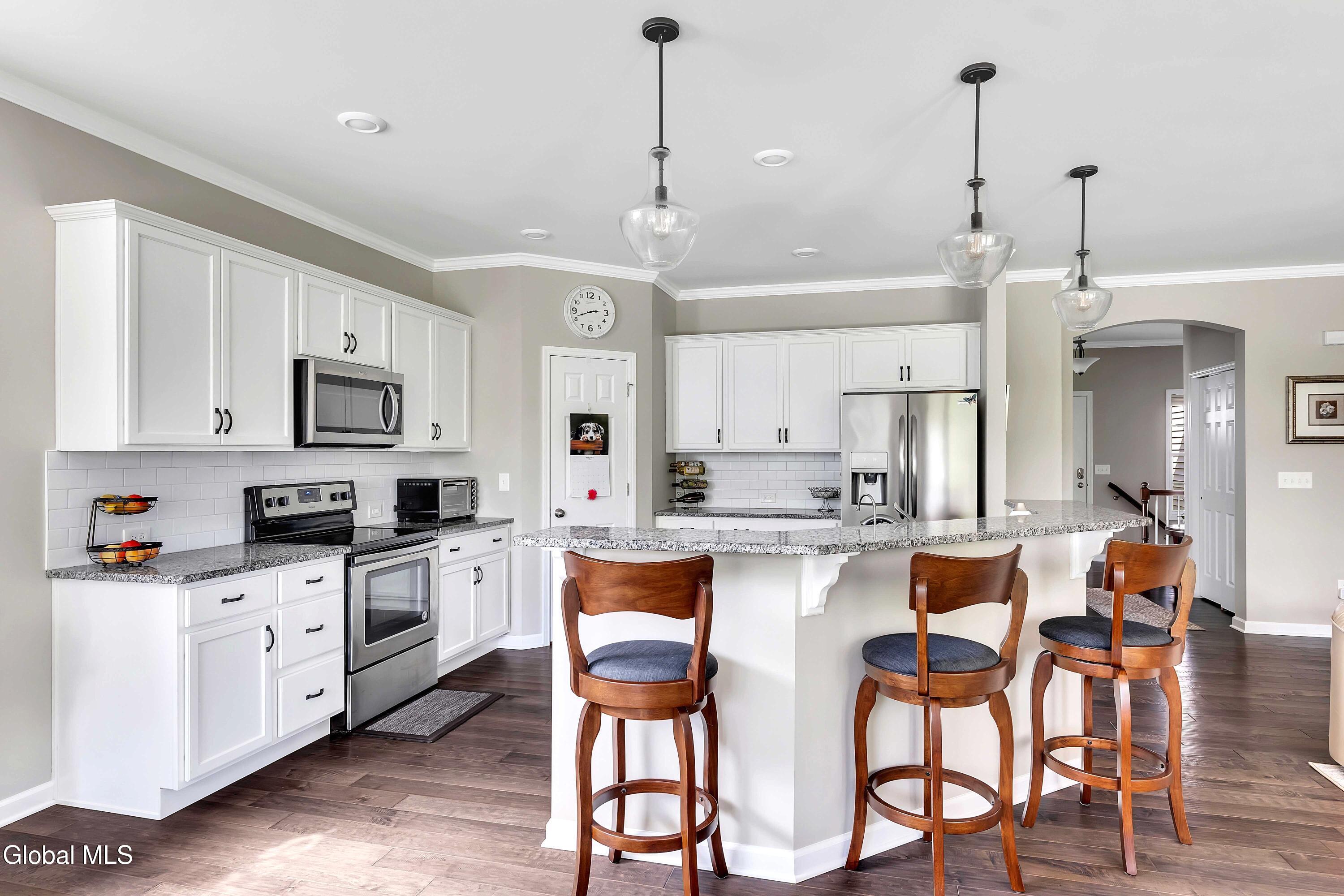


67 Somerset Drive, Mechanicville, NY 12118
$599,900
3
Beds
3
Baths
1,904
Sq Ft
Single Family
Active
Listed by
Cynthia M Quade
Kelly Kisselbrack
Signature One Realty Grp, LLC.
518-587-0599
Last updated:
September 19, 2025, 02:26 PM
MLS#
202524894
Source:
Global MLS
About This Home
Home Facts
Single Family
3 Baths
3 Bedrooms
Built in 2018
Price Summary
599,900
$315 per Sq. Ft.
MLS #:
202524894
Last Updated:
September 19, 2025, 02:26 PM
Added:
23 day(s) ago
Rooms & Interior
Bedrooms
Total Bedrooms:
3
Bathrooms
Total Bathrooms:
3
Full Bathrooms:
2
Interior
Living Area:
1,904 Sq. Ft.
Structure
Structure
Architectural Style:
Ranch
Building Area:
1,904 Sq. Ft.
Year Built:
2018
Lot
Lot Size (Sq. Ft):
10,454
Finances & Disclosures
Price:
$599,900
Price per Sq. Ft:
$315 per Sq. Ft.
Contact an Agent
Yes, I would like more information from Coldwell Banker. Please use and/or share my information with a Coldwell Banker agent to contact me about my real estate needs.
By clicking Contact I agree a Coldwell Banker Agent may contact me by phone or text message including by automated means and prerecorded messages about real estate services, and that I can access real estate services without providing my phone number. I acknowledge that I have read and agree to the Terms of Use and Privacy Notice.
Contact an Agent
Yes, I would like more information from Coldwell Banker. Please use and/or share my information with a Coldwell Banker agent to contact me about my real estate needs.
By clicking Contact I agree a Coldwell Banker Agent may contact me by phone or text message including by automated means and prerecorded messages about real estate services, and that I can access real estate services without providing my phone number. I acknowledge that I have read and agree to the Terms of Use and Privacy Notice.