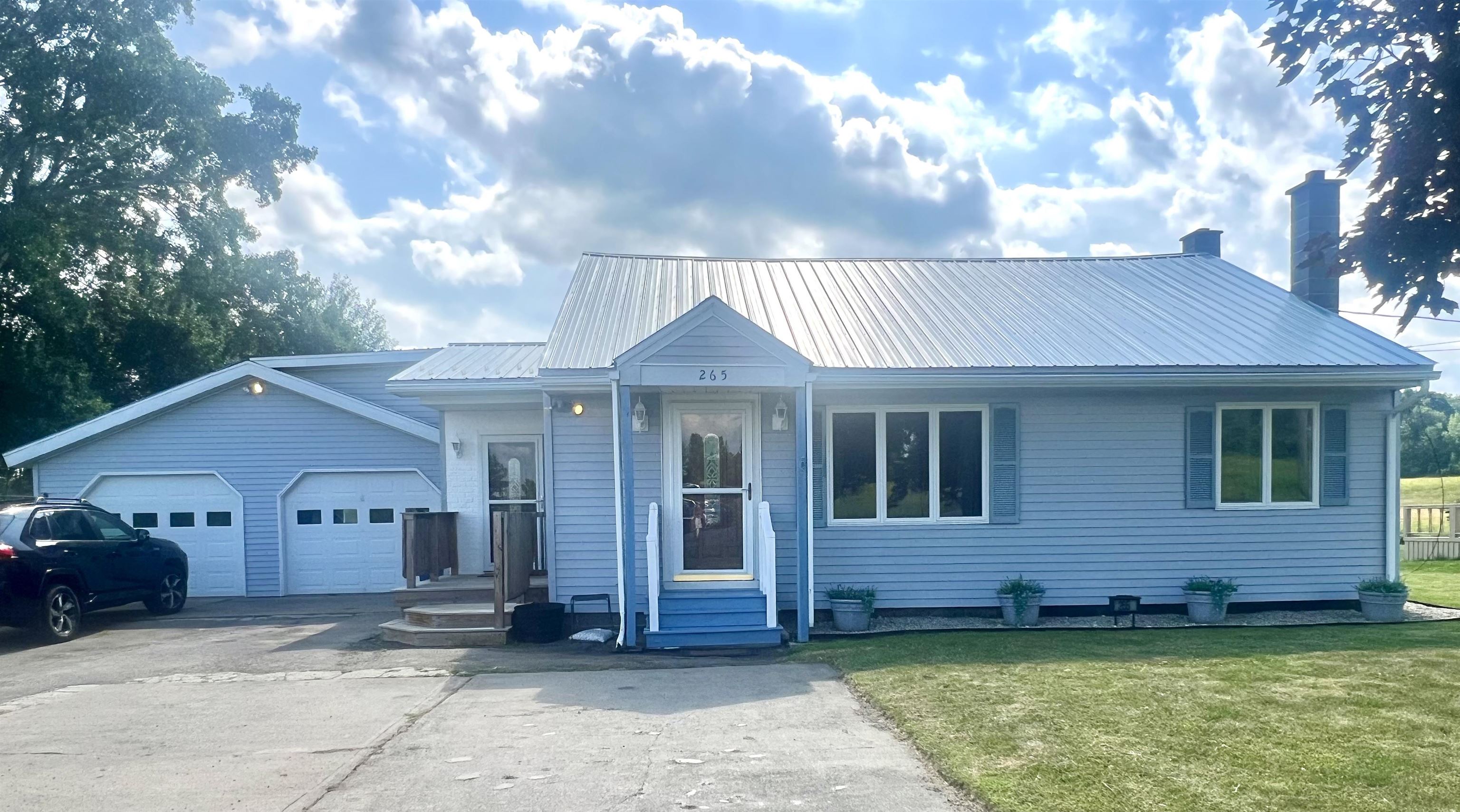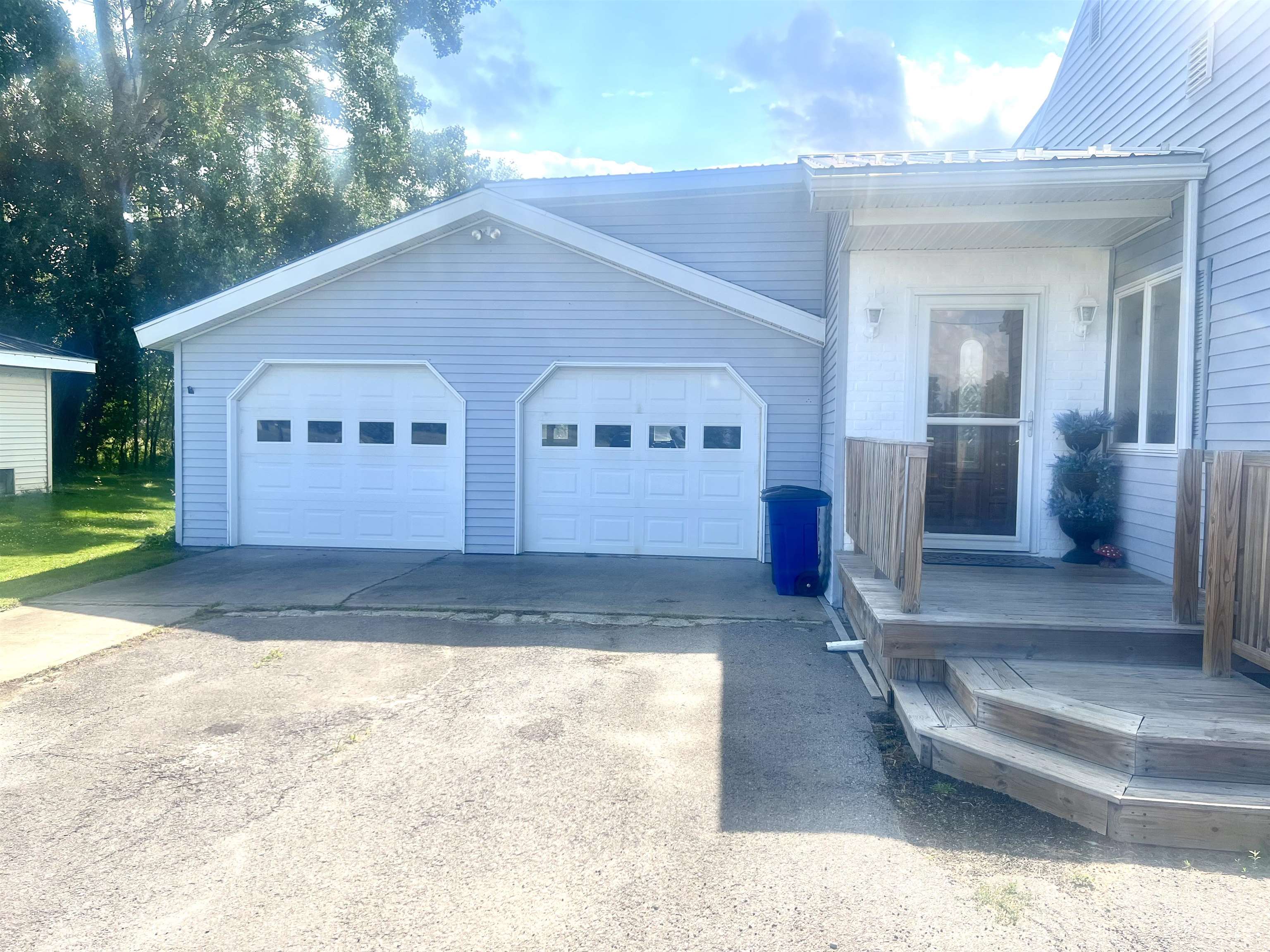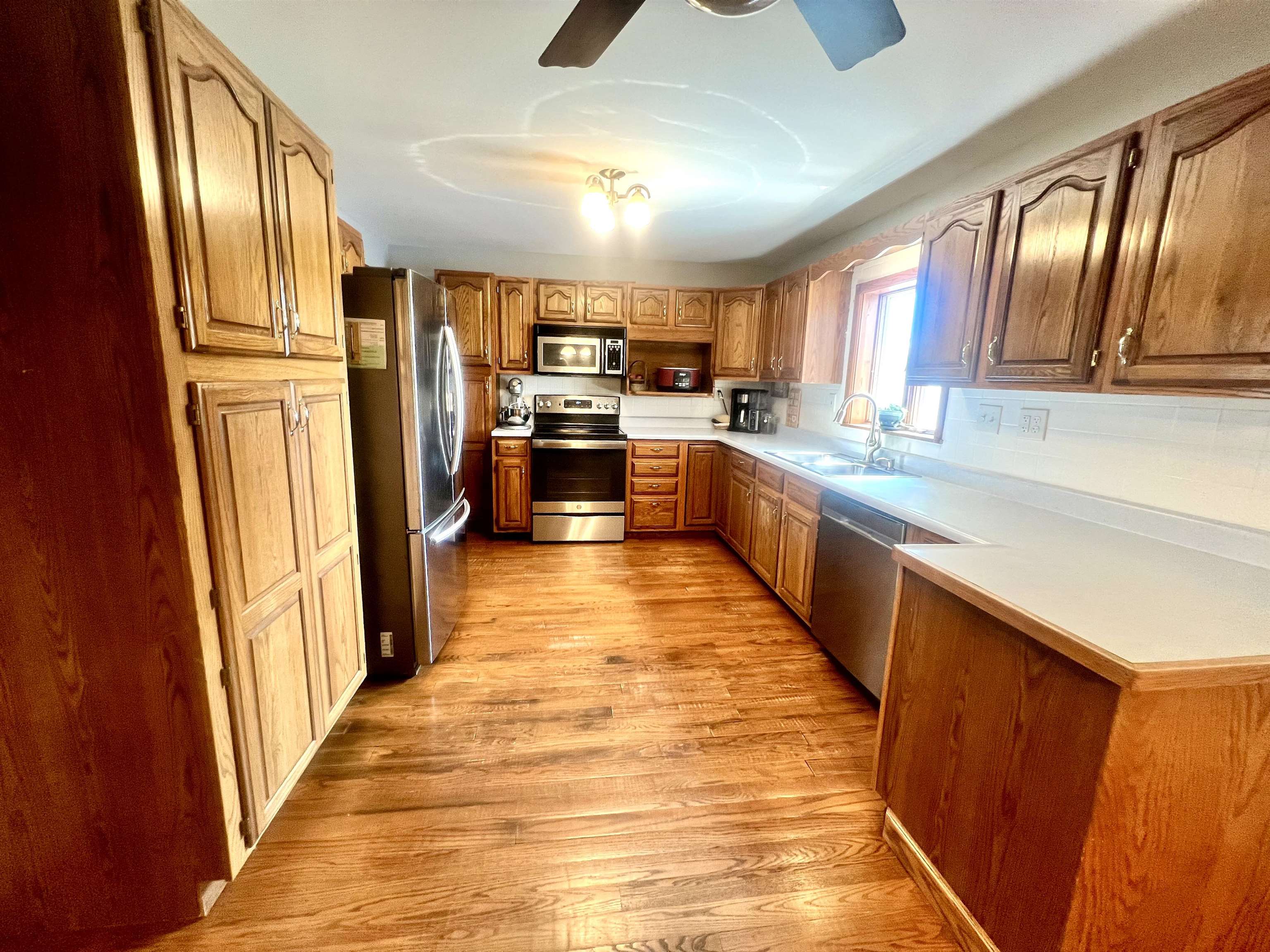


265 Bayley Road, Massena, NY 13662
$165,000
3
Beds
2
Baths
2,062
Sq Ft
Single Family
Active
Listed by
Melissa Lint
Dufrane Real Estate, LLC.
315-769-2446
Last updated:
July 29, 2025, 12:16 AM
MLS#
51688
Source:
NY SLBOR
About This Home
Home Facts
Single Family
2 Baths
3 Bedrooms
Built in 1955
Price Summary
165,000
$80 per Sq. Ft.
MLS #:
51688
Last Updated:
July 29, 2025, 12:16 AM
Added:
5 day(s) ago
Rooms & Interior
Bedrooms
Total Bedrooms:
3
Bathrooms
Total Bathrooms:
2
Full Bathrooms:
2
Interior
Living Area:
2,062 Sq. Ft.
Structure
Structure
Year Built:
1955
Finances & Disclosures
Price:
$165,000
Price per Sq. Ft:
$80 per Sq. Ft.
Contact an Agent
Yes, I would like more information from Coldwell Banker. Please use and/or share my information with a Coldwell Banker agent to contact me about my real estate needs.
By clicking Contact I agree a Coldwell Banker Agent may contact me by phone or text message including by automated means and prerecorded messages about real estate services, and that I can access real estate services without providing my phone number. I acknowledge that I have read and agree to the Terms of Use and Privacy Notice.
Contact an Agent
Yes, I would like more information from Coldwell Banker. Please use and/or share my information with a Coldwell Banker agent to contact me about my real estate needs.
By clicking Contact I agree a Coldwell Banker Agent may contact me by phone or text message including by automated means and prerecorded messages about real estate services, and that I can access real estate services without providing my phone number. I acknowledge that I have read and agree to the Terms of Use and Privacy Notice.