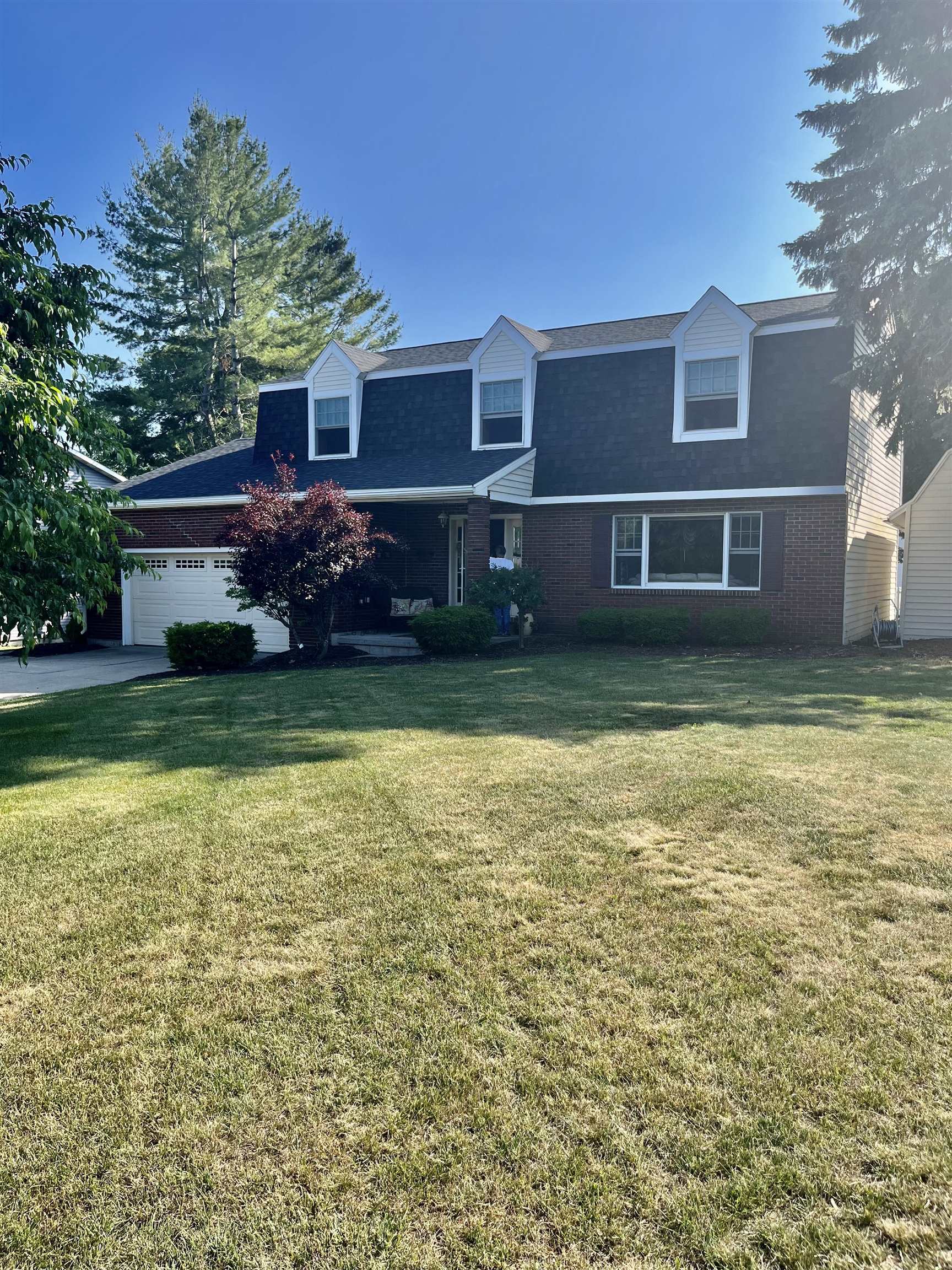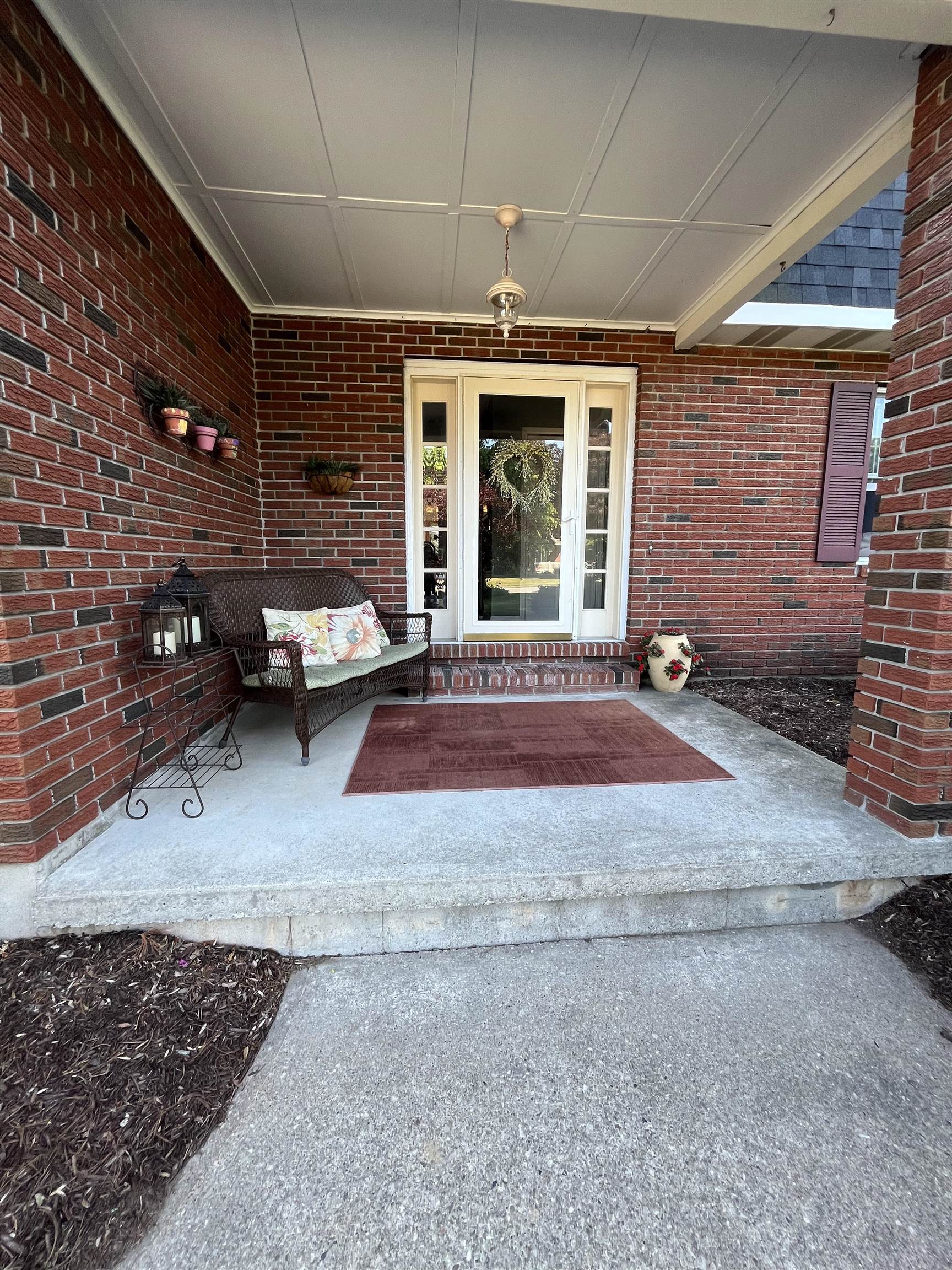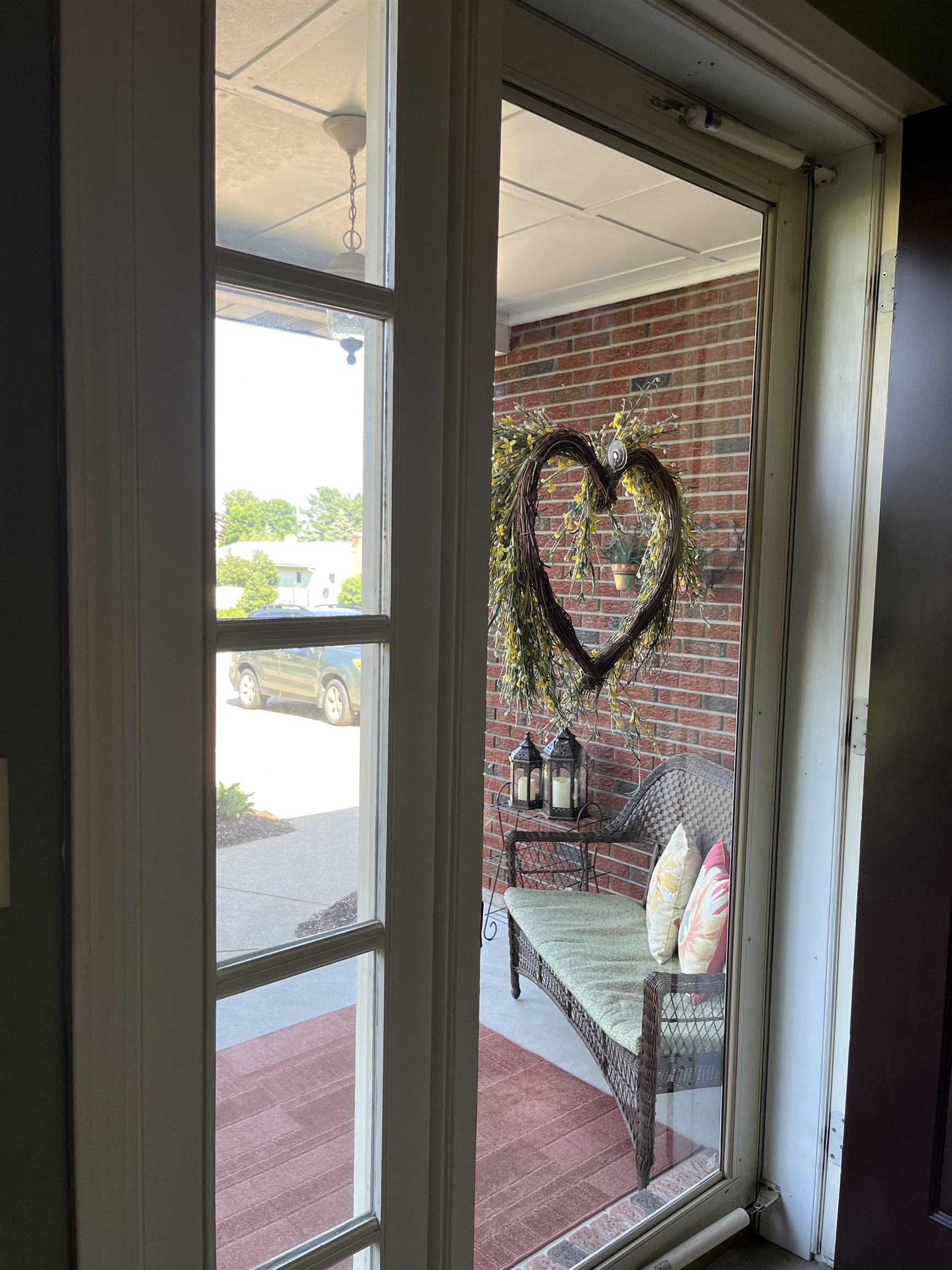


20 Coventry Drive, Massena, NY 13662
$339,000
4
Beds
3
Baths
2,540
Sq Ft
Single Family
Active
Listed by
Chantal J. O'Shaughnessy
Kassian Real Estate, LLC.
315-769-0025
Last updated:
June 27, 2025, 04:08 PM
MLS#
51165
Source:
NY SLBOR
About This Home
Home Facts
Single Family
3 Baths
4 Bedrooms
Built in 1979
Price Summary
339,000
$133 per Sq. Ft.
MLS #:
51165
Last Updated:
June 27, 2025, 04:08 PM
Added:
2 month(s) ago
Rooms & Interior
Bedrooms
Total Bedrooms:
4
Bathrooms
Total Bathrooms:
3
Full Bathrooms:
2
Interior
Living Area:
2,540 Sq. Ft.
Structure
Structure
Building Area:
2,540 Sq. Ft.
Year Built:
1979
Finances & Disclosures
Price:
$339,000
Price per Sq. Ft:
$133 per Sq. Ft.
Contact an Agent
Yes, I would like more information from Coldwell Banker. Please use and/or share my information with a Coldwell Banker agent to contact me about my real estate needs.
By clicking Contact I agree a Coldwell Banker Agent may contact me by phone or text message including by automated means and prerecorded messages about real estate services, and that I can access real estate services without providing my phone number. I acknowledge that I have read and agree to the Terms of Use and Privacy Notice.
Contact an Agent
Yes, I would like more information from Coldwell Banker. Please use and/or share my information with a Coldwell Banker agent to contact me about my real estate needs.
By clicking Contact I agree a Coldwell Banker Agent may contact me by phone or text message including by automated means and prerecorded messages about real estate services, and that I can access real estate services without providing my phone number. I acknowledge that I have read and agree to the Terms of Use and Privacy Notice.