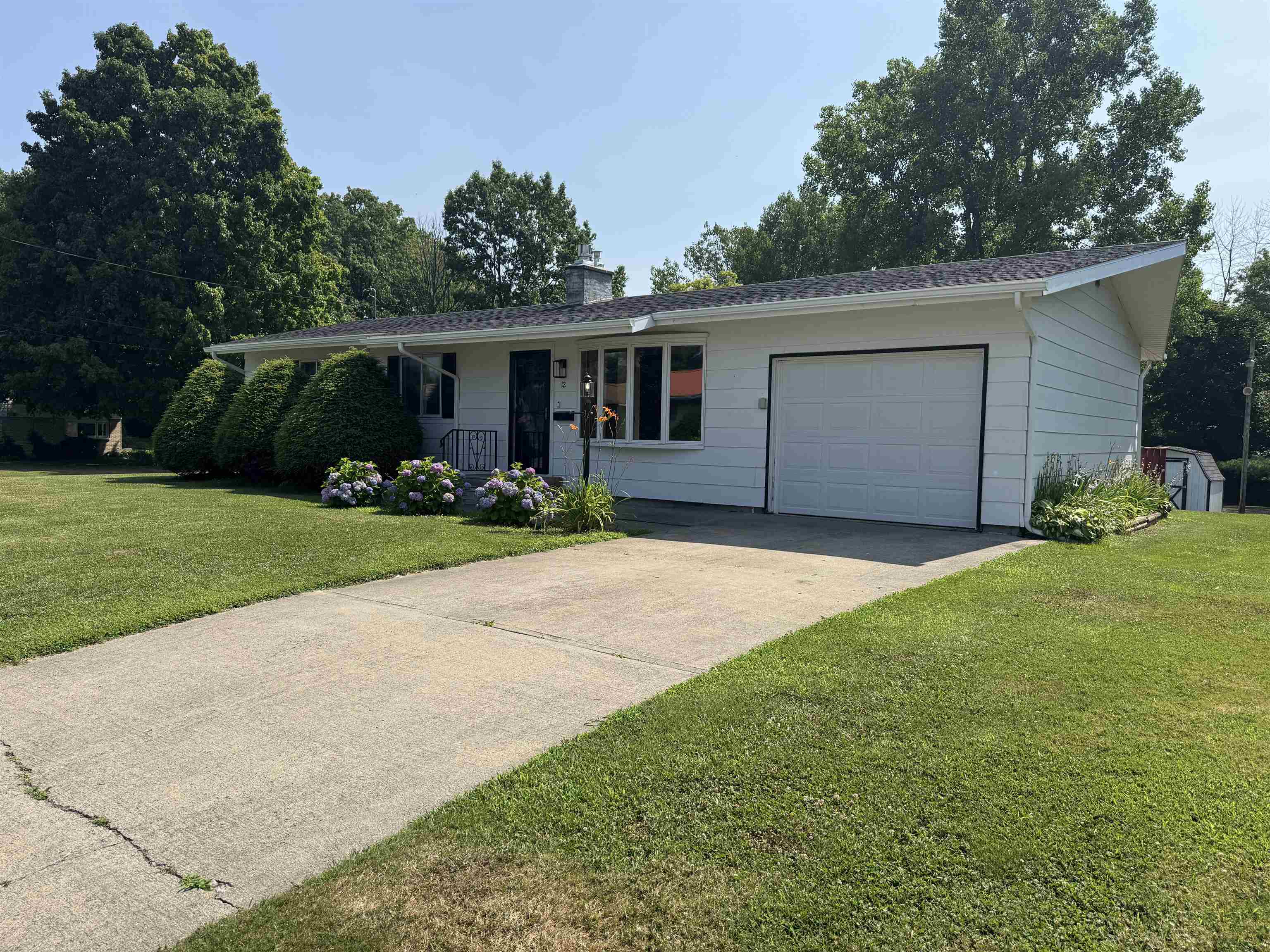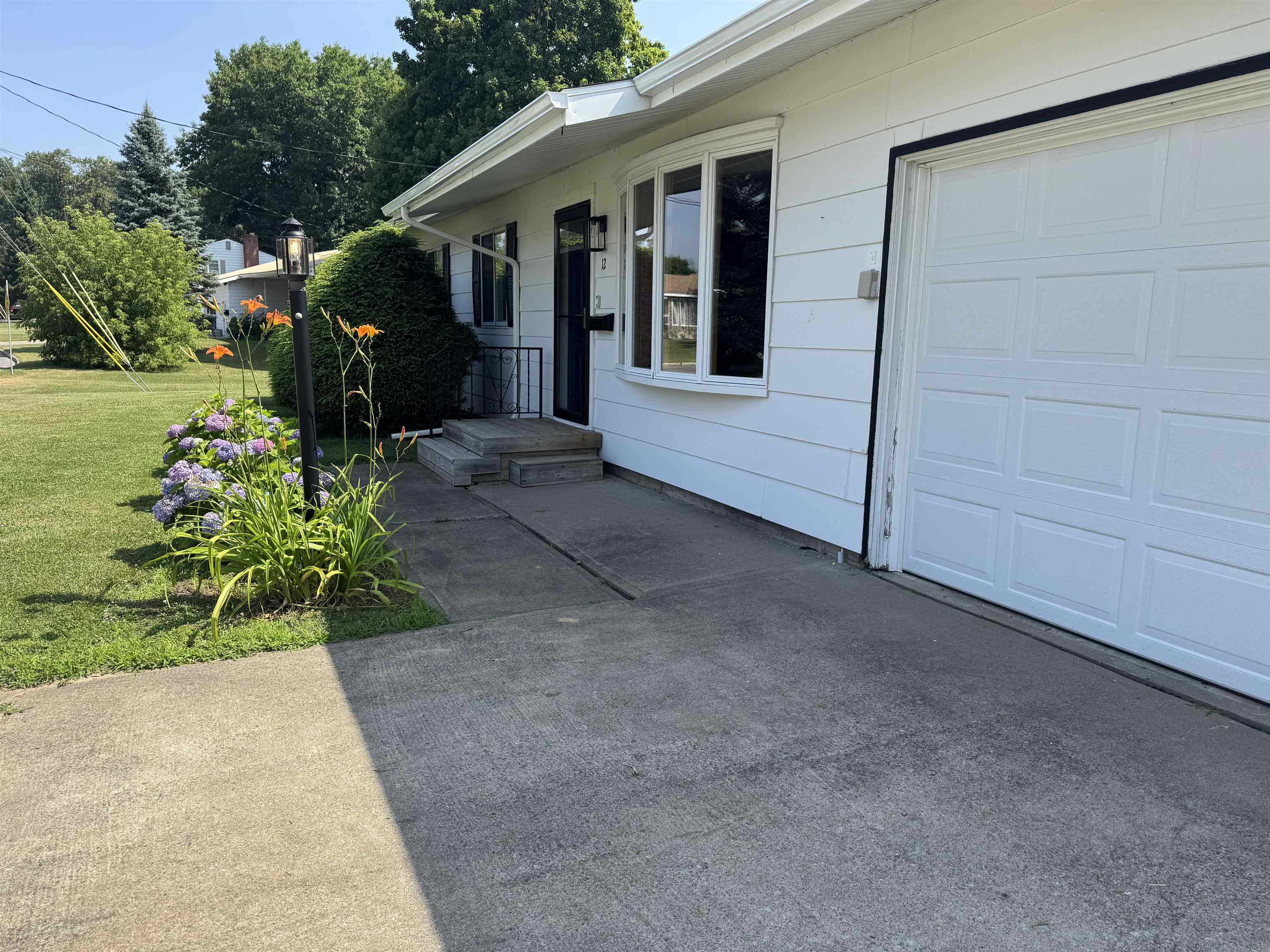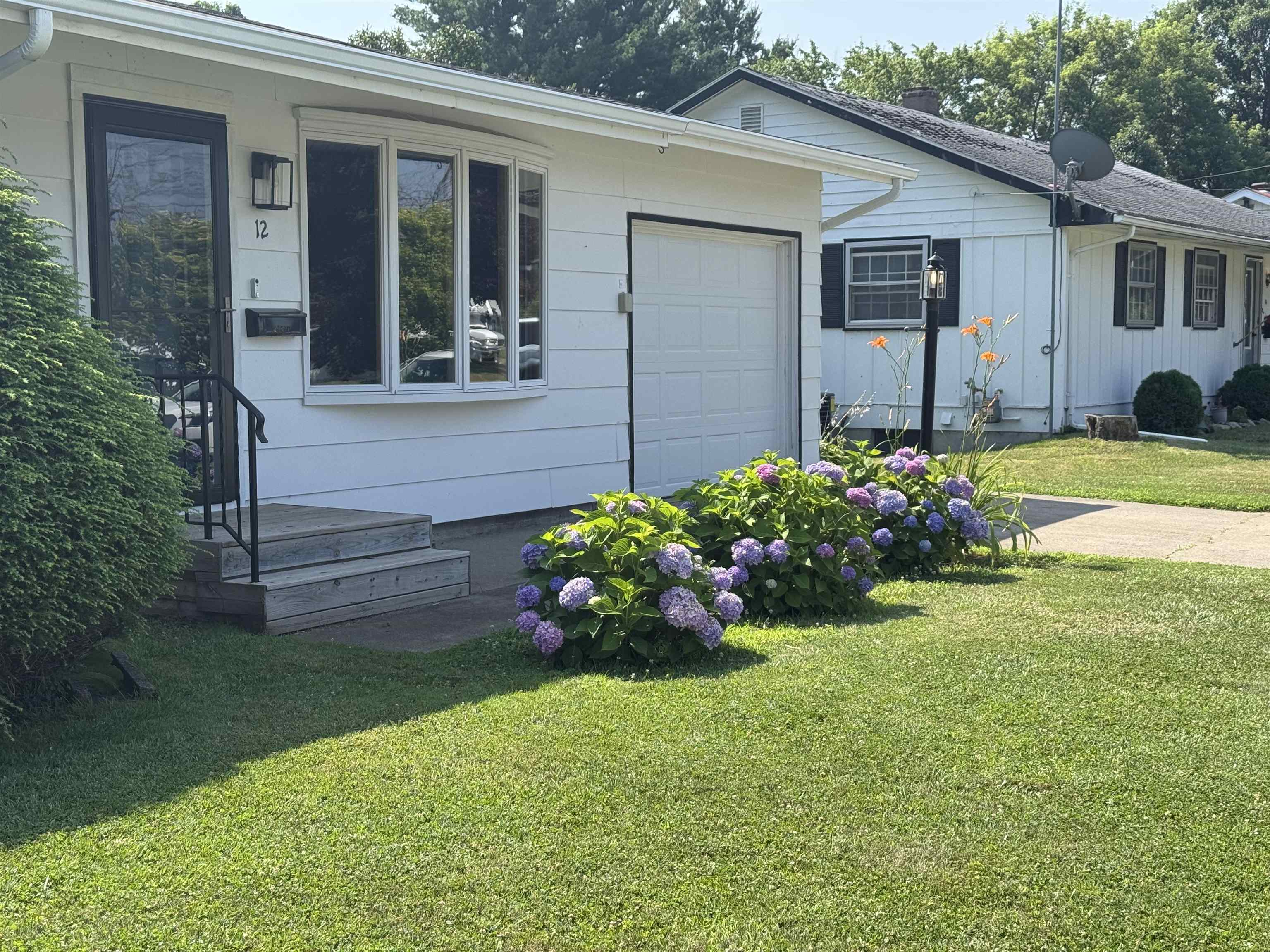


12 Randall Dr, Massena, NY 13662-0000
$159,000
3
Beds
2
Baths
1,144
Sq Ft
Single Family
Pending
Listed by
Anne M Smith
Yelle Realty, LLC.
315-705-2400
Last updated:
July 22, 2025, 03:16 AM
MLS#
51627
Source:
NY SLBOR
About This Home
Home Facts
Single Family
2 Baths
3 Bedrooms
Built in 1952
Price Summary
159,000
$138 per Sq. Ft.
MLS #:
51627
Last Updated:
July 22, 2025, 03:16 AM
Added:
a month ago
Rooms & Interior
Bedrooms
Total Bedrooms:
3
Bathrooms
Total Bathrooms:
2
Full Bathrooms:
2
Interior
Living Area:
1,144 Sq. Ft.
Structure
Structure
Building Area:
1,144 Sq. Ft.
Year Built:
1952
Finances & Disclosures
Price:
$159,000
Price per Sq. Ft:
$138 per Sq. Ft.
Contact an Agent
Yes, I would like more information from Coldwell Banker. Please use and/or share my information with a Coldwell Banker agent to contact me about my real estate needs.
By clicking Contact I agree a Coldwell Banker Agent may contact me by phone or text message including by automated means and prerecorded messages about real estate services, and that I can access real estate services without providing my phone number. I acknowledge that I have read and agree to the Terms of Use and Privacy Notice.
Contact an Agent
Yes, I would like more information from Coldwell Banker. Please use and/or share my information with a Coldwell Banker agent to contact me about my real estate needs.
By clicking Contact I agree a Coldwell Banker Agent may contact me by phone or text message including by automated means and prerecorded messages about real estate services, and that I can access real estate services without providing my phone number. I acknowledge that I have read and agree to the Terms of Use and Privacy Notice.