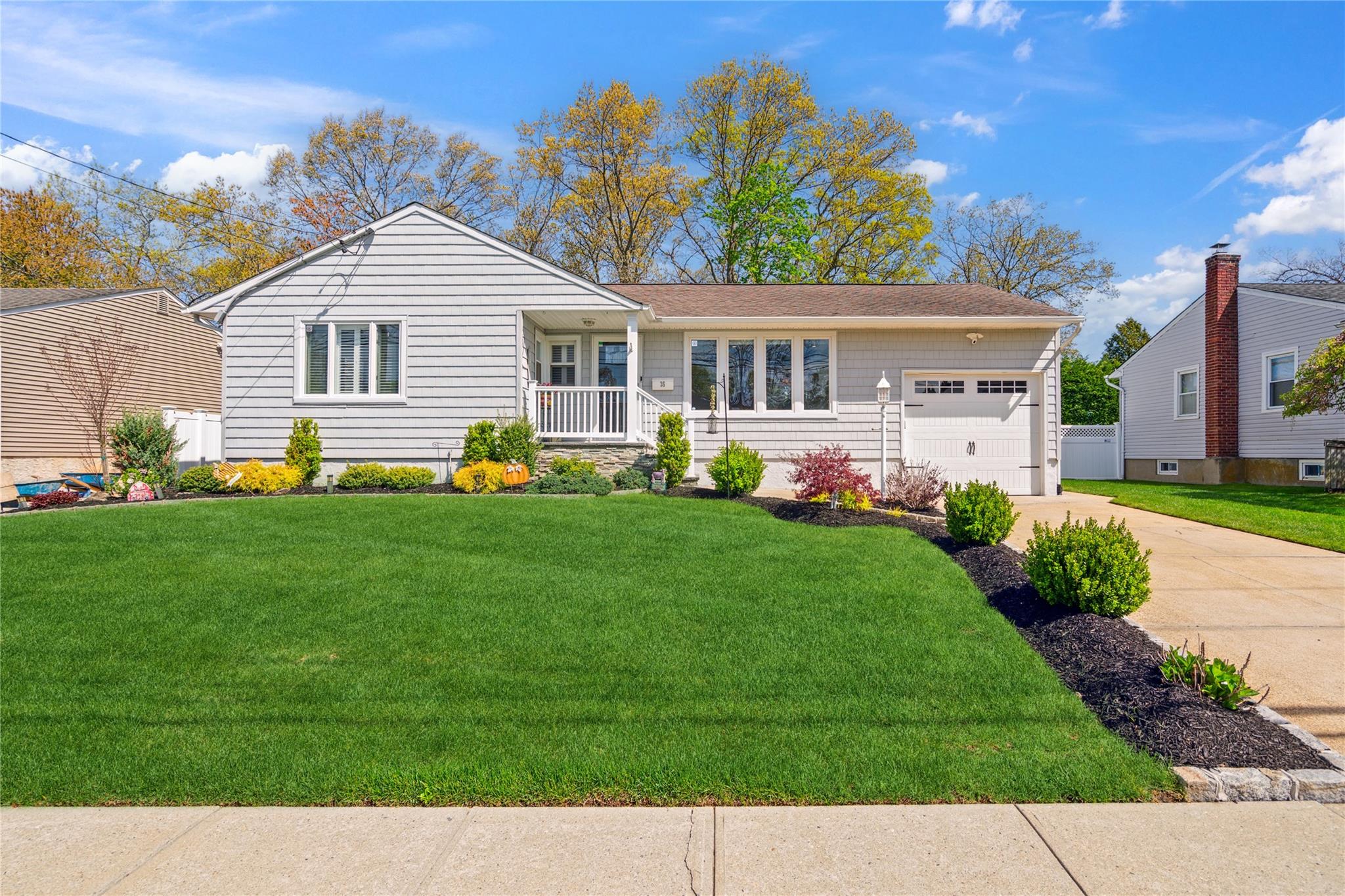Local Realty Service Provided By: Coldwell Banker Choice Properties

35 Ontario Ave., Massapequa, NY 11758
$830,000
3
Beds
3
Baths
1,147
Sq Ft
Single Family
Sold
Listed by
Elpis Hardiman
Bought with Howard Hanna Coach
Douglas Elliman Real Estate
MLS#
856597
Source:
OneKey MLS
Sorry, we are unable to map this address
About This Home
Home Facts
Single Family
3 Baths
3 Bedrooms
Built in 1956
Price Summary
779,000
$679 per Sq. Ft.
MLS #:
856597
Sold:
July 25, 2025
Rooms & Interior
Bedrooms
Total Bedrooms:
3
Bathrooms
Total Bathrooms:
3
Full Bathrooms:
2
Interior
Living Area:
1,147 Sq. Ft.
Structure
Structure
Architectural Style:
Ranch
Building Area:
1,147 Sq. Ft.
Year Built:
1956
Lot
Lot Size (Sq. Ft):
7,000
Finances & Disclosures
Price:
$779,000
Price per Sq. Ft:
$679 per Sq. Ft.
Source:OneKey MLS
Copyright 2026 OneKey MLS. All rights reserved. Listings courtesy of OneKey MLS as distributed by MLS GRID . OneKey MLS provides content displayed here (“provided content”) on an “as is” basis and makes no representations or warranties regarding the provided content, including, but not limited to those of non-infringement, timeliness, accuracy, or completeness. Individuals and companies using information presented are responsible for verification and validation of information they utilize and present to their customers and clients. OneKey MLS will not be liable for any damage or loss resulting from use of the provided content or the products available through Portals, IDX, VOW, and/or Syndication. Recipients of this information shall not resell, redistribute, reproduce, modify, or otherwise copy any portion thereof without the expressed written consent of OneKey MLS.