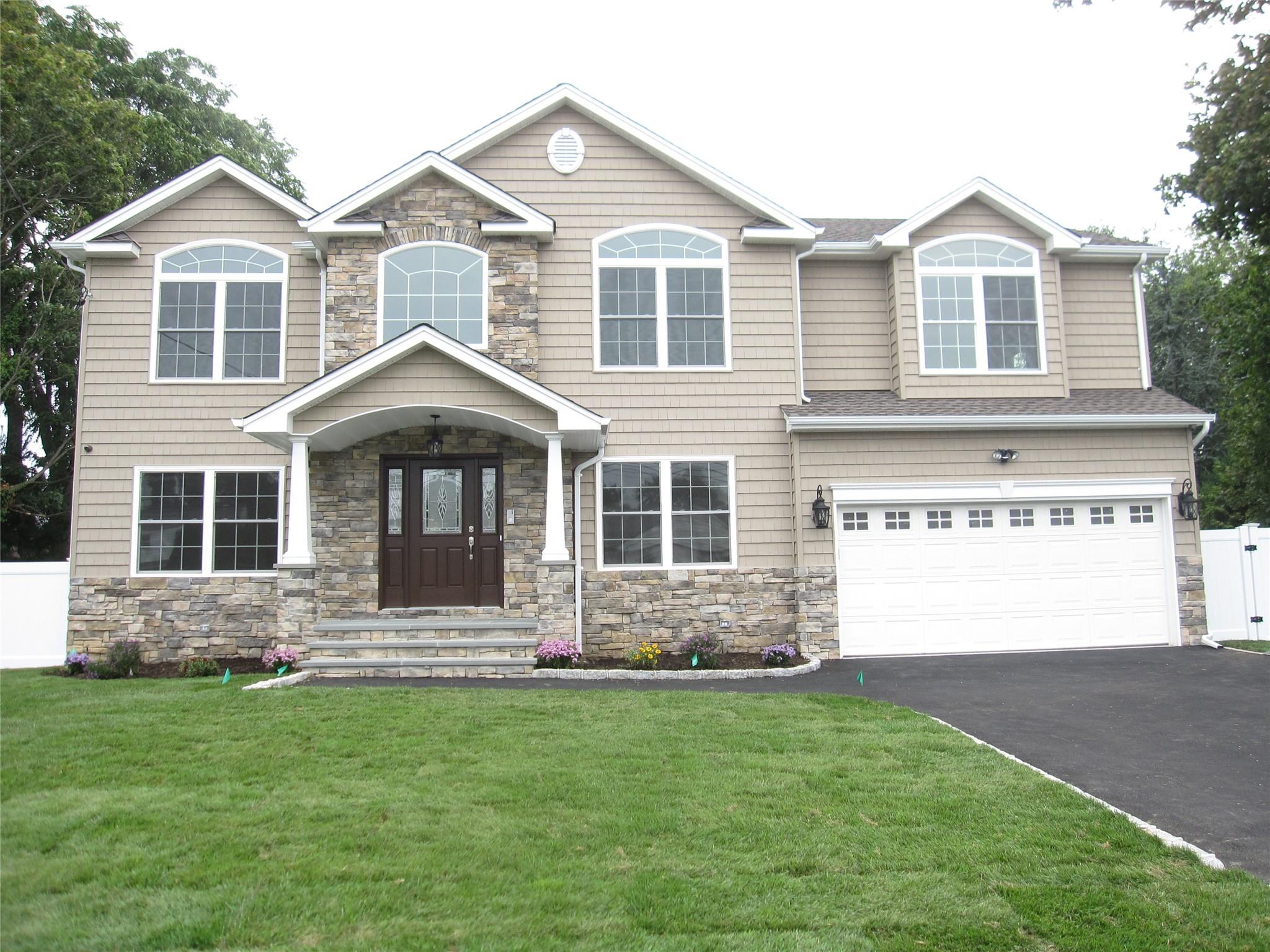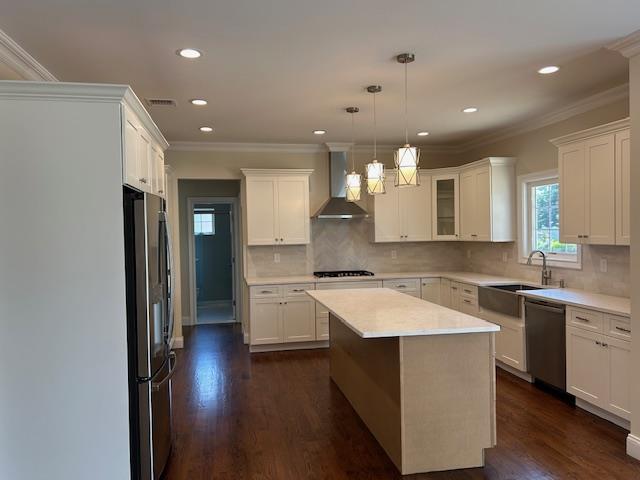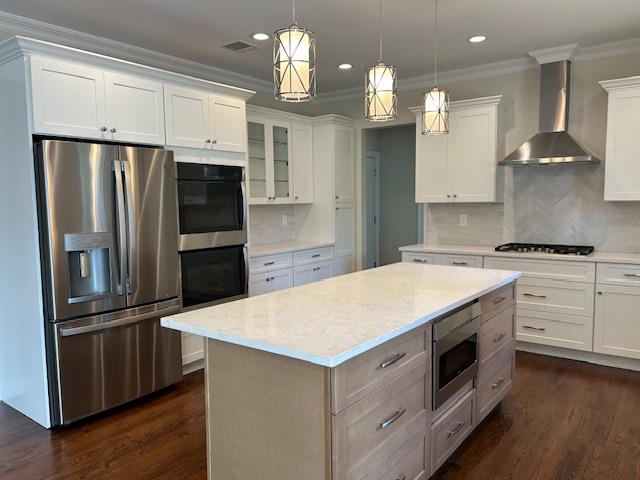


267 N Elm Street, Massapequa, NY 11758
$1,550,000
5
Beds
3
Baths
3,047
Sq Ft
Single Family
Active
Listed by
Lynda M. Leone Gri Cbr
Realty Connect Usa LLC.
Last updated:
June 4, 2025, 11:40 AM
MLS#
856934
Source:
One Key MLS
About This Home
Home Facts
Single Family
3 Baths
5 Bedrooms
Built in 2025
Price Summary
1,550,000
$508 per Sq. Ft.
MLS #:
856934
Last Updated:
June 4, 2025, 11:40 AM
Added:
a month ago
Rooms & Interior
Bedrooms
Total Bedrooms:
5
Bathrooms
Total Bathrooms:
3
Full Bathrooms:
3
Interior
Living Area:
3,047 Sq. Ft.
Structure
Structure
Architectural Style:
Colonial
Building Area:
3,347 Sq. Ft.
Year Built:
2025
Lot
Lot Size (Sq. Ft):
8,000
Finances & Disclosures
Price:
$1,550,000
Price per Sq. Ft:
$508 per Sq. Ft.
Contact an Agent
Yes, I would like more information from Coldwell Banker. Please use and/or share my information with a Coldwell Banker agent to contact me about my real estate needs.
By clicking Contact I agree a Coldwell Banker Agent may contact me by phone or text message including by automated means and prerecorded messages about real estate services, and that I can access real estate services without providing my phone number. I acknowledge that I have read and agree to the Terms of Use and Privacy Notice.
Contact an Agent
Yes, I would like more information from Coldwell Banker. Please use and/or share my information with a Coldwell Banker agent to contact me about my real estate needs.
By clicking Contact I agree a Coldwell Banker Agent may contact me by phone or text message including by automated means and prerecorded messages about real estate services, and that I can access real estate services without providing my phone number. I acknowledge that I have read and agree to the Terms of Use and Privacy Notice.