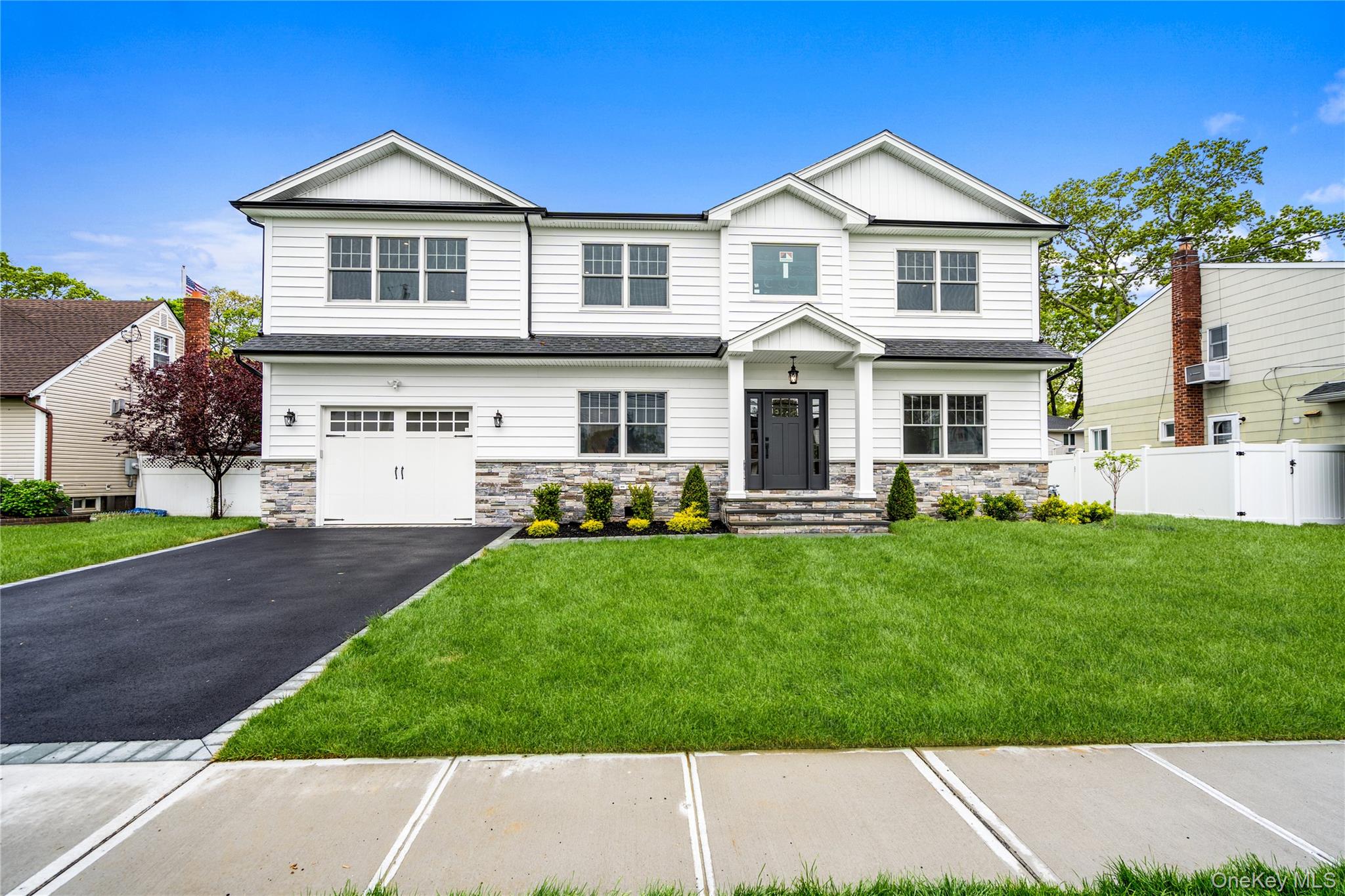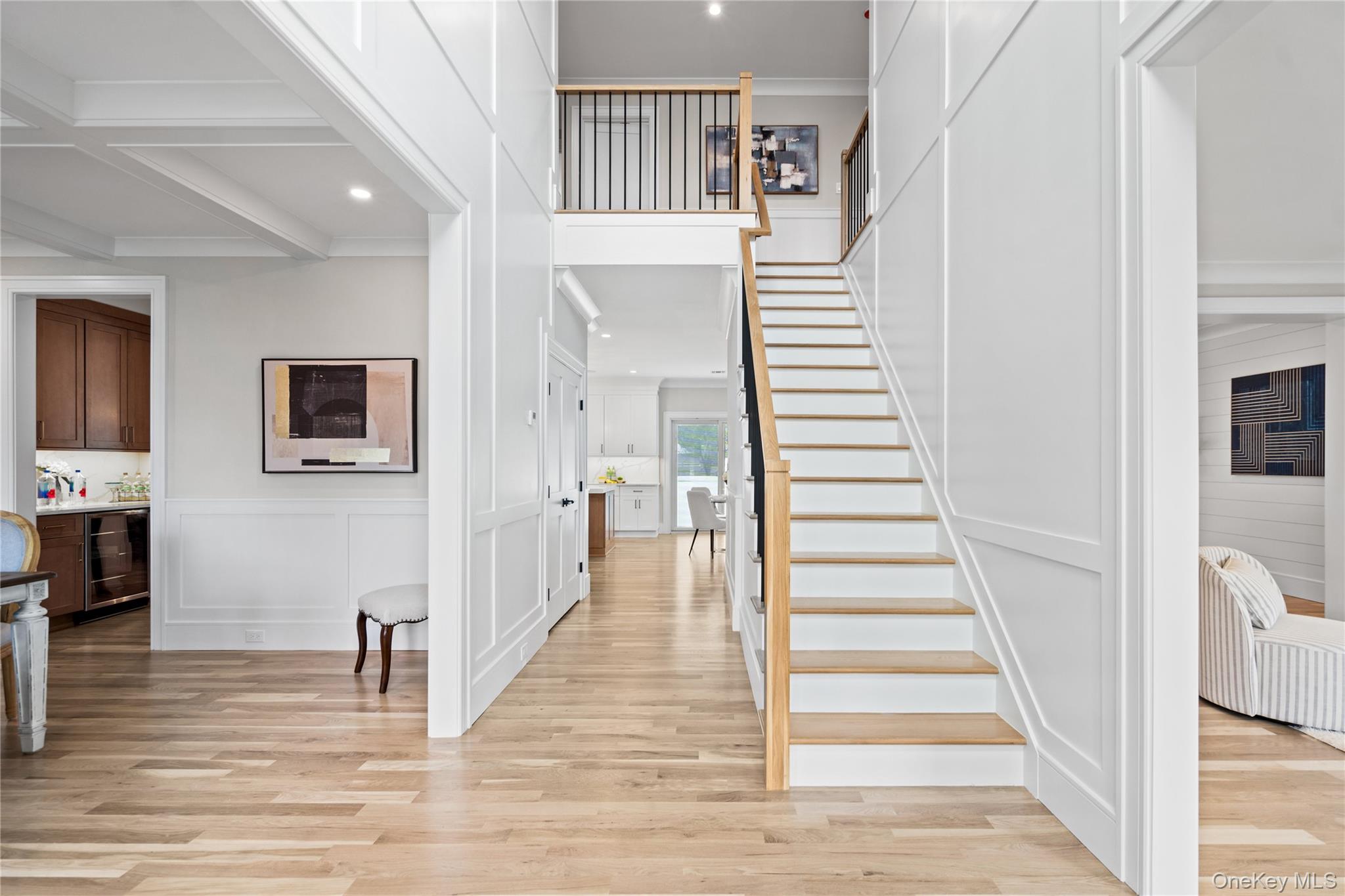


255 N Chestnut Street, Massapequa, NY 11758
$1,499,000
5
Beds
4
Baths
3,100
Sq Ft
Single Family
Active
Listed by
Patricia Salegna
Douglas Elliman Real Estate
Last updated:
December 21, 2025, 11:42 AM
MLS#
908708
Source:
OneKey MLS
About This Home
Home Facts
Single Family
4 Baths
5 Bedrooms
Built in 1956
Price Summary
1,499,000
$483 per Sq. Ft.
MLS #:
908708
Last Updated:
December 21, 2025, 11:42 AM
Added:
2 month(s) ago
Rooms & Interior
Bedrooms
Total Bedrooms:
5
Bathrooms
Total Bathrooms:
4
Full Bathrooms:
4
Interior
Living Area:
3,100 Sq. Ft.
Structure
Structure
Architectural Style:
Colonial
Building Area:
3,100 Sq. Ft.
Year Built:
1956
Lot
Lot Size (Sq. Ft):
7,000
Finances & Disclosures
Price:
$1,499,000
Price per Sq. Ft:
$483 per Sq. Ft.
Contact an Agent
Yes, I would like more information. Please use and/or share my information with a Coldwell Banker ® affiliated agent to contact me about my real estate needs. By clicking Contact, I request to be contacted by phone or text message and consent to being contacted by automated means. I understand that my consent to receive calls or texts is not a condition of purchasing any property, goods, or services. Alternatively, I understand that I can access real estate services by email or I can contact the agent myself.
If a Coldwell Banker affiliated agent is not available in the area where I need assistance, I agree to be contacted by a real estate agent affiliated with another brand owned or licensed by Anywhere Real Estate (BHGRE®, CENTURY 21®, Corcoran®, ERA®, or Sotheby's International Realty®). I acknowledge that I have read and agree to the terms of use and privacy notice.
Contact an Agent
Yes, I would like more information. Please use and/or share my information with a Coldwell Banker ® affiliated agent to contact me about my real estate needs. By clicking Contact, I request to be contacted by phone or text message and consent to being contacted by automated means. I understand that my consent to receive calls or texts is not a condition of purchasing any property, goods, or services. Alternatively, I understand that I can access real estate services by email or I can contact the agent myself.
If a Coldwell Banker affiliated agent is not available in the area where I need assistance, I agree to be contacted by a real estate agent affiliated with another brand owned or licensed by Anywhere Real Estate (BHGRE®, CENTURY 21®, Corcoran®, ERA®, or Sotheby's International Realty®). I acknowledge that I have read and agree to the terms of use and privacy notice.