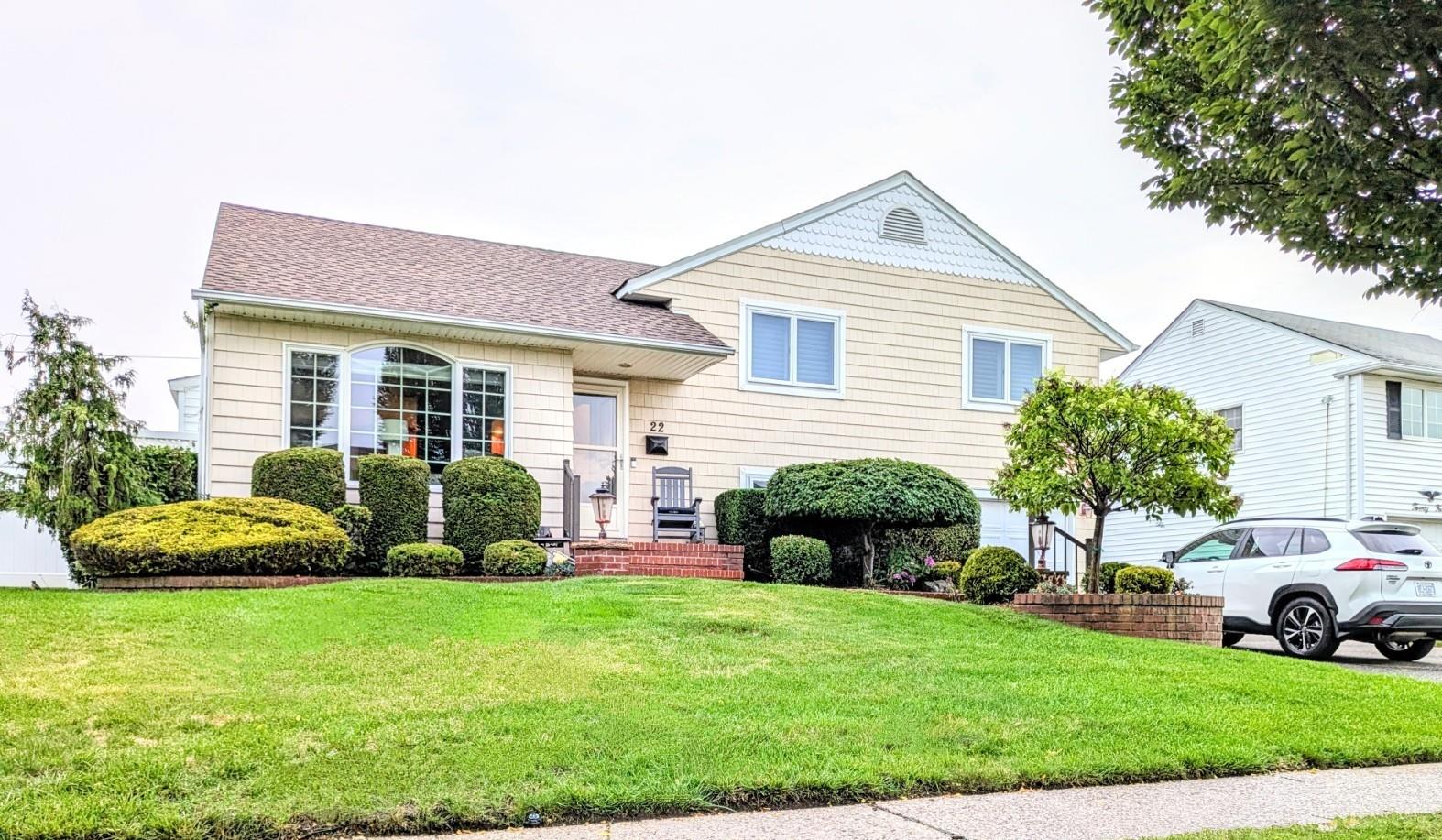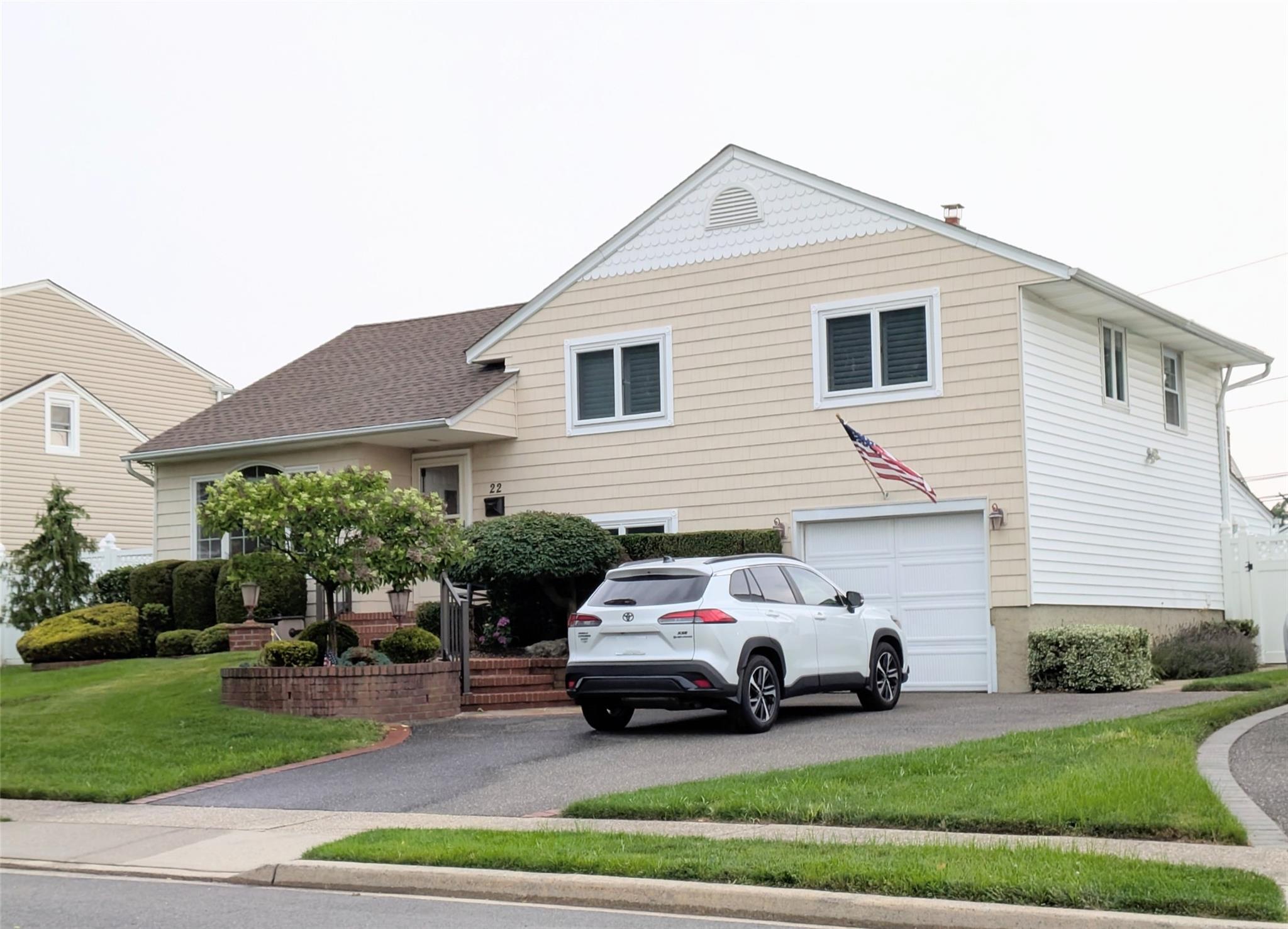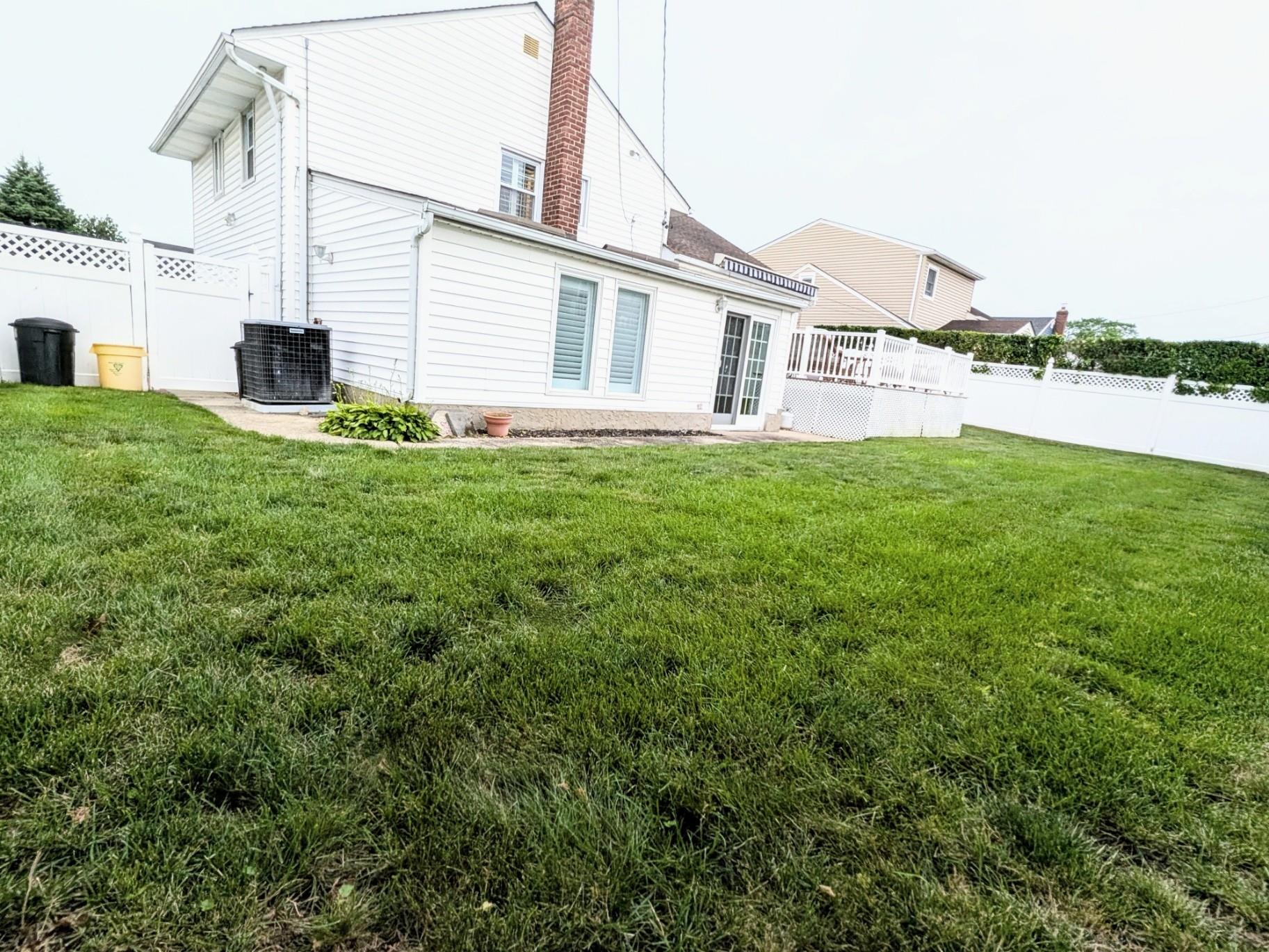


22 Pembroke Drive, Massapequa, NY 11758
$799,900
4
Beds
3
Baths
1,802
Sq Ft
Single Family
Pending
Listed by
Russell Bonanno
Russell J. Bonanno Jr
Bon Anno Realty ERA Powered
Last updated:
August 11, 2025, 05:41 PM
MLS#
884436
Source:
One Key MLS
About This Home
Home Facts
Single Family
3 Baths
4 Bedrooms
Built in 1953
Price Summary
799,900
$443 per Sq. Ft.
MLS #:
884436
Last Updated:
August 11, 2025, 05:41 PM
Added:
a month ago
Rooms & Interior
Bedrooms
Total Bedrooms:
4
Bathrooms
Total Bathrooms:
3
Full Bathrooms:
2
Interior
Living Area:
1,802 Sq. Ft.
Structure
Structure
Architectural Style:
Split Level
Building Area:
1,802 Sq. Ft.
Year Built:
1953
Lot
Lot Size (Sq. Ft):
6,045
Finances & Disclosures
Price:
$799,900
Price per Sq. Ft:
$443 per Sq. Ft.
Contact an Agent
Yes, I would like more information from Coldwell Banker. Please use and/or share my information with a Coldwell Banker agent to contact me about my real estate needs.
By clicking Contact I agree a Coldwell Banker Agent may contact me by phone or text message including by automated means and prerecorded messages about real estate services, and that I can access real estate services without providing my phone number. I acknowledge that I have read and agree to the Terms of Use and Privacy Notice.
Contact an Agent
Yes, I would like more information from Coldwell Banker. Please use and/or share my information with a Coldwell Banker agent to contact me about my real estate needs.
By clicking Contact I agree a Coldwell Banker Agent may contact me by phone or text message including by automated means and prerecorded messages about real estate services, and that I can access real estate services without providing my phone number. I acknowledge that I have read and agree to the Terms of Use and Privacy Notice.