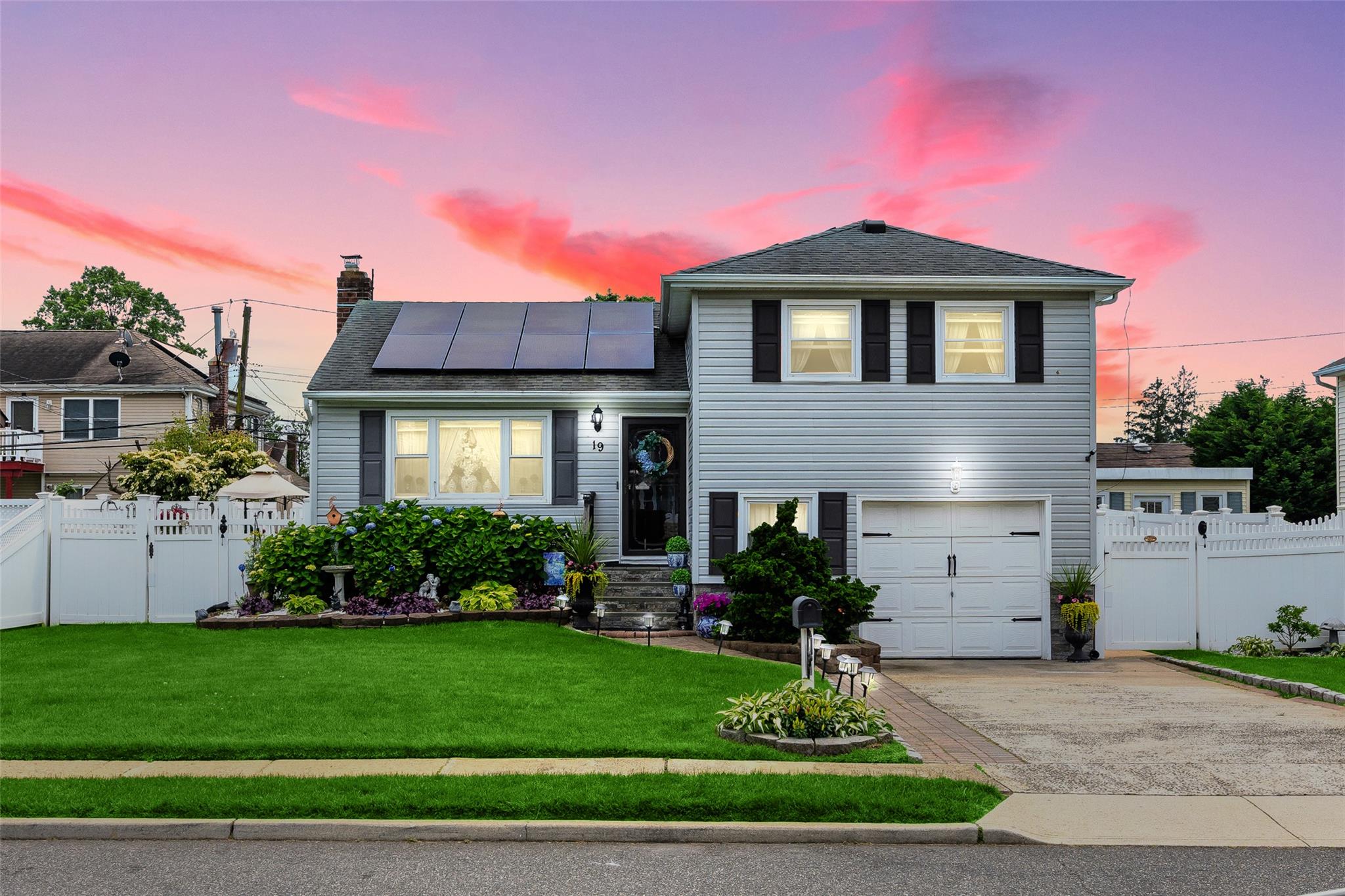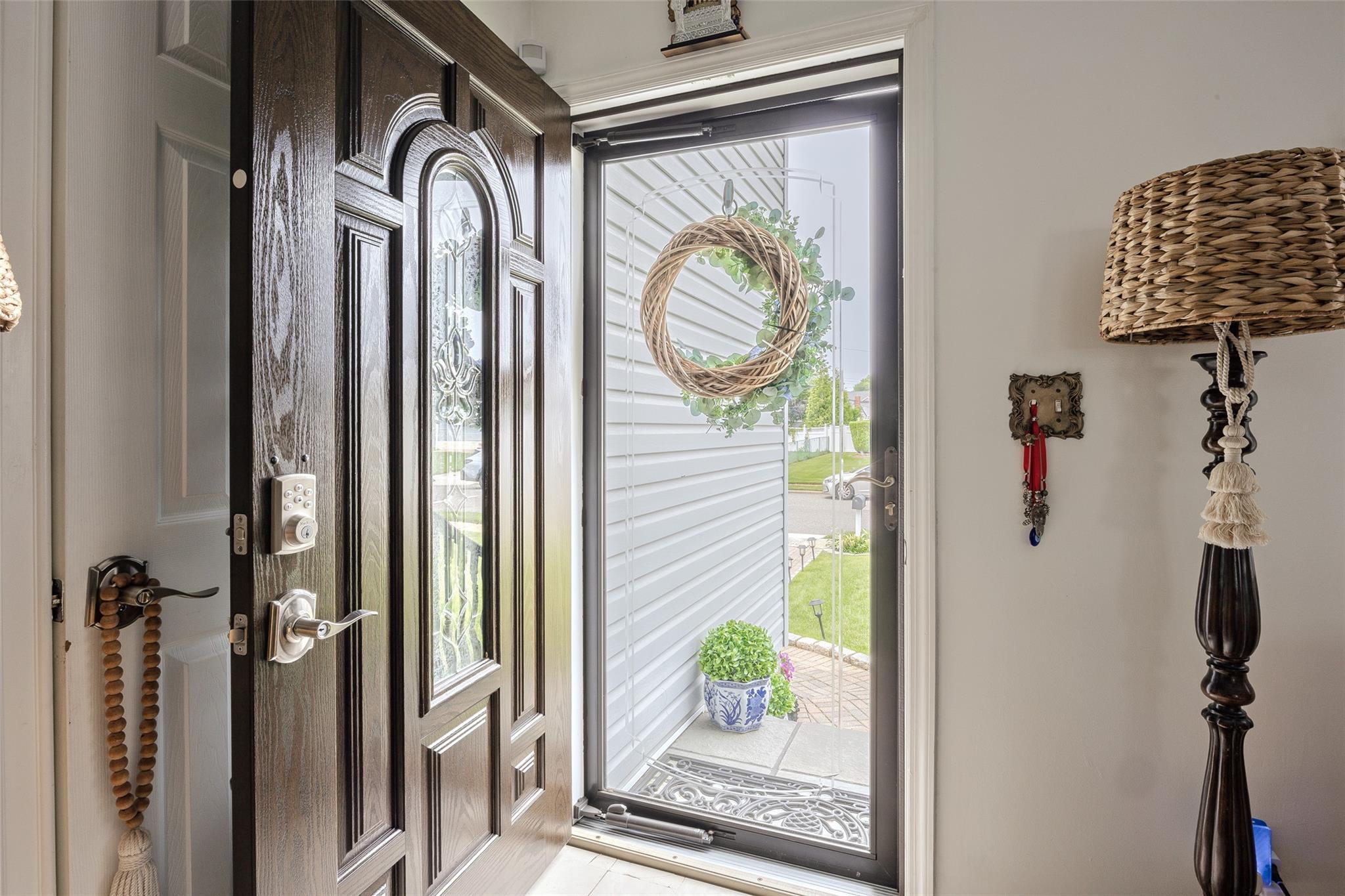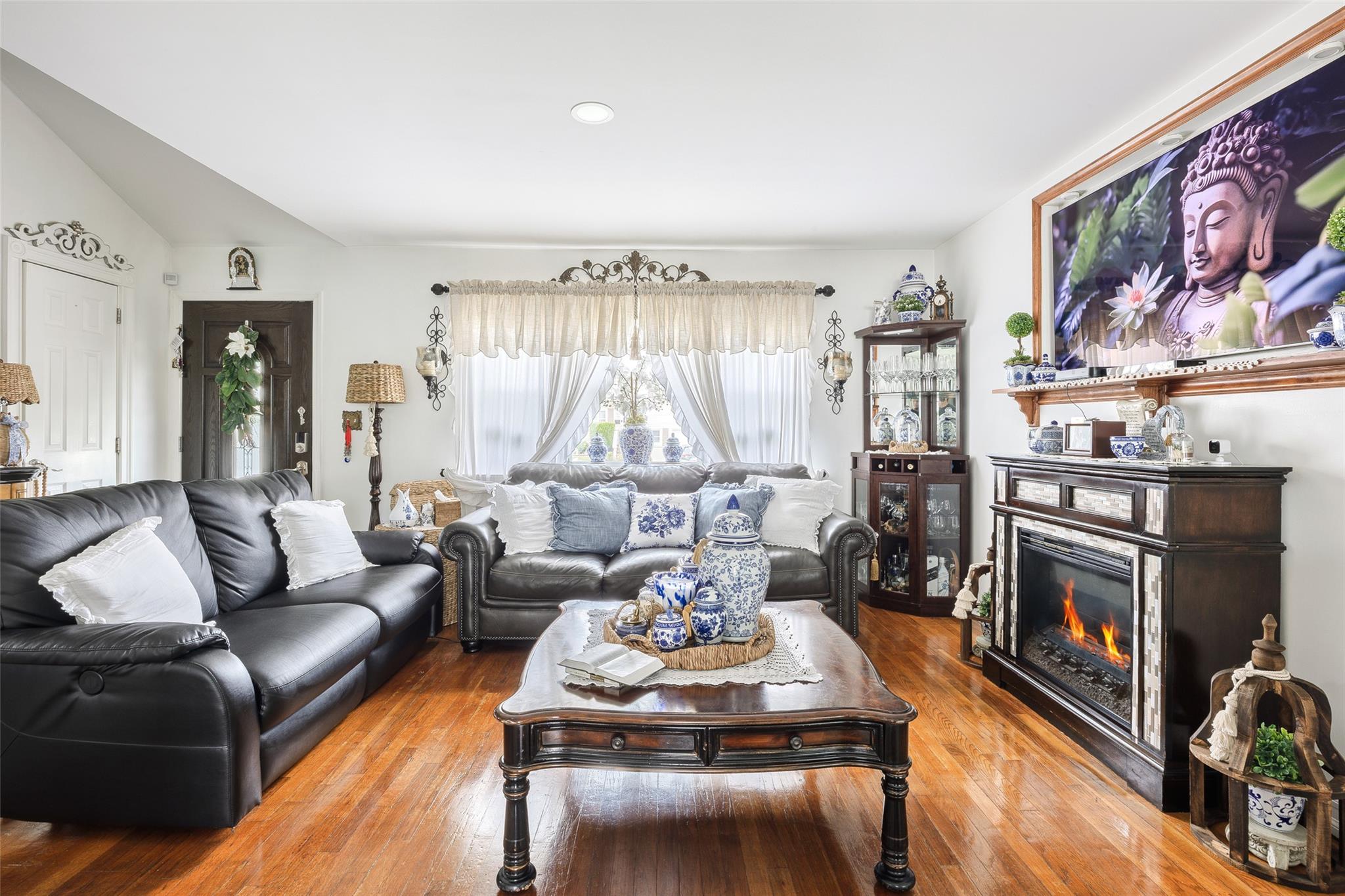


19 Ford Drive S, Massapequa, NY 11758
$599,999
3
Beds
2
Baths
1,352
Sq Ft
Single Family
Active
Listed by
Michael Matrisciano Psa
Compass Greater Ny LLC.
Last updated:
June 20, 2025, 11:47 AM
MLS#
879736
Source:
One Key MLS
About This Home
Home Facts
Single Family
2 Baths
3 Bedrooms
Built in 1956
Price Summary
599,999
$443 per Sq. Ft.
MLS #:
879736
Last Updated:
June 20, 2025, 11:47 AM
Added:
2 day(s) ago
Rooms & Interior
Bedrooms
Total Bedrooms:
3
Bathrooms
Total Bathrooms:
2
Full Bathrooms:
2
Interior
Living Area:
1,352 Sq. Ft.
Structure
Structure
Architectural Style:
Split Level
Building Area:
1,352 Sq. Ft.
Year Built:
1956
Lot
Lot Size (Sq. Ft):
6,000
Finances & Disclosures
Price:
$599,999
Price per Sq. Ft:
$443 per Sq. Ft.
See this home in person
Attend an upcoming open house
Sun, Jun 22
12:00 PM - 02:00 PMContact an Agent
Yes, I would like more information from Coldwell Banker. Please use and/or share my information with a Coldwell Banker agent to contact me about my real estate needs.
By clicking Contact I agree a Coldwell Banker Agent may contact me by phone or text message including by automated means and prerecorded messages about real estate services, and that I can access real estate services without providing my phone number. I acknowledge that I have read and agree to the Terms of Use and Privacy Notice.
Contact an Agent
Yes, I would like more information from Coldwell Banker. Please use and/or share my information with a Coldwell Banker agent to contact me about my real estate needs.
By clicking Contact I agree a Coldwell Banker Agent may contact me by phone or text message including by automated means and prerecorded messages about real estate services, and that I can access real estate services without providing my phone number. I acknowledge that I have read and agree to the Terms of Use and Privacy Notice.