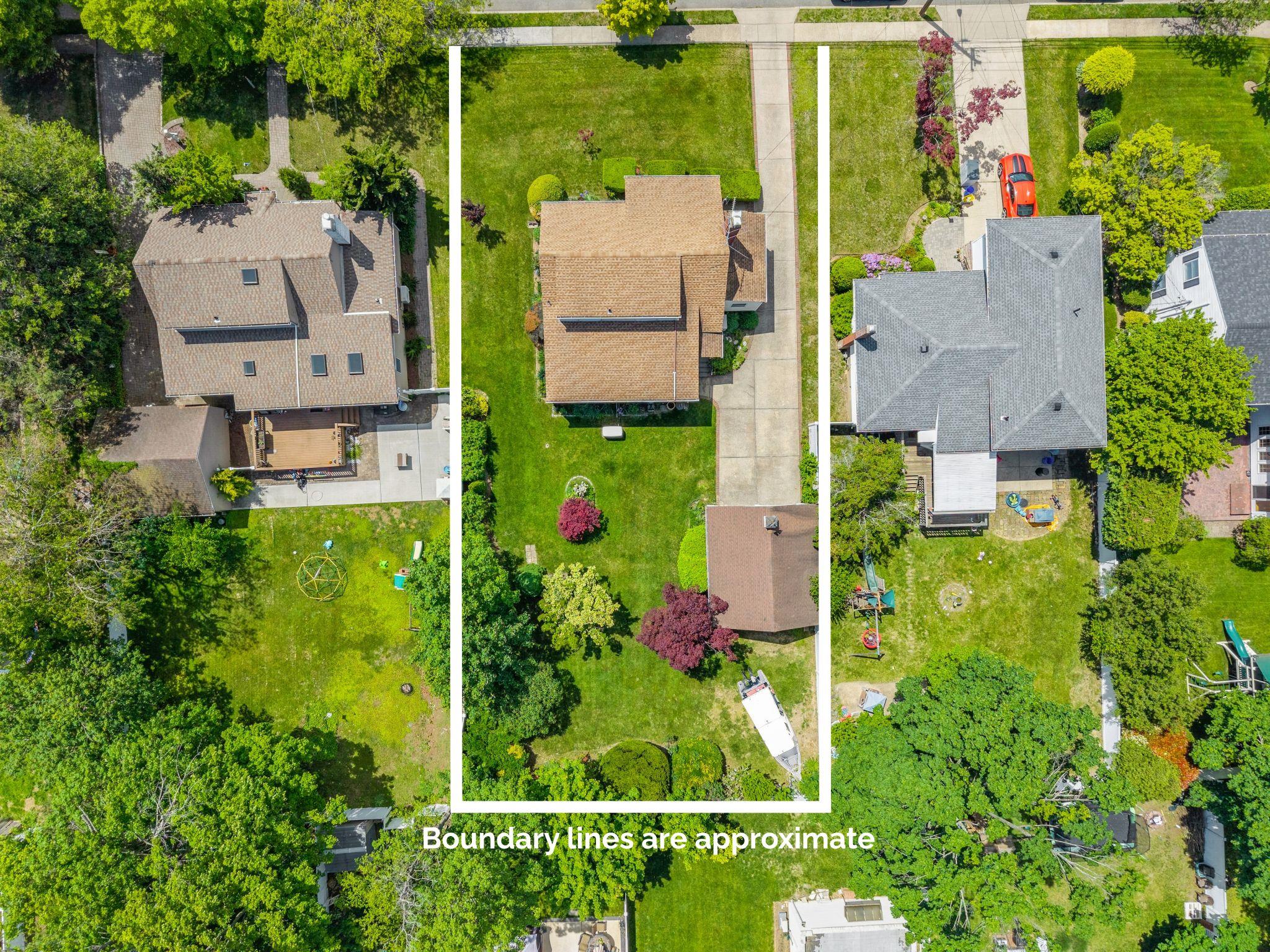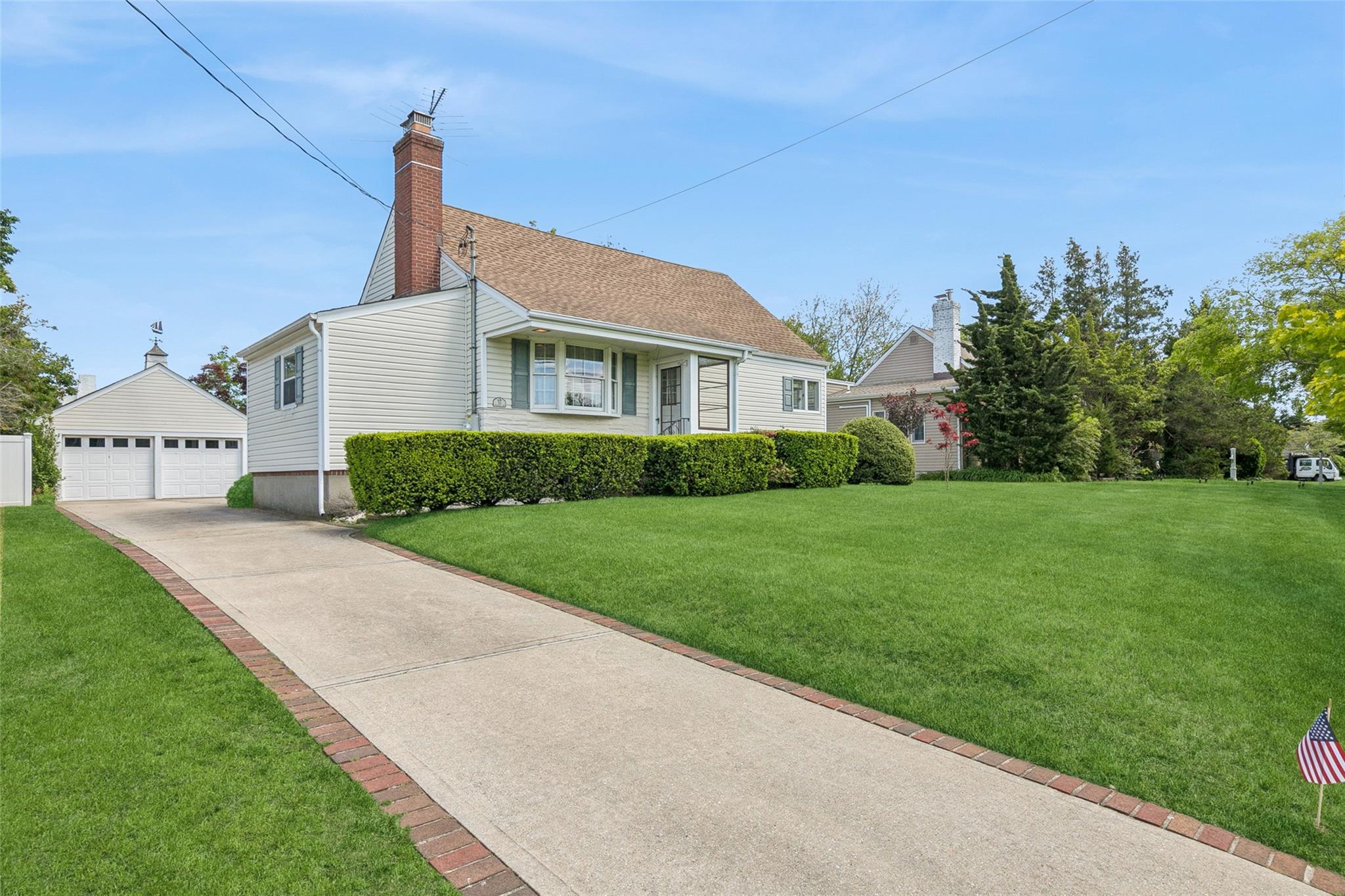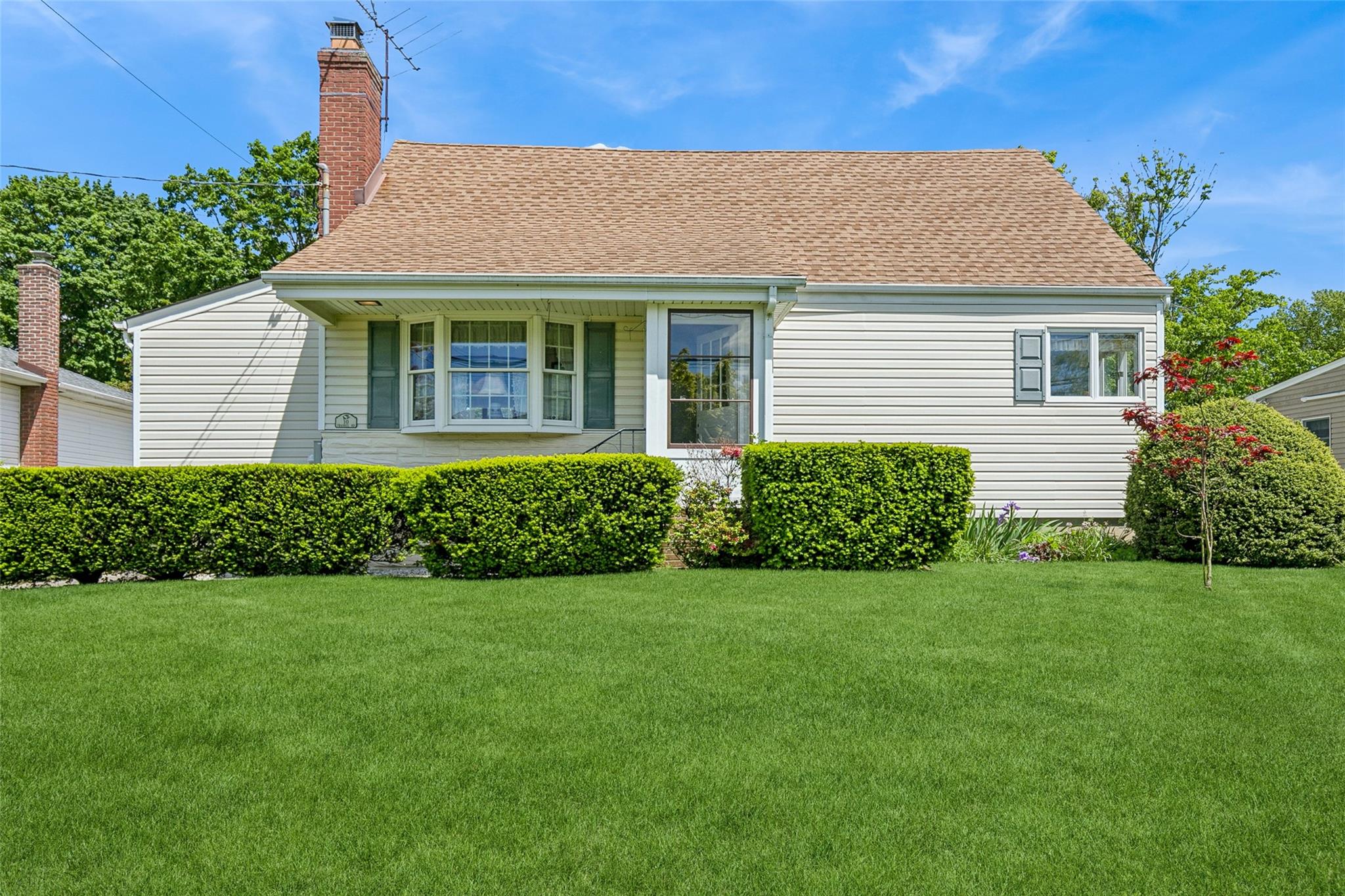


Listed by
Cynthia A. Grimm Cbr E-Pro Psa Sre
Signature Premier Properties
Last updated:
August 30, 2025, 07:44 AM
MLS#
841032
Source:
OneKey MLS
About This Home
Home Facts
Single Family
2 Baths
4 Bedrooms
Built in 1948
Price Summary
799,000
$507 per Sq. Ft.
MLS #:
841032
Last Updated:
August 30, 2025, 07:44 AM
Added:
3 month(s) ago
Rooms & Interior
Bedrooms
Total Bedrooms:
4
Bathrooms
Total Bathrooms:
2
Full Bathrooms:
1
Interior
Living Area:
1,573 Sq. Ft.
Structure
Structure
Architectural Style:
Exp Cape, Exp Ranch
Building Area:
1,573 Sq. Ft.
Year Built:
1948
Lot
Lot Size (Sq. Ft):
10,640
Finances & Disclosures
Price:
$799,000
Price per Sq. Ft:
$507 per Sq. Ft.
Contact an Agent
Yes, I would like more information from Coldwell Banker. Please use and/or share my information with a Coldwell Banker agent to contact me about my real estate needs.
By clicking Contact I agree a Coldwell Banker Agent may contact me by phone or text message including by automated means and prerecorded messages about real estate services, and that I can access real estate services without providing my phone number. I acknowledge that I have read and agree to the Terms of Use and Privacy Notice.
Contact an Agent
Yes, I would like more information from Coldwell Banker. Please use and/or share my information with a Coldwell Banker agent to contact me about my real estate needs.
By clicking Contact I agree a Coldwell Banker Agent may contact me by phone or text message including by automated means and prerecorded messages about real estate services, and that I can access real estate services without providing my phone number. I acknowledge that I have read and agree to the Terms of Use and Privacy Notice.