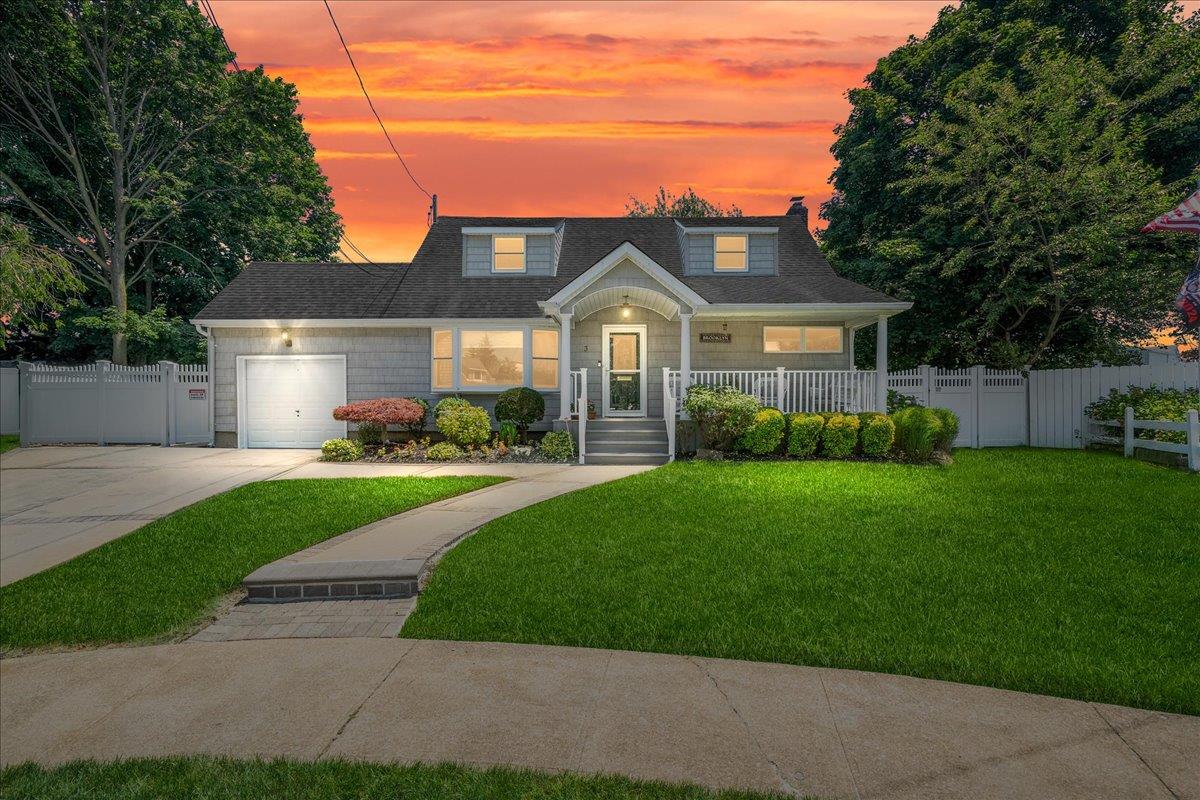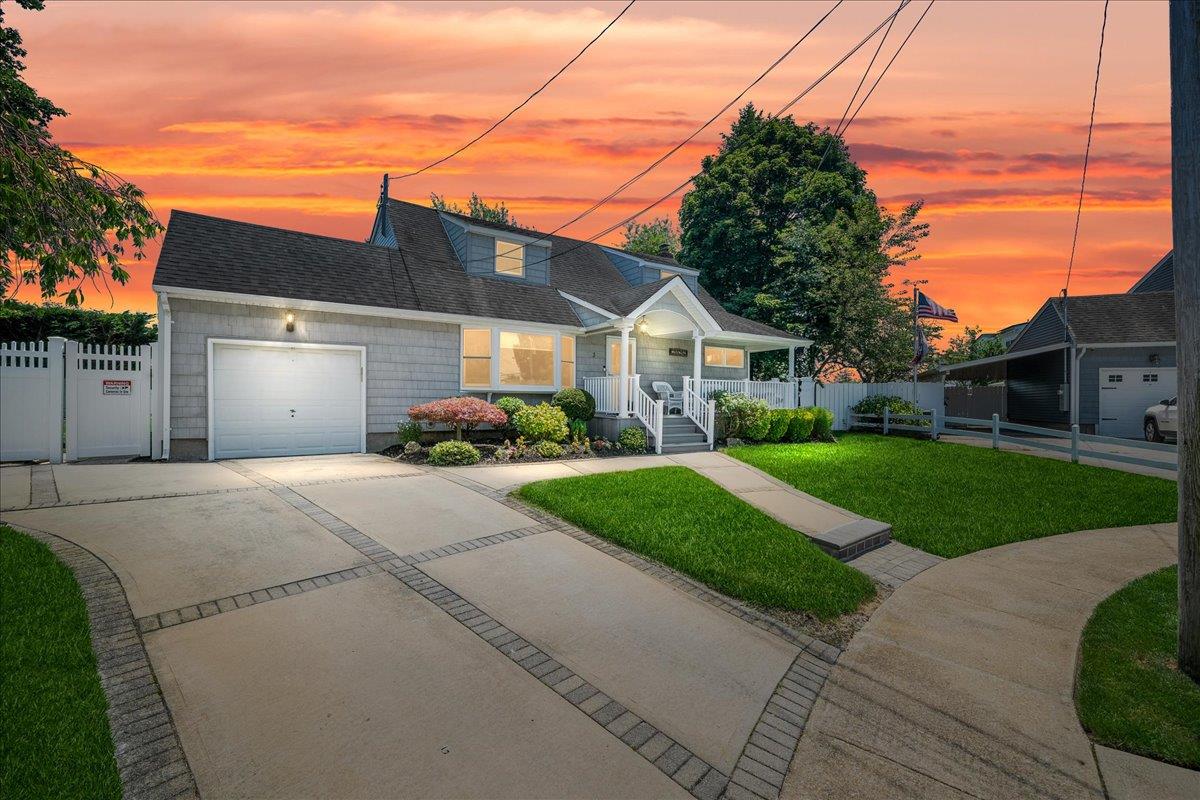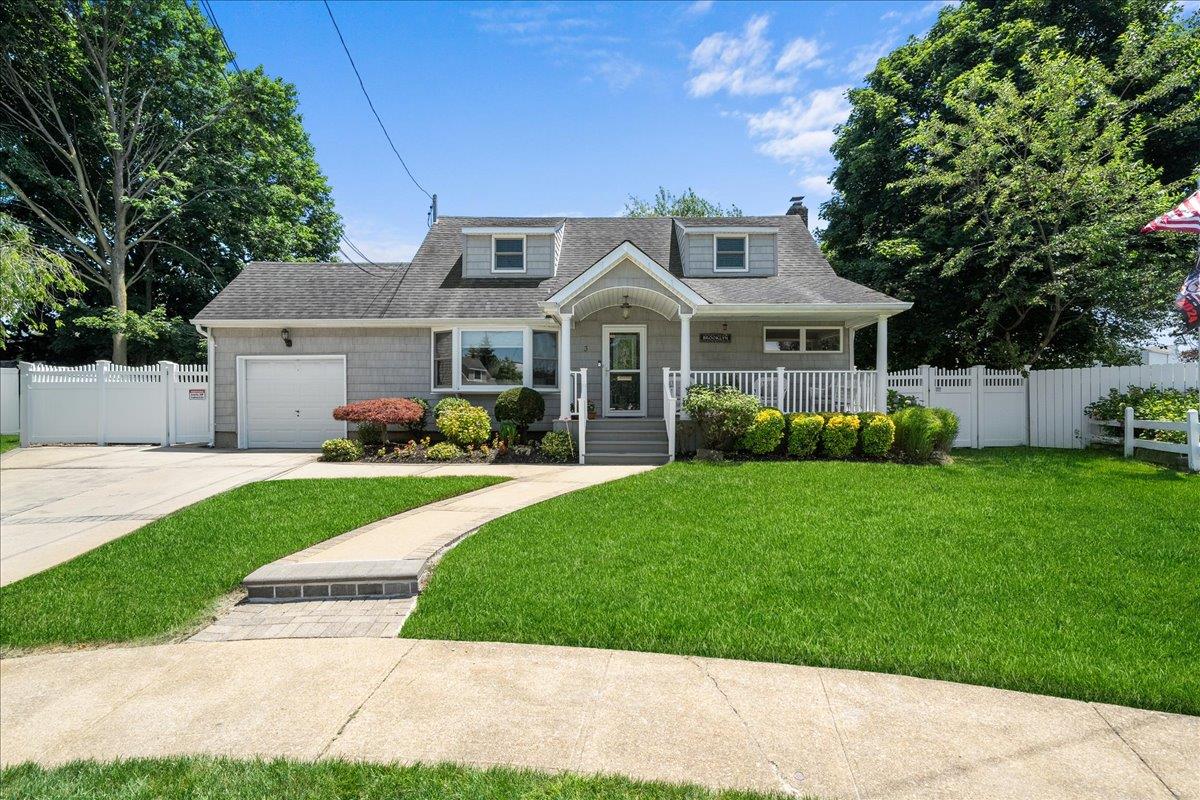


3 Cherry Court, Massapequa Park, NY 11762
$759,000
4
Beds
2
Baths
1,542
Sq Ft
Single Family
Active
Listed by
Jennifer B. Ronzo E-Pro Psa Srs Sr
Signature Premier Properties
Last updated:
June 28, 2025, 08:38 PM
MLS#
878773
Source:
One Key MLS
About This Home
Home Facts
Single Family
2 Baths
4 Bedrooms
Built in 1954
Price Summary
759,000
$492 per Sq. Ft.
MLS #:
878773
Last Updated:
June 28, 2025, 08:38 PM
Added:
12 day(s) ago
Rooms & Interior
Bedrooms
Total Bedrooms:
4
Bathrooms
Total Bathrooms:
2
Full Bathrooms:
2
Interior
Living Area:
1,542 Sq. Ft.
Structure
Structure
Architectural Style:
Exp Cape
Building Area:
1,542 Sq. Ft.
Year Built:
1954
Lot
Lot Size (Sq. Ft):
7,900
Finances & Disclosures
Price:
$759,000
Price per Sq. Ft:
$492 per Sq. Ft.
Contact an Agent
Yes, I would like more information from Coldwell Banker. Please use and/or share my information with a Coldwell Banker agent to contact me about my real estate needs.
By clicking Contact I agree a Coldwell Banker Agent may contact me by phone or text message including by automated means and prerecorded messages about real estate services, and that I can access real estate services without providing my phone number. I acknowledge that I have read and agree to the Terms of Use and Privacy Notice.
Contact an Agent
Yes, I would like more information from Coldwell Banker. Please use and/or share my information with a Coldwell Banker agent to contact me about my real estate needs.
By clicking Contact I agree a Coldwell Banker Agent may contact me by phone or text message including by automated means and prerecorded messages about real estate services, and that I can access real estate services without providing my phone number. I acknowledge that I have read and agree to the Terms of Use and Privacy Notice.