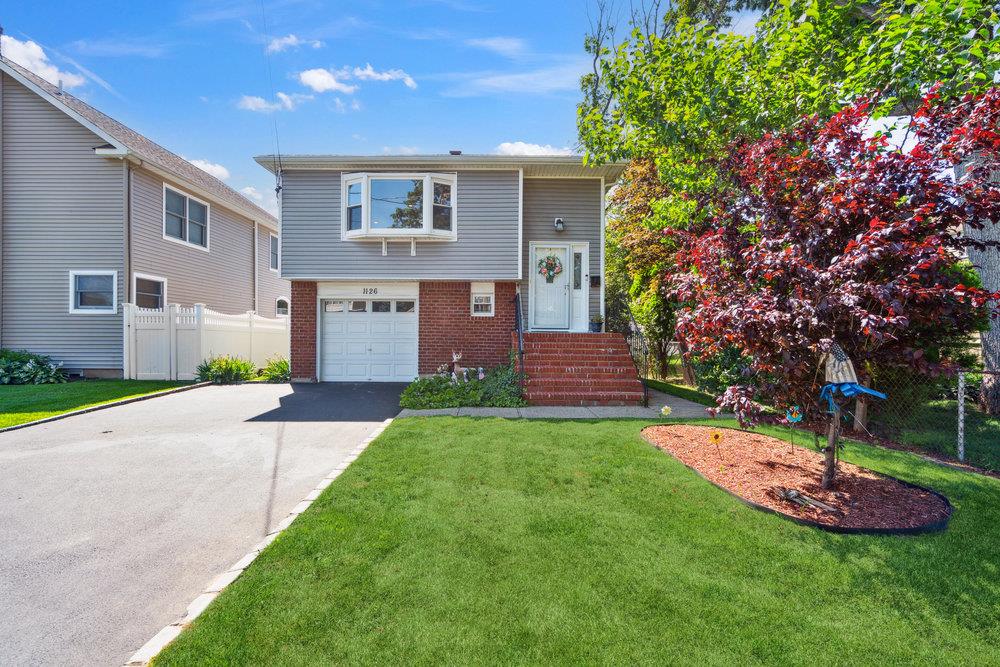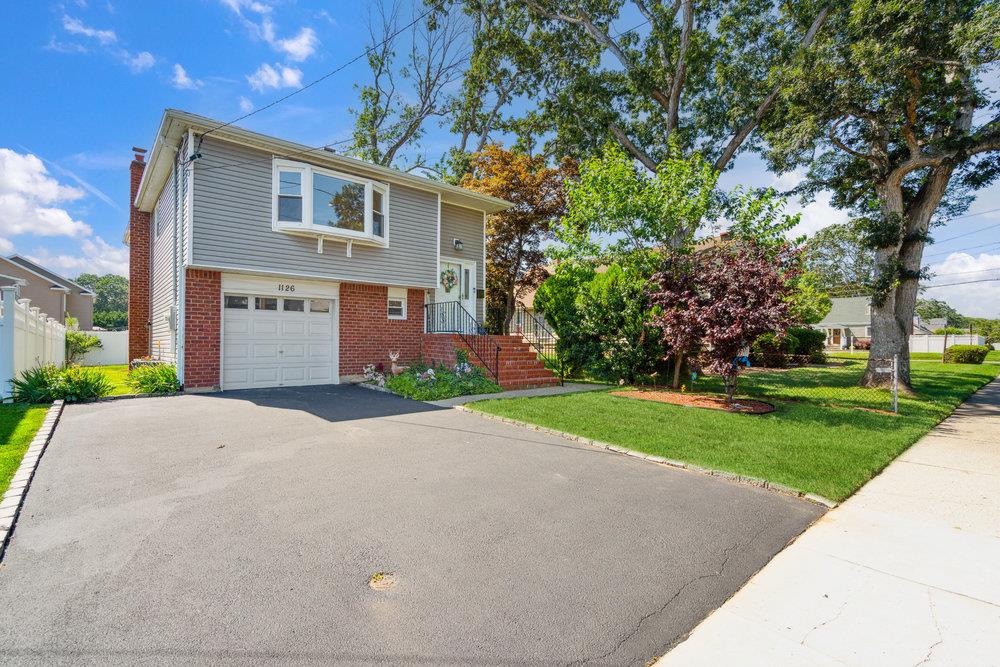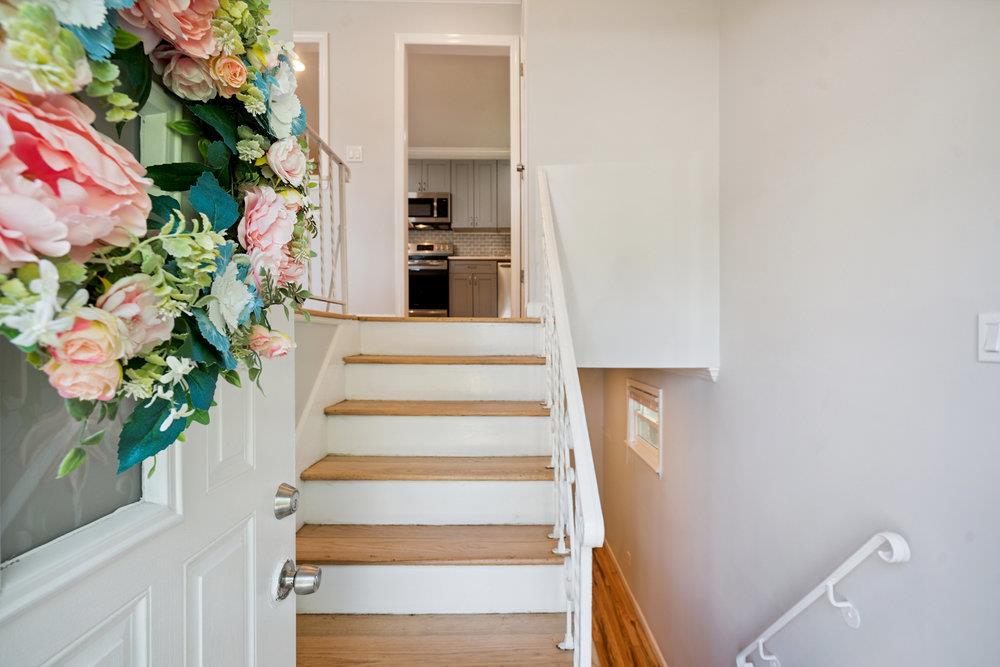


1126 Park Boulevard, Massapequa Park, NY 11762
Pending
Listed by
Debbie Kopack Cbr
John T. Kopack
Douglas Elliman Real Estate
Last updated:
July 13, 2025, 07:43 AM
MLS#
880939
Source:
One Key MLS
About This Home
Home Facts
Single Family
2 Baths
4 Bedrooms
Built in 1964
Price Summary
679,999
$374 per Sq. Ft.
MLS #:
880939
Last Updated:
July 13, 2025, 07:43 AM
Added:
a month ago
Rooms & Interior
Bedrooms
Total Bedrooms:
4
Bathrooms
Total Bathrooms:
2
Full Bathrooms:
2
Interior
Living Area:
1,816 Sq. Ft.
Structure
Structure
Architectural Style:
Hi Ranch
Building Area:
1,958 Sq. Ft.
Year Built:
1964
Lot
Lot Size (Sq. Ft):
4,000
Finances & Disclosures
Price:
$679,999
Price per Sq. Ft:
$374 per Sq. Ft.
Contact an Agent
Yes, I would like more information from Coldwell Banker. Please use and/or share my information with a Coldwell Banker agent to contact me about my real estate needs.
By clicking Contact I agree a Coldwell Banker Agent may contact me by phone or text message including by automated means and prerecorded messages about real estate services, and that I can access real estate services without providing my phone number. I acknowledge that I have read and agree to the Terms of Use and Privacy Notice.
Contact an Agent
Yes, I would like more information from Coldwell Banker. Please use and/or share my information with a Coldwell Banker agent to contact me about my real estate needs.
By clicking Contact I agree a Coldwell Banker Agent may contact me by phone or text message including by automated means and prerecorded messages about real estate services, and that I can access real estate services without providing my phone number. I acknowledge that I have read and agree to the Terms of Use and Privacy Notice.