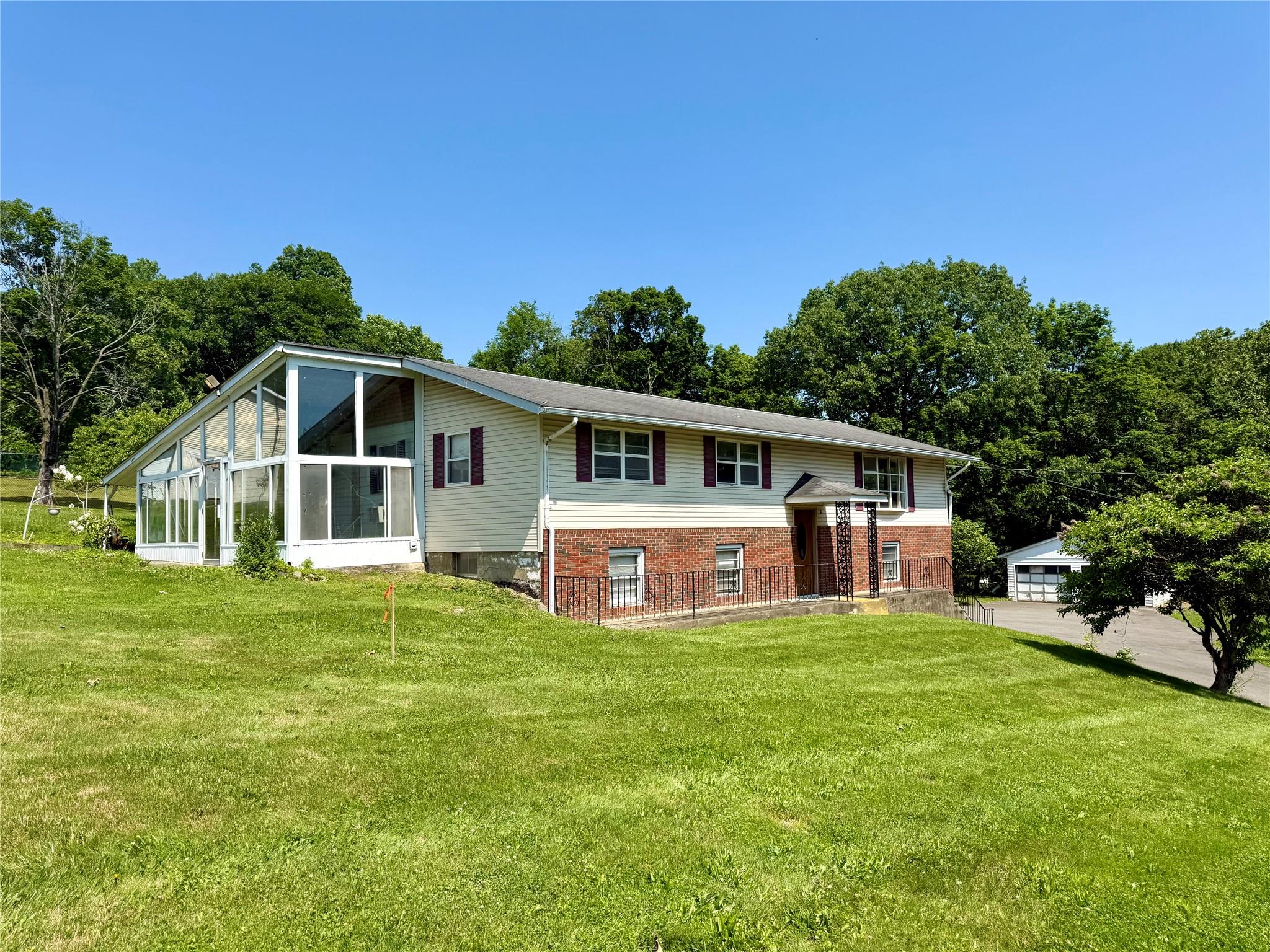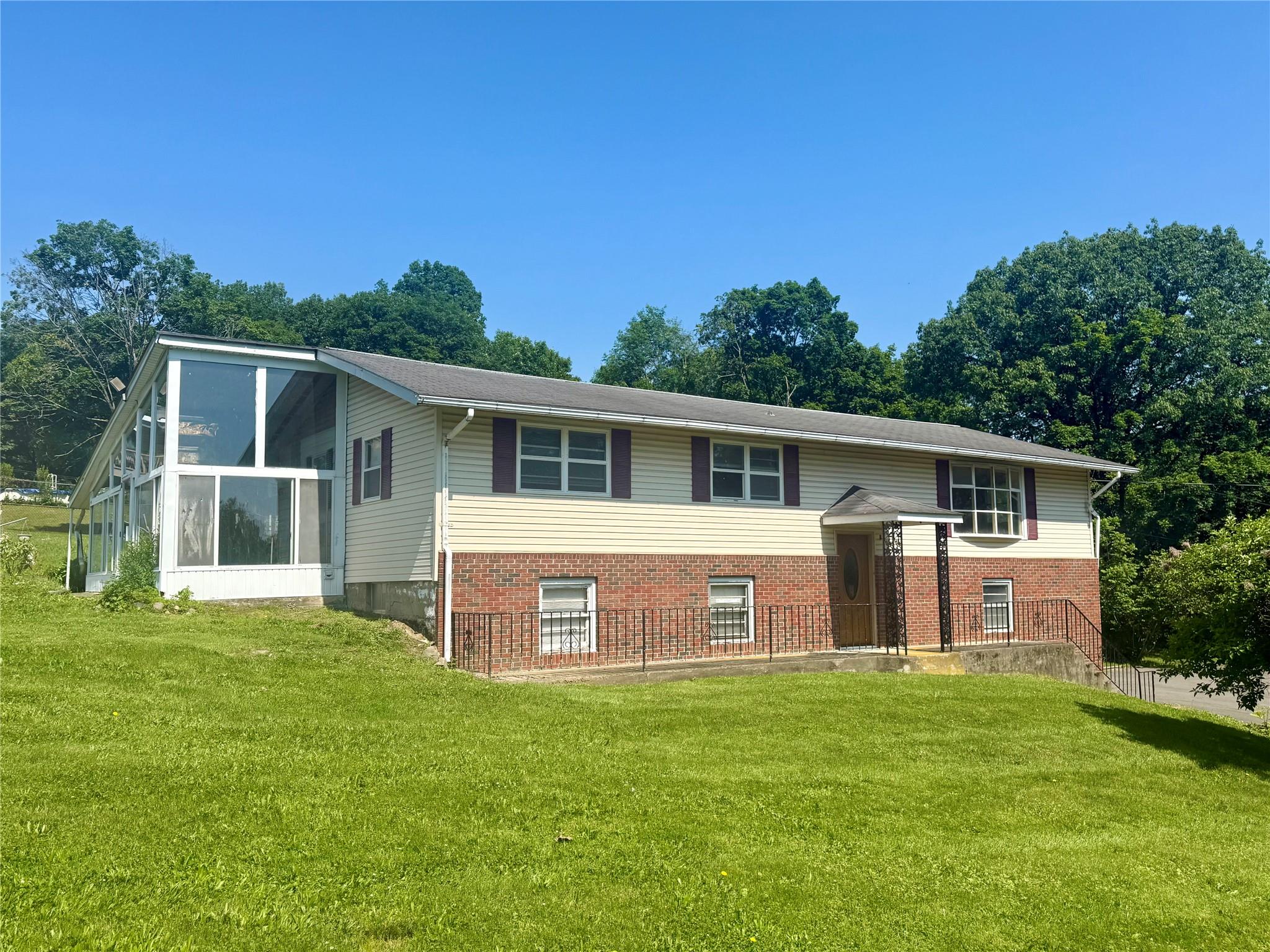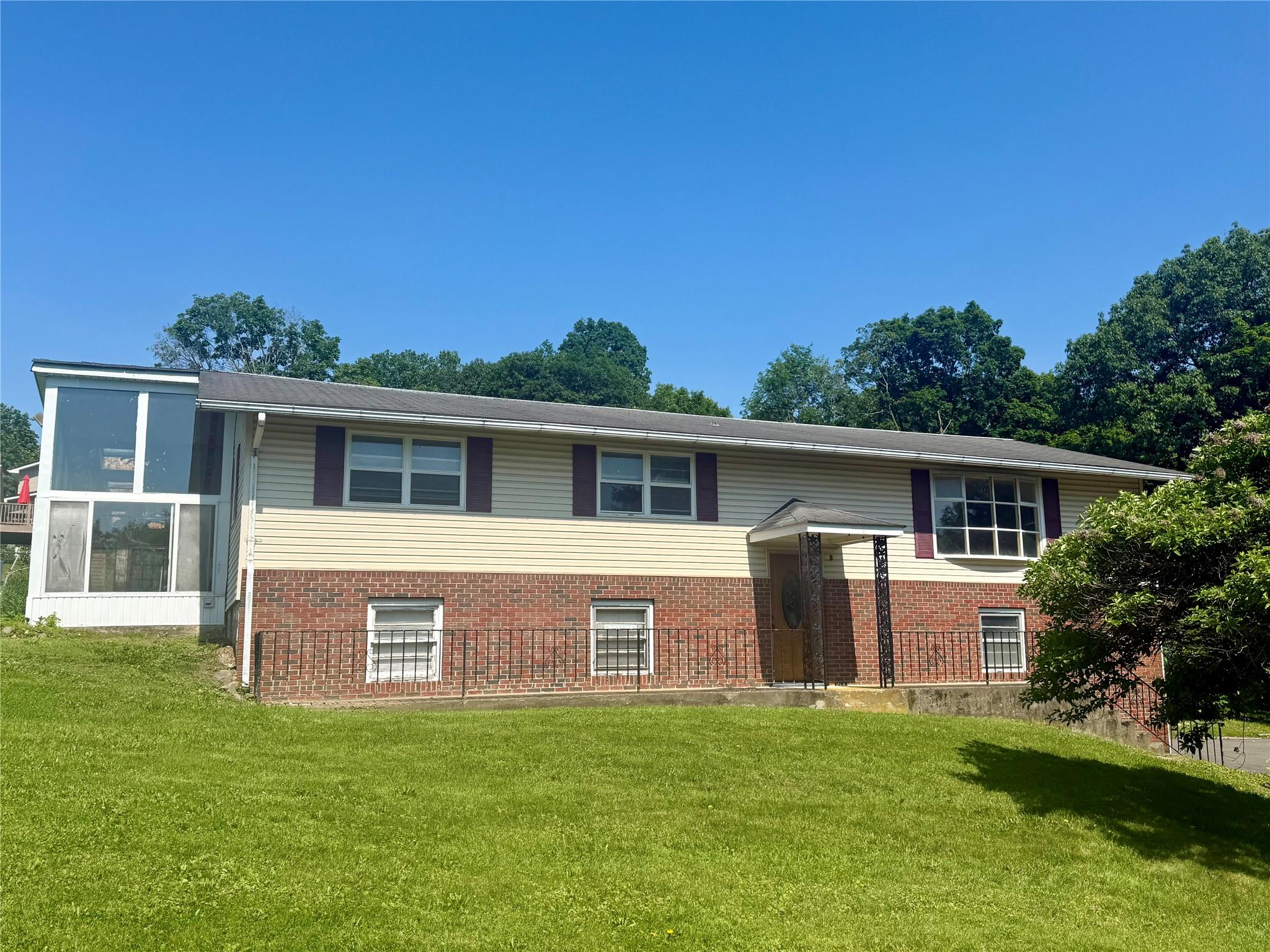


231 Highland Avenue, Marlboro, NY 12542
$374,900
3
Beds
2
Baths
2,785
Sq Ft
Single Family
Pending
Listed by
Lisa Wohlmuth
Houlihan Lawrence Inc.
Last updated:
December 16, 2025, 09:04 AM
MLS#
872878
Source:
OneKey MLS
About This Home
Home Facts
Single Family
2 Baths
3 Bedrooms
Built in 1970
Price Summary
374,900
$134 per Sq. Ft.
MLS #:
872878
Last Updated:
December 16, 2025, 09:04 AM
Added:
6 month(s) ago
Rooms & Interior
Bedrooms
Total Bedrooms:
3
Bathrooms
Total Bathrooms:
2
Full Bathrooms:
2
Interior
Living Area:
2,785 Sq. Ft.
Structure
Structure
Architectural Style:
Exp Ranch, Raised Ranch
Building Area:
2,785 Sq. Ft.
Year Built:
1970
Lot
Lot Size (Sq. Ft):
26,572
Finances & Disclosures
Price:
$374,900
Price per Sq. Ft:
$134 per Sq. Ft.
Contact an Agent
Yes, I would like more information from Coldwell Banker. Please use and/or share my information with a Coldwell Banker agent to contact me about my real estate needs.
By clicking Contact I agree a Coldwell Banker Agent may contact me by phone or text message including by automated means and prerecorded messages about real estate services, and that I can access real estate services without providing my phone number. I acknowledge that I have read and agree to the Terms of Use and Privacy Notice.
Contact an Agent
Yes, I would like more information from Coldwell Banker. Please use and/or share my information with a Coldwell Banker agent to contact me about my real estate needs.
By clicking Contact I agree a Coldwell Banker Agent may contact me by phone or text message including by automated means and prerecorded messages about real estate services, and that I can access real estate services without providing my phone number. I acknowledge that I have read and agree to the Terms of Use and Privacy Notice.