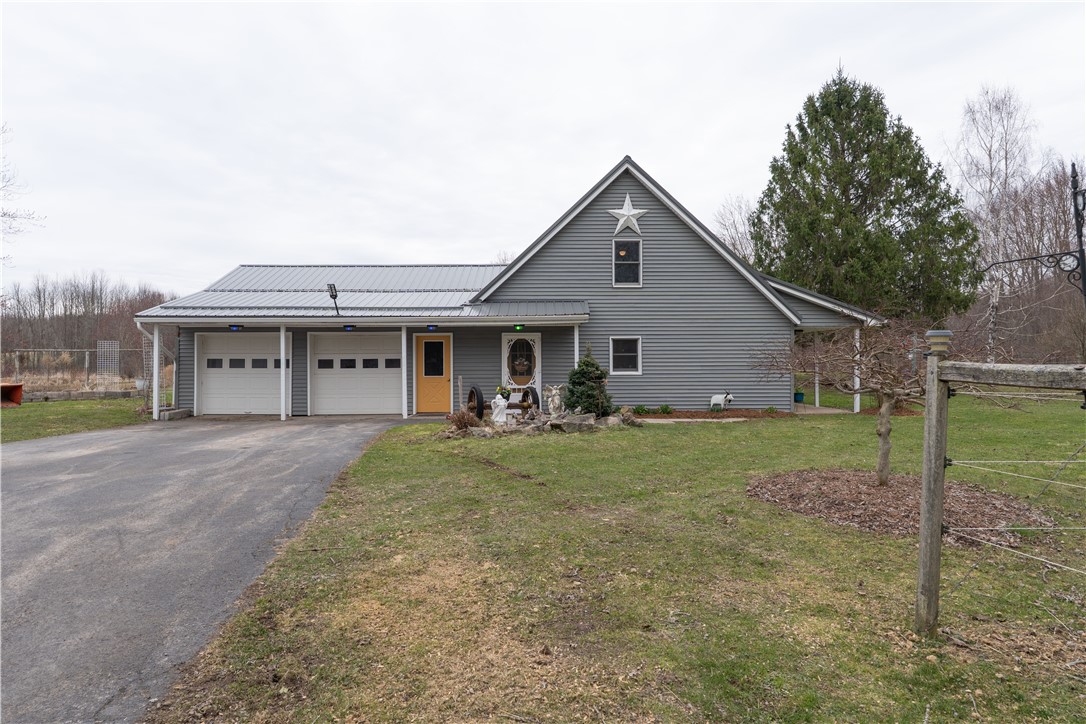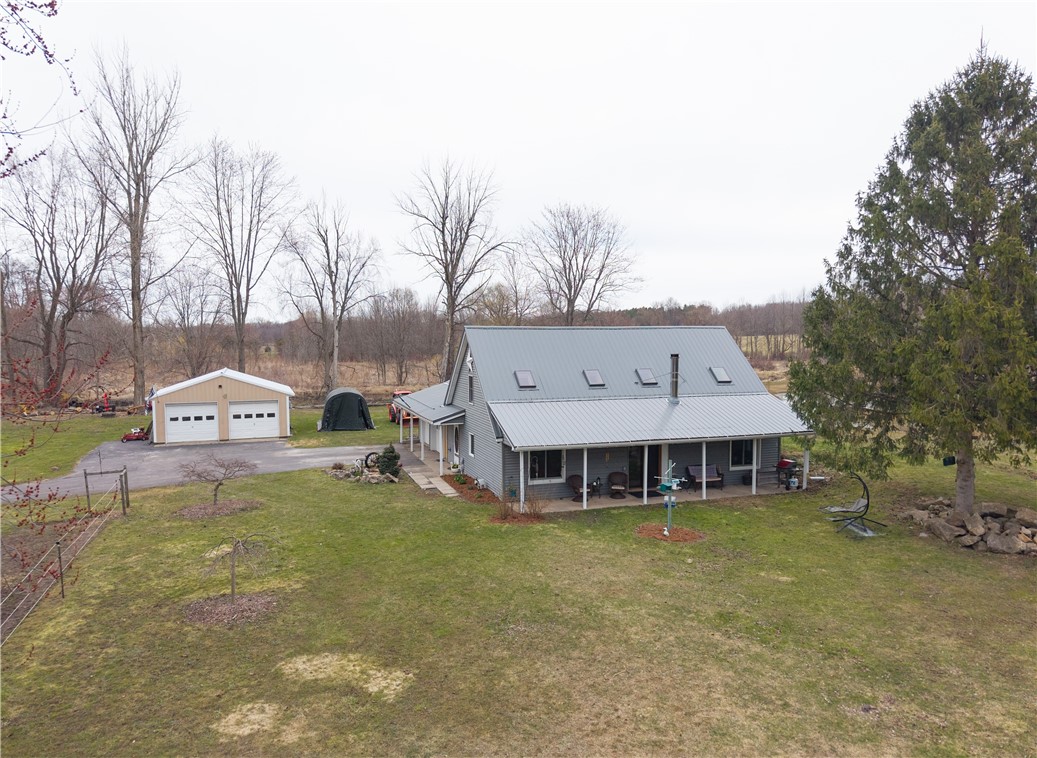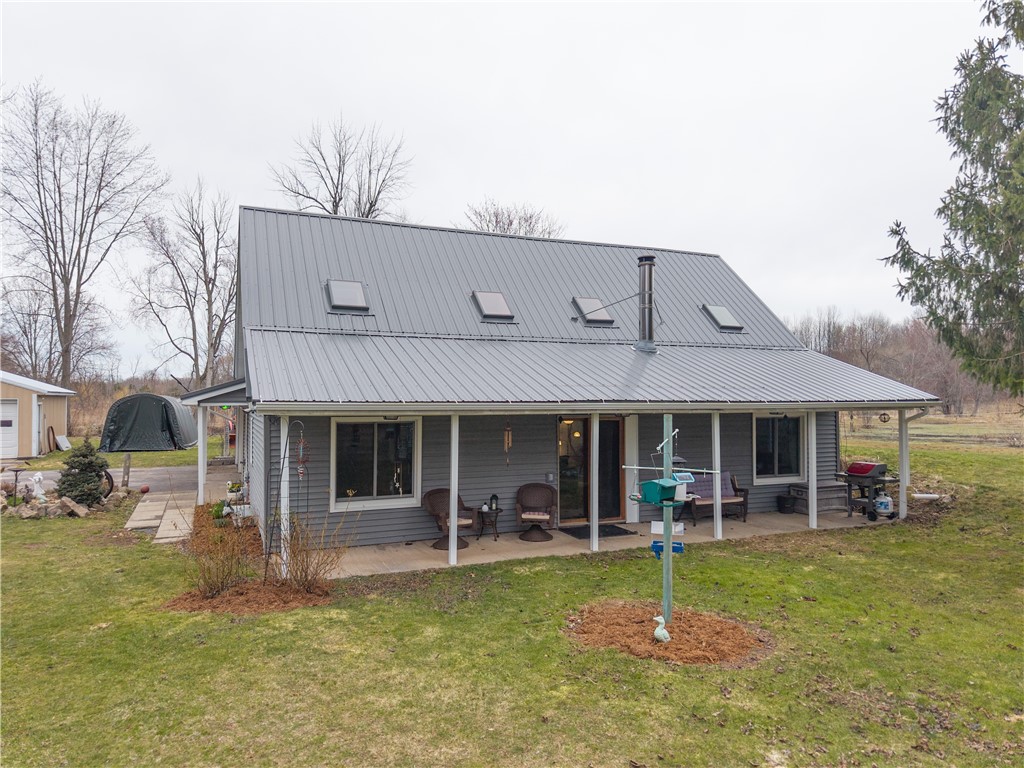


4290 Minsteed Road, Marion, NY 14505
$249,900
3
Beds
2
Baths
1,680
Sq Ft
Single Family
Pending
Listed by
Susan Glenz
Jordan Cunningham
Keller Williams Realty Gateway
585-256-4400
Last updated:
April 10, 2025, 07:23 AM
MLS#
R1596569
Source:
NY GENRIS
About This Home
Home Facts
Single Family
2 Baths
3 Bedrooms
Built in 1985
Price Summary
249,900
$148 per Sq. Ft.
MLS #:
R1596569
Last Updated:
April 10, 2025, 07:23 AM
Added:
a month ago
Rooms & Interior
Bedrooms
Total Bedrooms:
3
Bathrooms
Total Bathrooms:
2
Full Bathrooms:
2
Interior
Living Area:
1,680 Sq. Ft.
Structure
Structure
Architectural Style:
A Frame, Cape Cod
Building Area:
1,680 Sq. Ft.
Year Built:
1985
Lot
Lot Size (Sq. Ft):
423,141
Finances & Disclosures
Price:
$249,900
Price per Sq. Ft:
$148 per Sq. Ft.
Contact an Agent
Yes, I would like more information from Coldwell Banker. Please use and/or share my information with a Coldwell Banker agent to contact me about my real estate needs.
By clicking Contact I agree a Coldwell Banker Agent may contact me by phone or text message including by automated means and prerecorded messages about real estate services, and that I can access real estate services without providing my phone number. I acknowledge that I have read and agree to the Terms of Use and Privacy Notice.
Contact an Agent
Yes, I would like more information from Coldwell Banker. Please use and/or share my information with a Coldwell Banker agent to contact me about my real estate needs.
By clicking Contact I agree a Coldwell Banker Agent may contact me by phone or text message including by automated means and prerecorded messages about real estate services, and that I can access real estate services without providing my phone number. I acknowledge that I have read and agree to the Terms of Use and Privacy Notice.