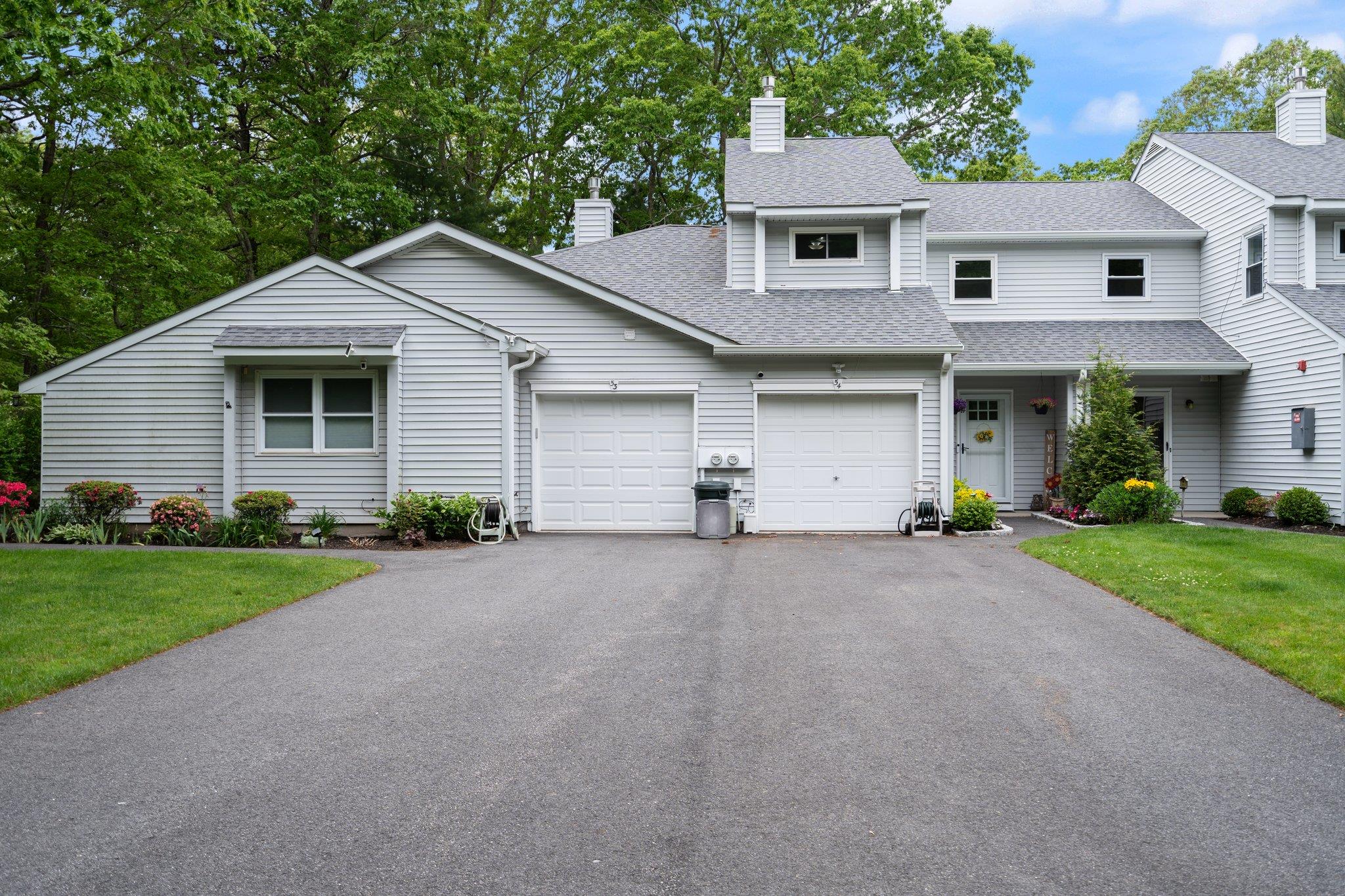Local Realty Service Provided By: Coldwell Banker Signature Properties

54 Cobbleridge Lane, Manorville, NY 11949
$440,000
2
Beds
2
Baths
1,376
Sq Ft
Condo
Sold
Listed by
Evangel Morrison
Bought with Douglas Elliman Real Estate
Peconic Realty Group LLC.
MLS#
865270
Source:
OneKey MLS
Sorry, we are unable to map this address
About This Home
Home Facts
Condo
2 Baths
2 Bedrooms
Built in 1992
Price Summary
395,000
$287 per Sq. Ft.
MLS #:
865270
Sold:
August 8, 2025
Rooms & Interior
Bedrooms
Total Bedrooms:
2
Bathrooms
Total Bathrooms:
2
Full Bathrooms:
1
Interior
Living Area:
1,376 Sq. Ft.
Structure
Structure
Building Area:
1,376 Sq. Ft.
Year Built:
1992
Finances & Disclosures
Price:
$395,000
Price per Sq. Ft:
$287 per Sq. Ft.
Source:OneKey MLS
Copyright 2025 OneKey MLS. All rights reserved. Listings courtesy of OneKey MLS as distributed by MLS GRID . OneKey MLS provides content displayed here (“provided content”) on an “as is” basis and makes no representations or warranties regarding the provided content, including, but not limited to those of non-infringement, timeliness, accuracy, or completeness. Individuals and companies using information presented are responsible for verification and validation of information they utilize and present to their customers and clients. OneKey MLS will not be liable for any damage or loss resulting from use of the provided content or the products available through Portals, IDX, VOW, and/or Syndication. Recipients of this information shall not resell, redistribute, reproduce, modify, or otherwise copy any portion thereof without the expressed written consent of OneKey MLS.