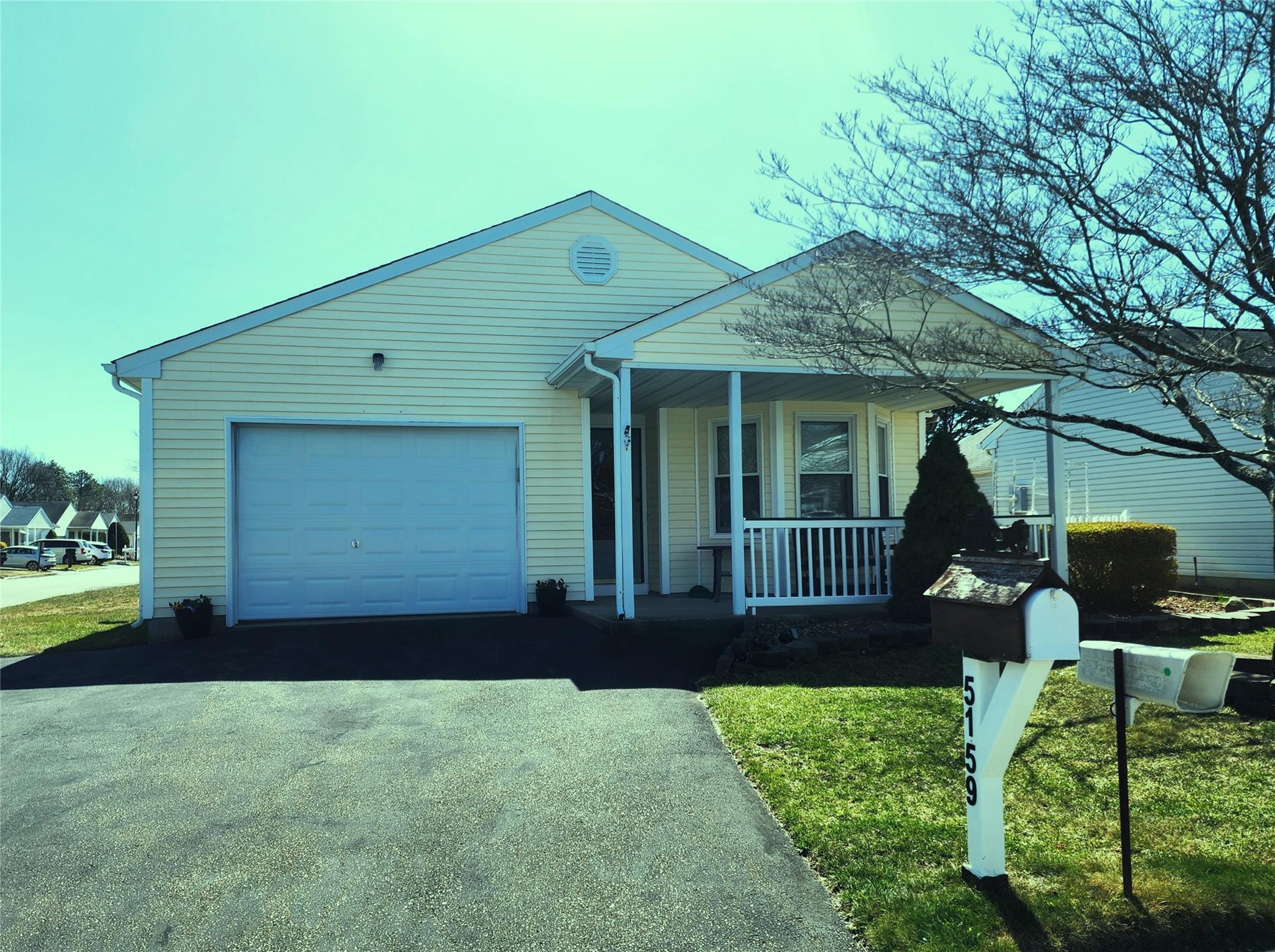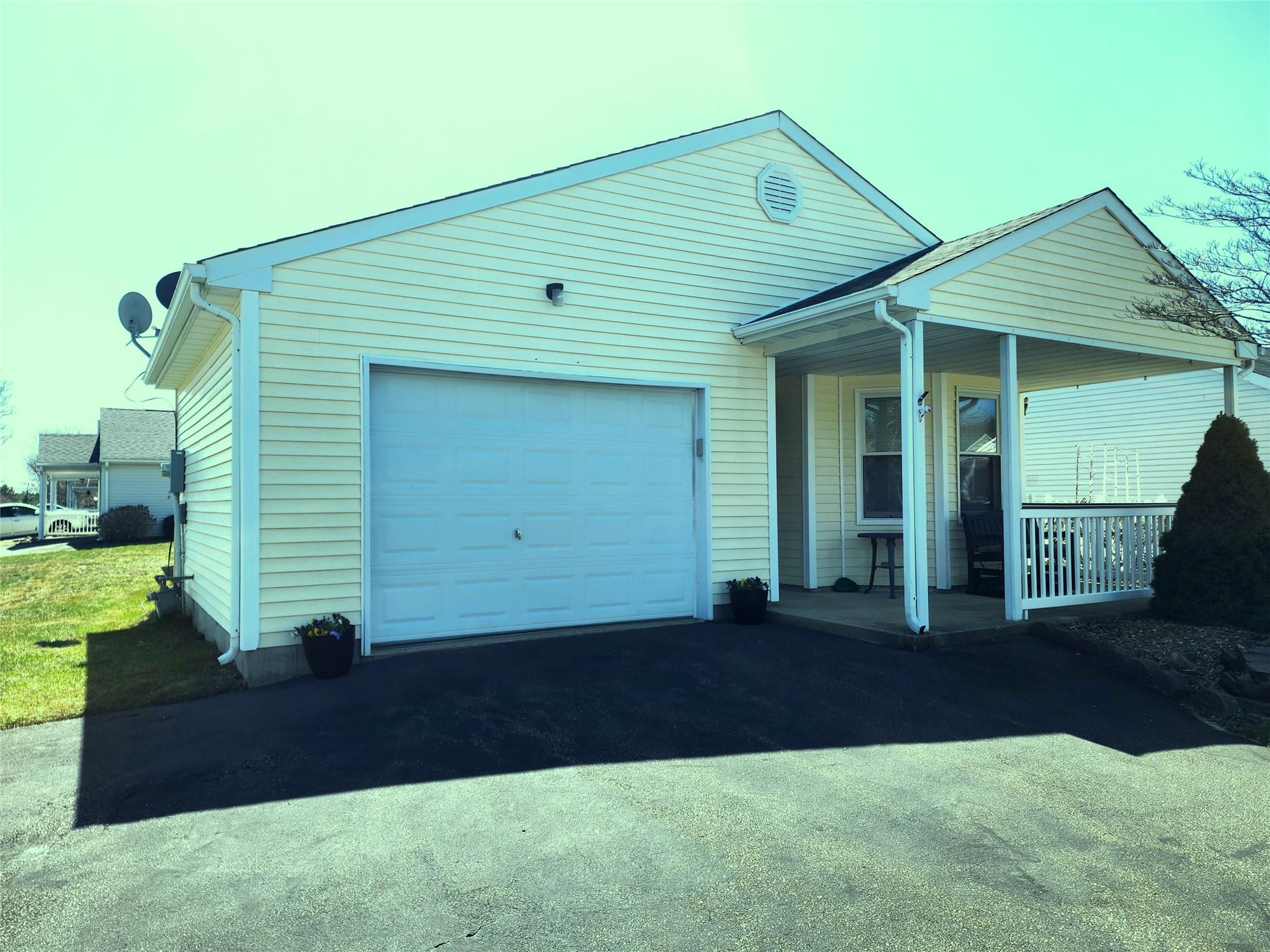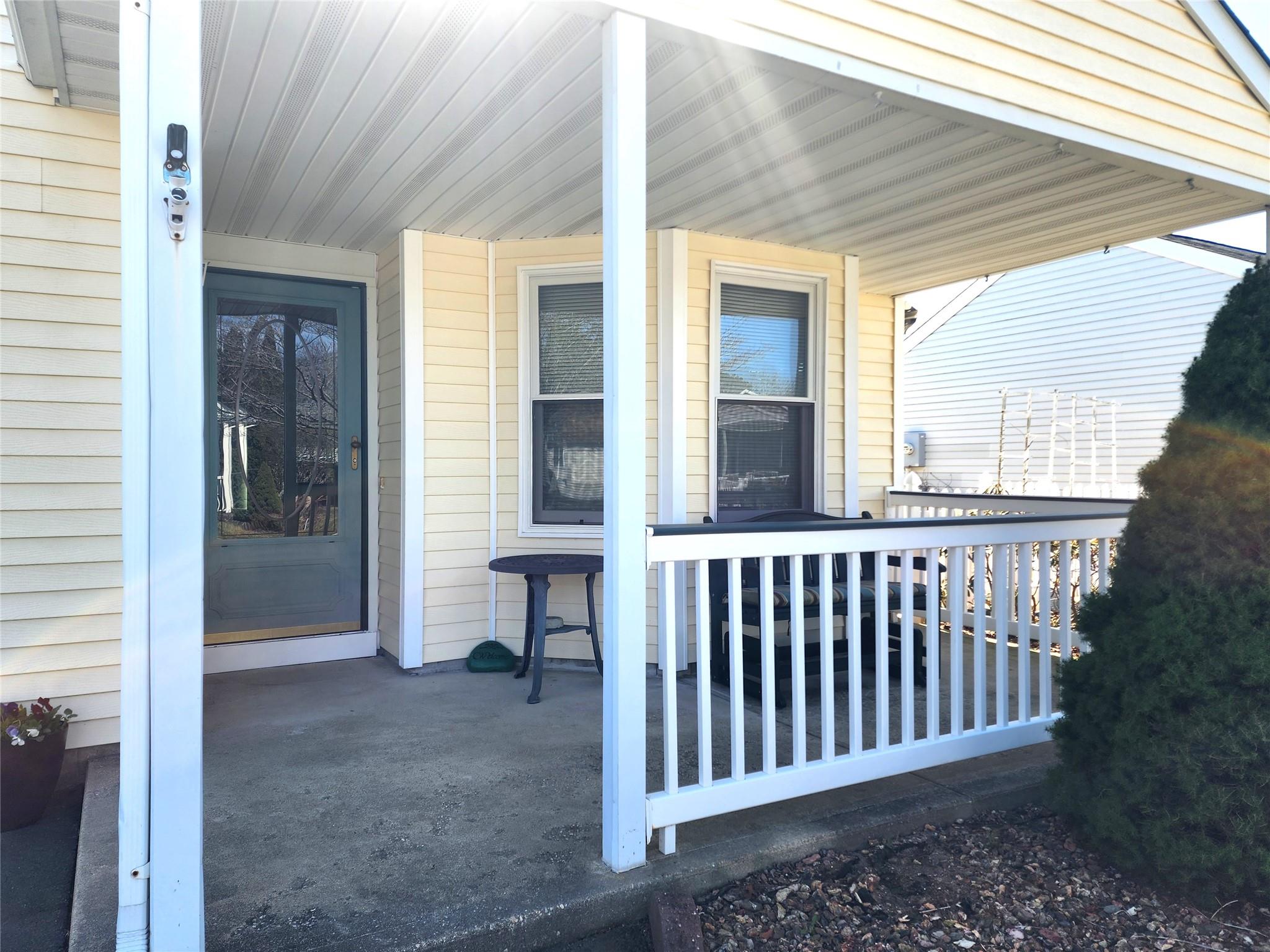


5159 Village Circle E, Manorville, NY 11949
$265,000
2
Beds
2
Baths
1,291
Sq Ft
Condo
Pending
Listed by
Vivian M. Deblasi Cbr Abr Sres Wcr
Gateway To The Hamptons R E
Last updated:
May 7, 2025, 08:52 PM
MLS#
844835
Source:
One Key MLS
About This Home
Home Facts
Condo
2 Baths
2 Bedrooms
Built in 1999
Price Summary
265,000
$205 per Sq. Ft.
MLS #:
844835
Last Updated:
May 7, 2025, 08:52 PM
Added:
a month ago
Rooms & Interior
Bedrooms
Total Bedrooms:
2
Bathrooms
Total Bathrooms:
2
Full Bathrooms:
2
Interior
Living Area:
1,291 Sq. Ft.
Structure
Structure
Building Area:
1,291 Sq. Ft.
Year Built:
1999
Lot
Lot Size (Sq. Ft):
5,827
Finances & Disclosures
Price:
$265,000
Price per Sq. Ft:
$205 per Sq. Ft.
Contact an Agent
Yes, I would like more information from Coldwell Banker. Please use and/or share my information with a Coldwell Banker agent to contact me about my real estate needs.
By clicking Contact I agree a Coldwell Banker Agent may contact me by phone or text message including by automated means and prerecorded messages about real estate services, and that I can access real estate services without providing my phone number. I acknowledge that I have read and agree to the Terms of Use and Privacy Notice.
Contact an Agent
Yes, I would like more information from Coldwell Banker. Please use and/or share my information with a Coldwell Banker agent to contact me about my real estate needs.
By clicking Contact I agree a Coldwell Banker Agent may contact me by phone or text message including by automated means and prerecorded messages about real estate services, and that I can access real estate services without providing my phone number. I acknowledge that I have read and agree to the Terms of Use and Privacy Notice.