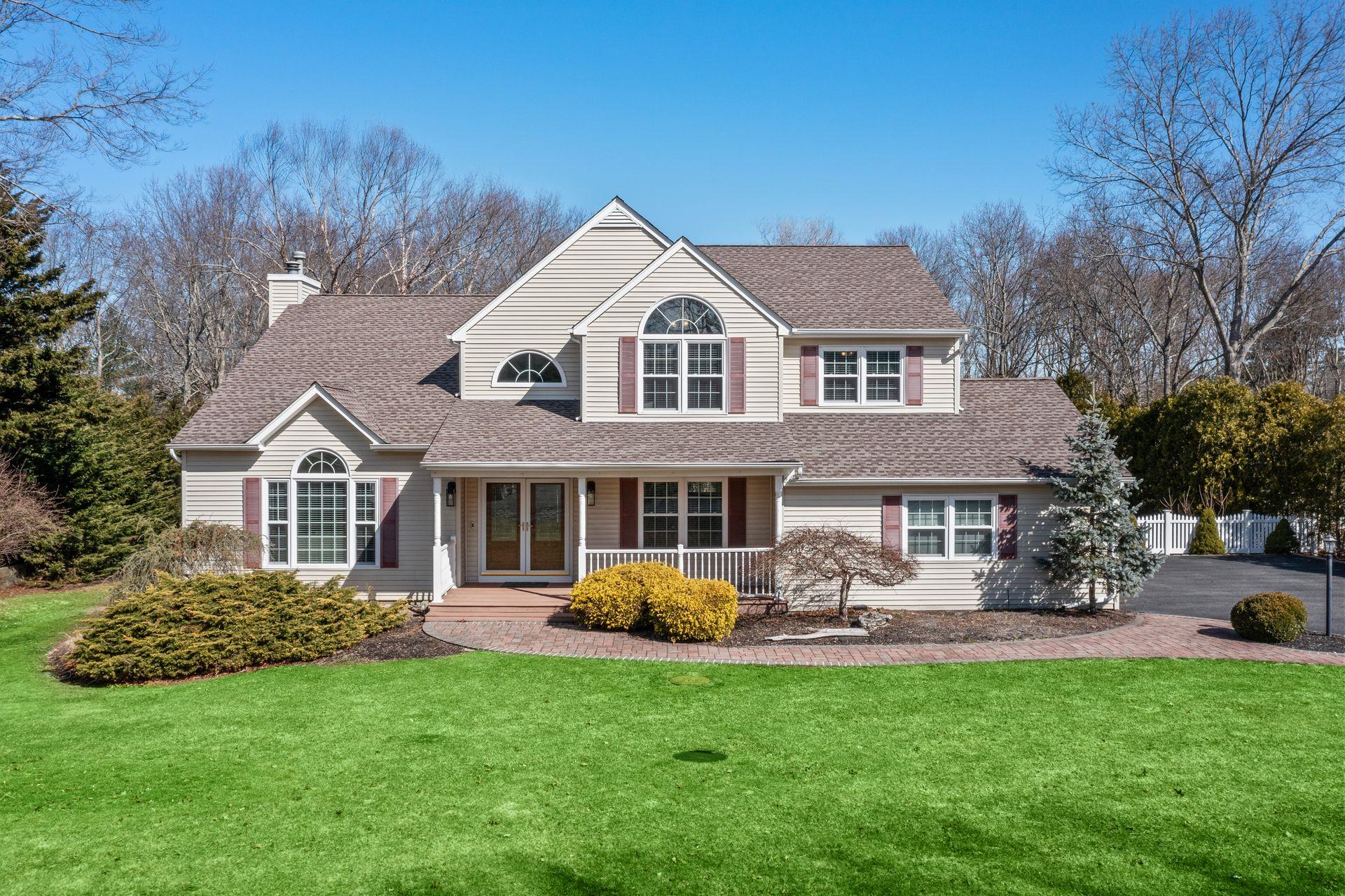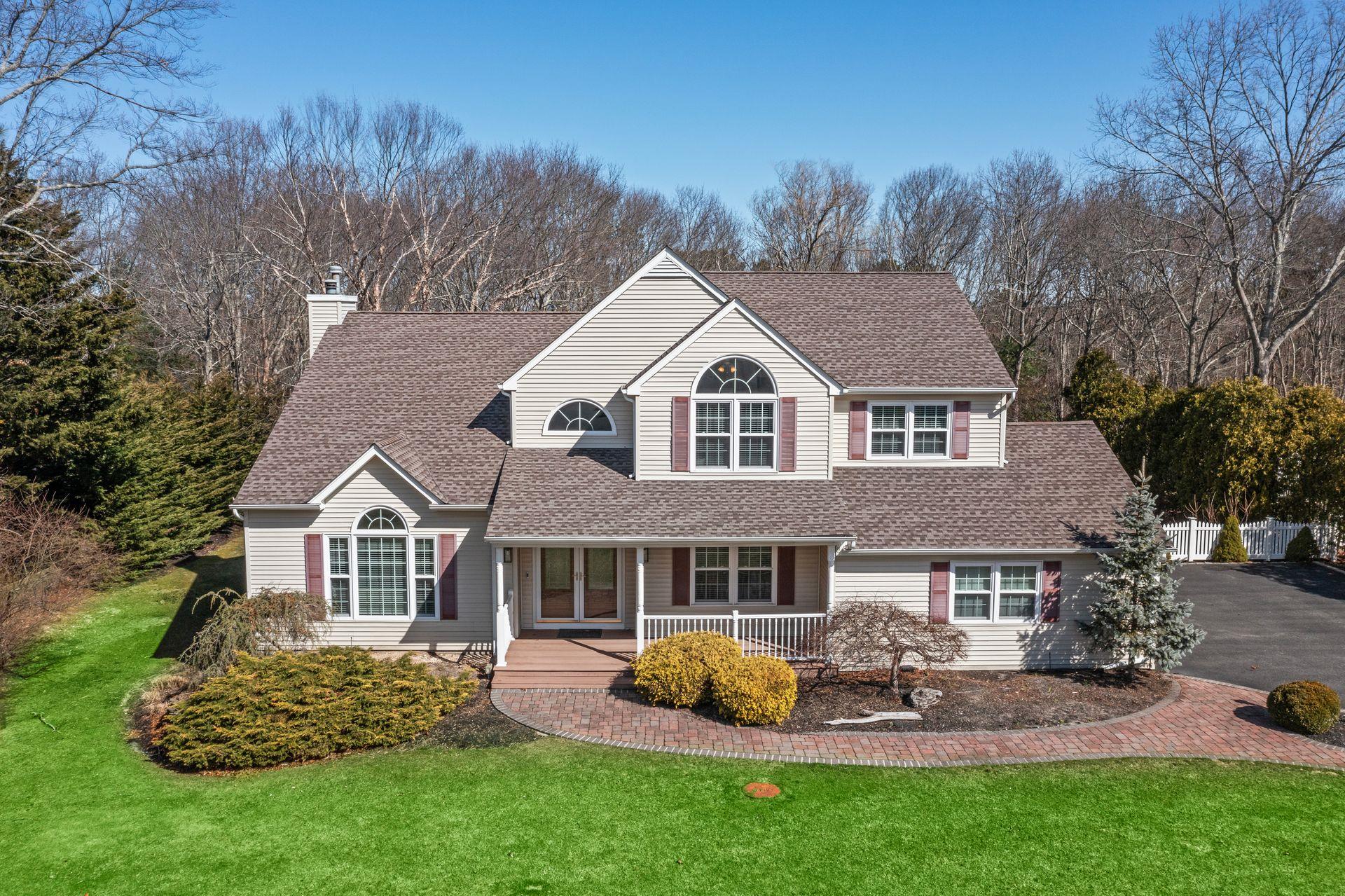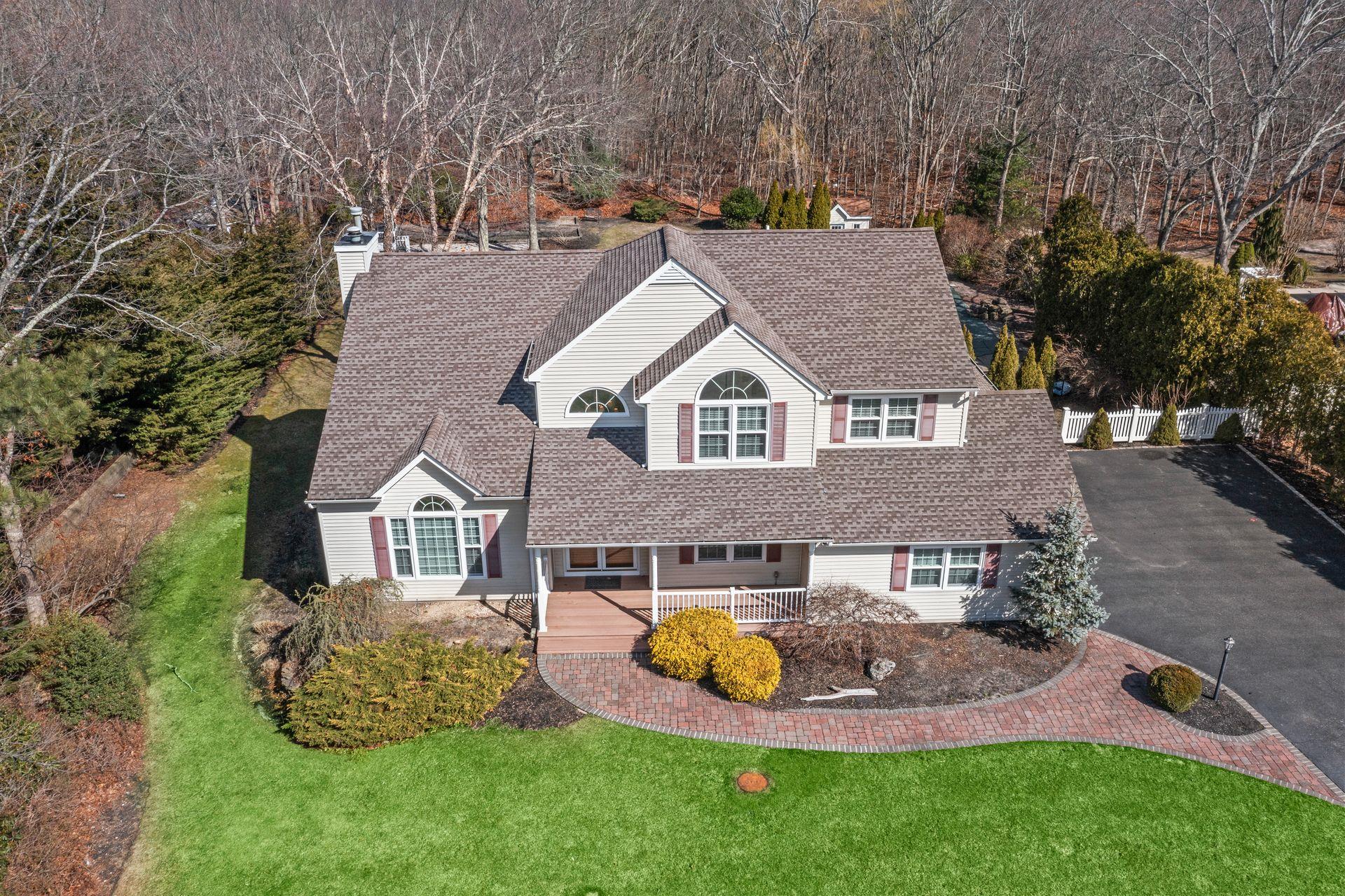Style & Sophistication, Sought After School District & A Spectacular Location With This Magnificent Post Modern/Traditional On Stunning .61 Acre Property In The Highly Desirable Hunter's Run East Community - A Beautiful Development Setting With Quiet Cobblestone Streets & No Through Traffic, Highly Rated Eastport/South Manor School District & Just A Short Drive To Westhampton Beach Village & Dune Road Beaches! Beginning With Beautiful Curb Appeal -Mature Trees & Lush Landscape, An Oversized Belgium Block Lined Driveway With Lighted Stone Columns & A Brick/Paver Walkway Leads To The Rocking Chair Front Porch And Into The Home Offering An Elegant, Modern & Open Floorplan With 3214 Square Feet Of Living Space, Thoughtfully Designed Entertaining & Living Spaces, And A Warm, Comfortable Flow & Feel. The Spectacular Two Story Entrance Foyer Offers A Beautiful Half Moon Window, Stunning Open Stairway To The Second Level With All Custom Woodwork, Oak Railings & Wrought Iron Spindles, And Hardwood Floors. The Entrance Foyer Opens Into The Formal Living Room, Formal Dining Room & Kitchen. The Stunning Formal Living Room Offers Dramatic Soaring Ceilings, A Circle Topped Triple Window Wrapped In Custom Moldings & Crown Moldings, Hardwood Floors, Ample Room For Furniture And Opens Into The Den/Family Room. The Banquet Formal Dining Room Offers Stunning Crown Moldings & Oversized Floor Moldings, A Double Window For Natural Light, Hardwood Floors, Ample Room For A Large Dining Room Set, And Opens Into The Kitchen. The Expansive Eat In Kitchen & Dinette Area Offers Multicolored Custom Maple Cabinetry, Beautiful Crown Moldings & Custom Moldings/Details, Granite Countertops, Tiled Backsplash, Center Island, Stainless Steel Appliances & Range Hood, Plus Additional Storage Cabinetry & Serving Area Adjacent To The Dining Room. The Sun Filled Dinette Area Offers A Bay Window/French Door To The Backyard & Ample Room For A Large Kitchen Table, And The Sprawling Den/Family Room Offers A Beautiful Fireplace With Custom Mantel, Two Double Windows Overlooking The Backyard, Recessed Lighting, Hardwood Floors & Ample Room For Entertaining Family & Friends. Off Of The Kitchen Is A Large Mud Room, 5th Bedroom/Office With Two Closets & A Two Car Side Entry Garage With Electric Openers. A Stunning Half Bath With A Stone Topped Bombe Vanity & All Beautiful Ceramic Tile Completes The First Floor. The Second Level Of The Home Offers Beautiful Views Of The Living Room From The Stairway & Hallway, A Double Door Entry Into The Stunning Primary Bedroom Offering Soaring Ceilings, Two Double Windows Overlooking The Backyard, Luxury Vinyl Plank Flooring & Two Walk In Closets, And The Magnificent Fully Renovated Primary Bath Offers Soaring Ceilings, A Skylight & Double Window For Natural Light, Oversized Custom Shower With Frameless Glass Doors, Decorative Inlays & Designs, A Sunken Platform Soaking Tub With All Stunning Ceramic Tilework, Stone Topped Dual Sink Vanity & All Upgraded Fixtures. The First Guest Bedroom Is Well Sized With Soaring Ceilings, Stunning Circle Topped Window & Double Sized Closet, The Second Guest Bedroom Is Also Well Sized With A Double Window & Double Sized Closet, The Third Guest Bedroom Is Very Well Sized With A Double Window & Double Sized Closet, And The Beautifully Renovated Guest Bath Offers 6" x 24" Plank Tile Floors, Full Bathtub With All 6" x 24" Tiled Walls With Decorative Inlays, And Upgraded Fixtures. The Full Huge Basement Offers Many Possibilities For Creating Additional Living Space, Utilities (Natural Gas, Cac & Irrigation Systems), Lots Of Closets/Storage And The Spectacular Entertainer's Backyard Offers A Magnificent 20' x 40' Roman Edge Heated In Ground Pool, Expansive Paver Patios/Pool Surround, Multilevel Trex Decking With A Gazebo, Beautiful Lawns/Grasses, And Is Very Private Wrapped In Tall Evergreen & Arborvitae Trees & Backs To Wooded Brookhaven Town Property. Truly An Exceptional Home & Location...Do Not Miss This One!


