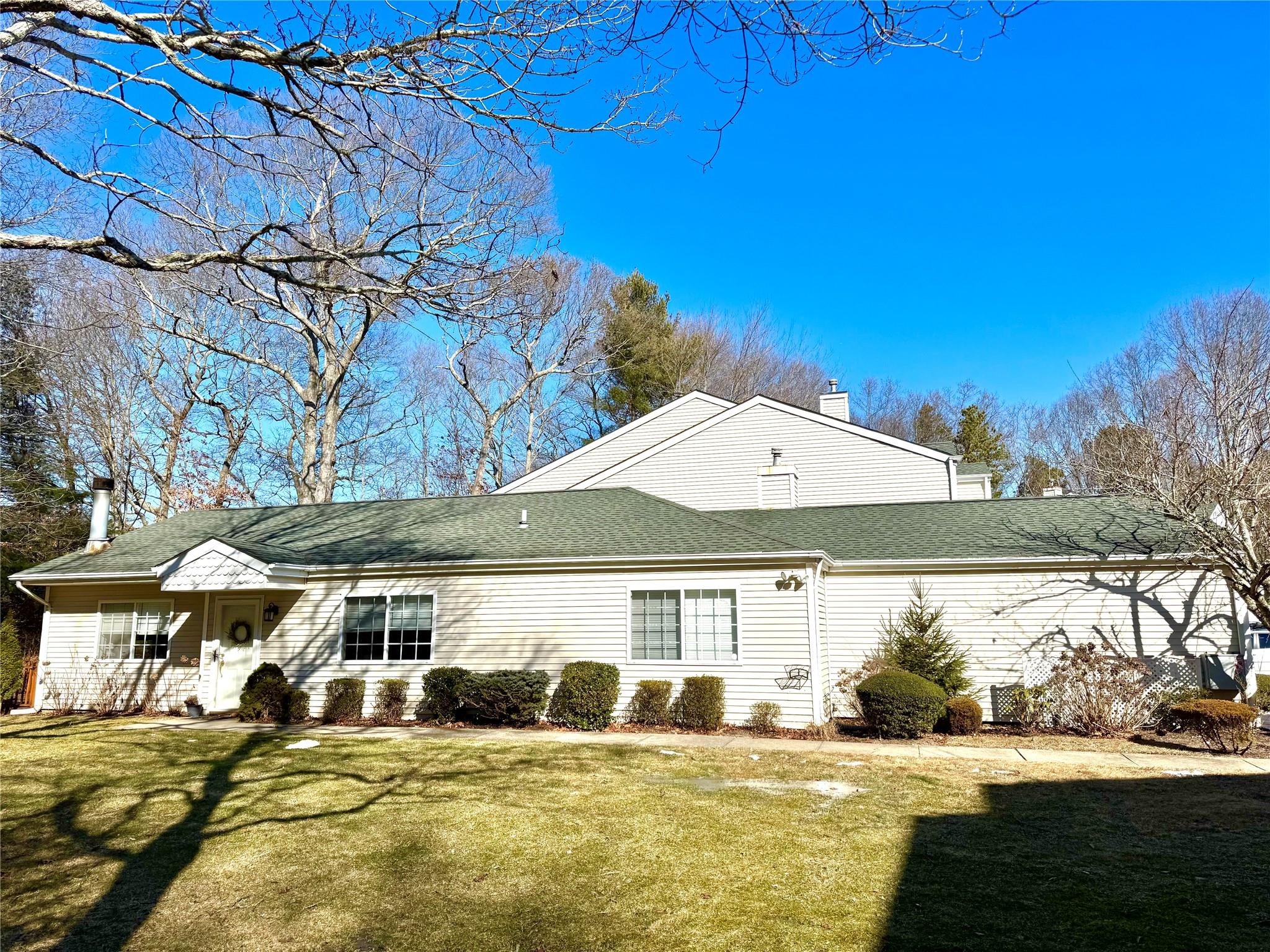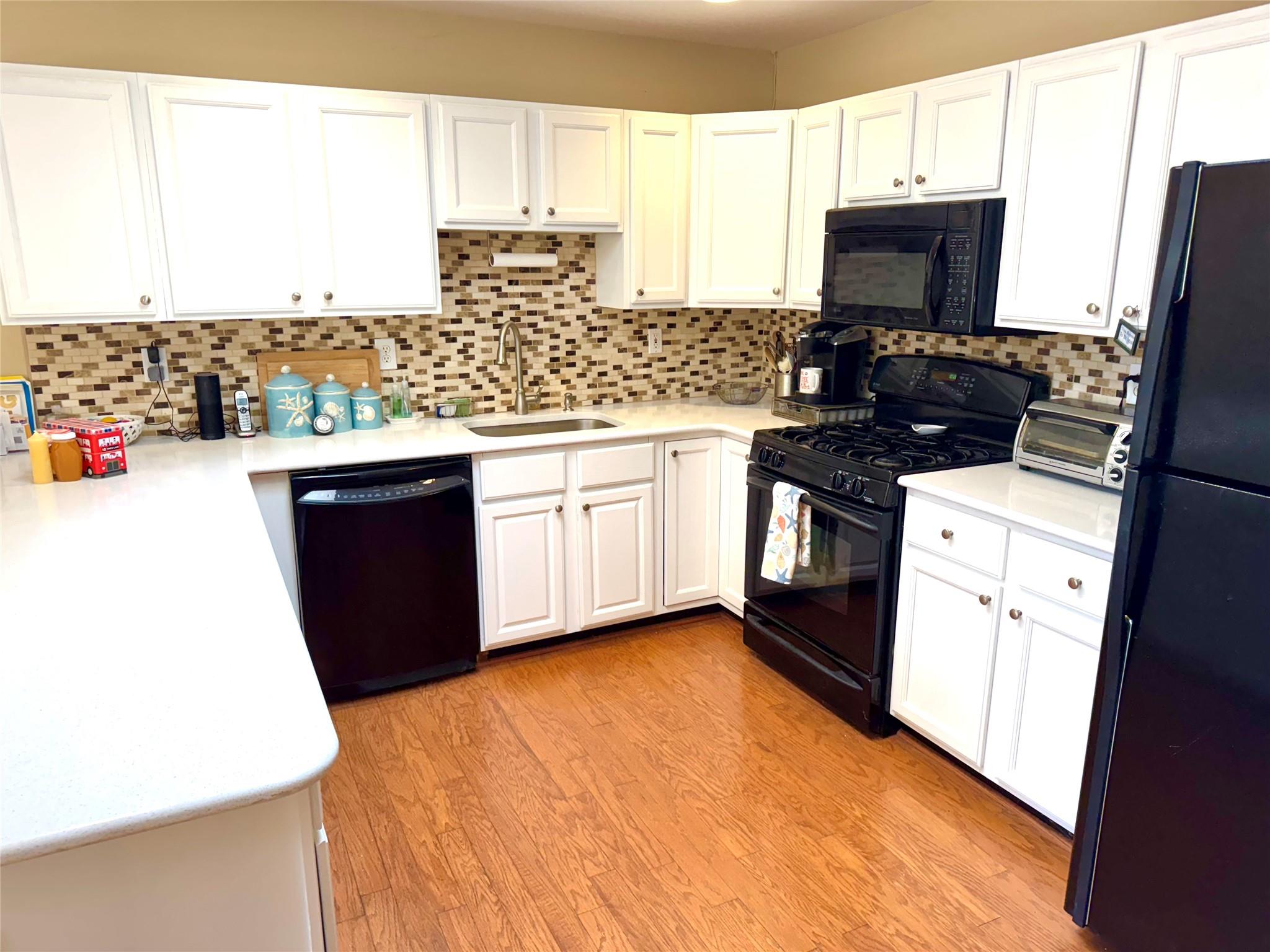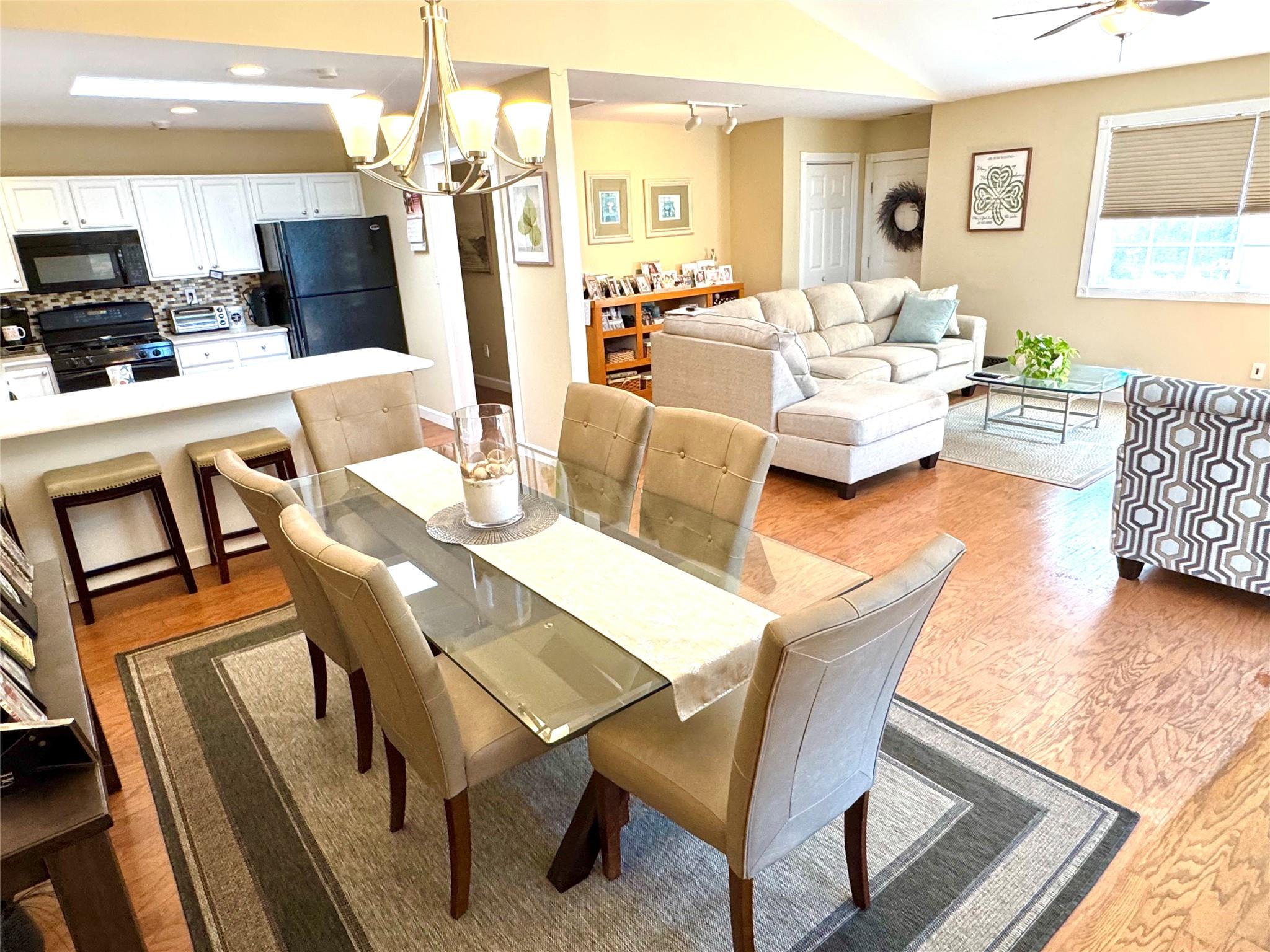


118 Owls Nest Court, Manorville, NY 11949
$550,000
2
Beds
2
Baths
1,426
Sq Ft
Condo
Pending
About This Home
Home Facts
Condo
2 Baths
2 Bedrooms
Built in 1995
Price Summary
550,000
$385 per Sq. Ft.
MLS #:
827121
Last Updated:
May 8, 2025, 07:34 AM
Added:
2 month(s) ago
Rooms & Interior
Bedrooms
Total Bedrooms:
2
Bathrooms
Total Bathrooms:
2
Full Bathrooms:
2
Interior
Living Area:
1,426 Sq. Ft.
Structure
Structure
Building Area:
1,426 Sq. Ft.
Year Built:
1995
Lot
Lot Size (Sq. Ft):
3,920
Finances & Disclosures
Price:
$550,000
Price per Sq. Ft:
$385 per Sq. Ft.
Contact an Agent
Yes, I would like more information from Coldwell Banker. Please use and/or share my information with a Coldwell Banker agent to contact me about my real estate needs.
By clicking Contact I agree a Coldwell Banker Agent may contact me by phone or text message including by automated means and prerecorded messages about real estate services, and that I can access real estate services without providing my phone number. I acknowledge that I have read and agree to the Terms of Use and Privacy Notice.
Contact an Agent
Yes, I would like more information from Coldwell Banker. Please use and/or share my information with a Coldwell Banker agent to contact me about my real estate needs.
By clicking Contact I agree a Coldwell Banker Agent may contact me by phone or text message including by automated means and prerecorded messages about real estate services, and that I can access real estate services without providing my phone number. I acknowledge that I have read and agree to the Terms of Use and Privacy Notice.