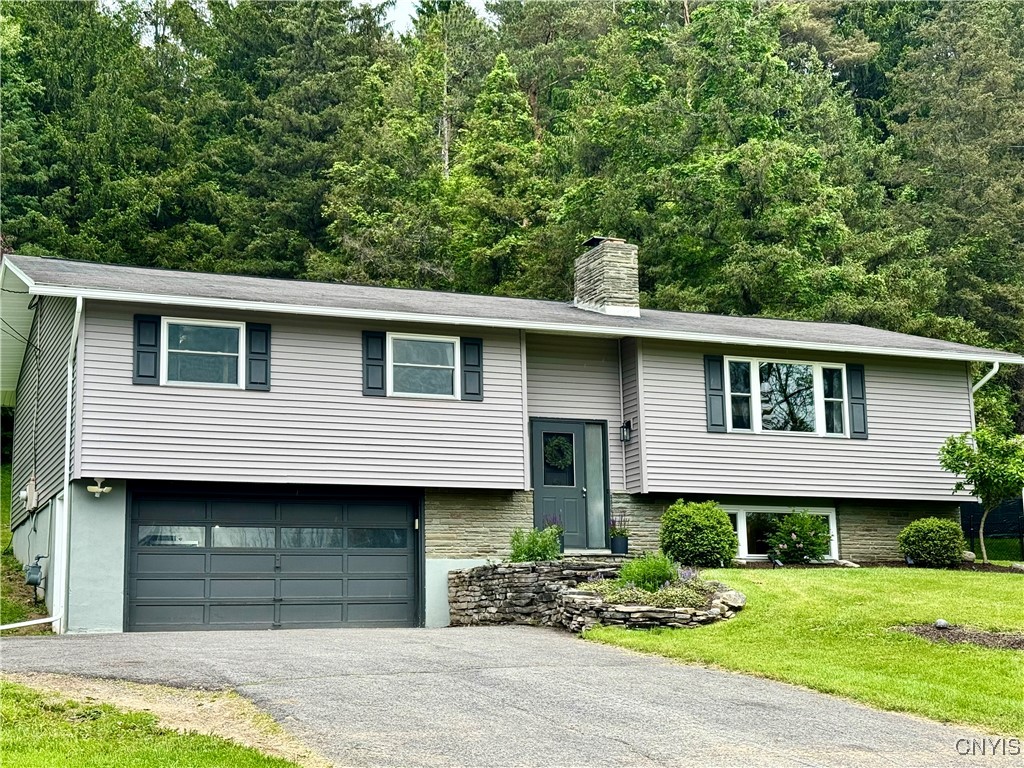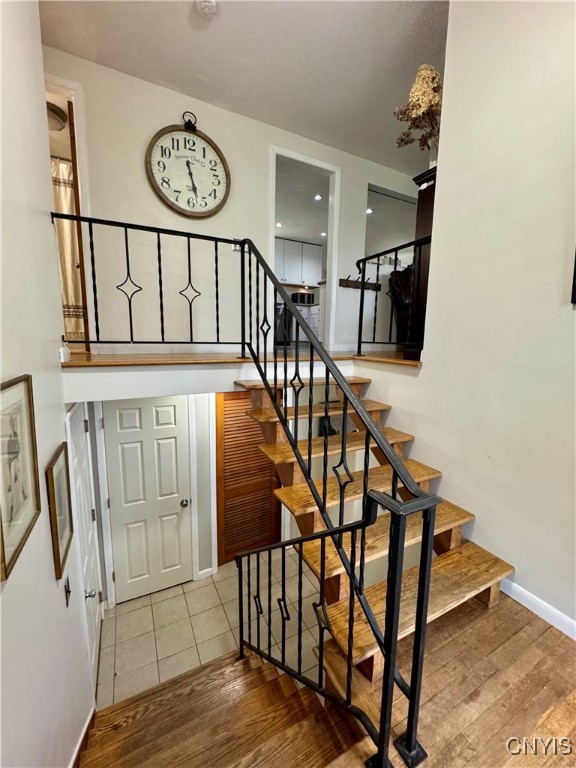


Listed by
Kathleen N. Cole
David Ezzo
Howard Hanna Real Estate
315-446-8291
Last updated:
June 17, 2025, 10:39 PM
MLS#
S1608714
Source:
NY GENRIS
About This Home
Home Facts
Single Family
2 Baths
3 Bedrooms
Built in 1958
Price Summary
289,900
$155 per Sq. Ft.
MLS #:
S1608714
Last Updated:
June 17, 2025, 10:39 PM
Added:
21 day(s) ago
Rooms & Interior
Bedrooms
Total Bedrooms:
3
Bathrooms
Total Bathrooms:
2
Full Bathrooms:
2
Interior
Living Area:
1,868 Sq. Ft.
Structure
Structure
Architectural Style:
Raised Ranch
Building Area:
1,868 Sq. Ft.
Year Built:
1958
Lot
Lot Size (Sq. Ft):
20,000
Finances & Disclosures
Price:
$289,900
Price per Sq. Ft:
$155 per Sq. Ft.
Contact an Agent
Yes, I would like more information from Coldwell Banker. Please use and/or share my information with a Coldwell Banker agent to contact me about my real estate needs.
By clicking Contact I agree a Coldwell Banker Agent may contact me by phone or text message including by automated means and prerecorded messages about real estate services, and that I can access real estate services without providing my phone number. I acknowledge that I have read and agree to the Terms of Use and Privacy Notice.
Contact an Agent
Yes, I would like more information from Coldwell Banker. Please use and/or share my information with a Coldwell Banker agent to contact me about my real estate needs.
By clicking Contact I agree a Coldwell Banker Agent may contact me by phone or text message including by automated means and prerecorded messages about real estate services, and that I can access real estate services without providing my phone number. I acknowledge that I have read and agree to the Terms of Use and Privacy Notice.