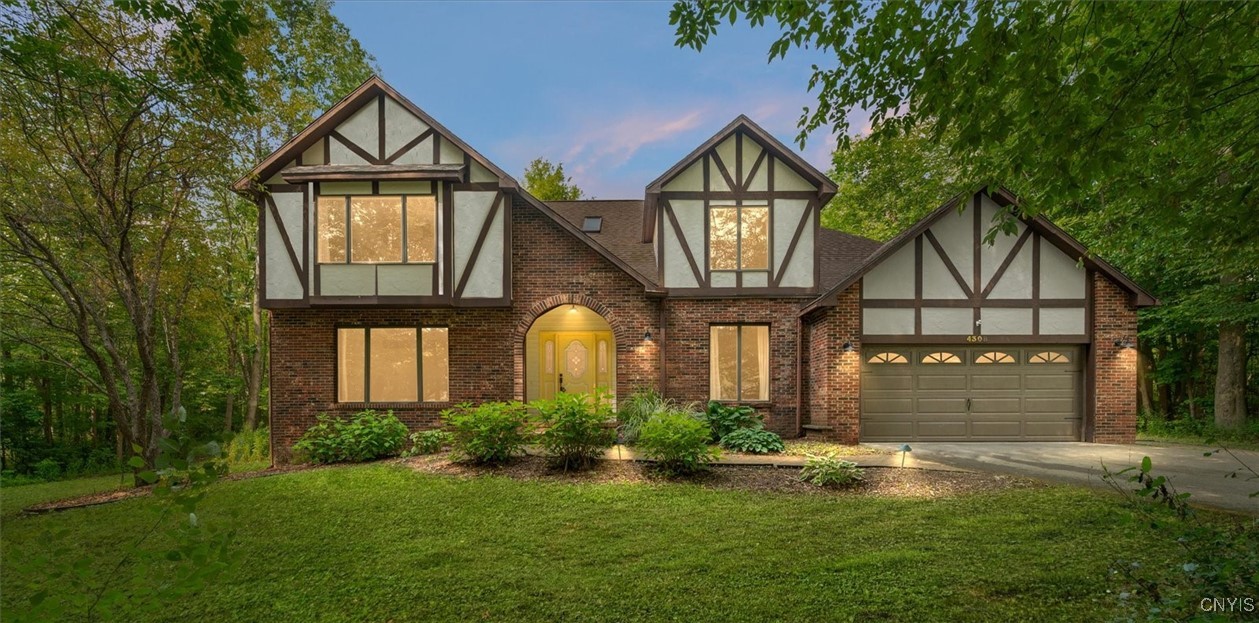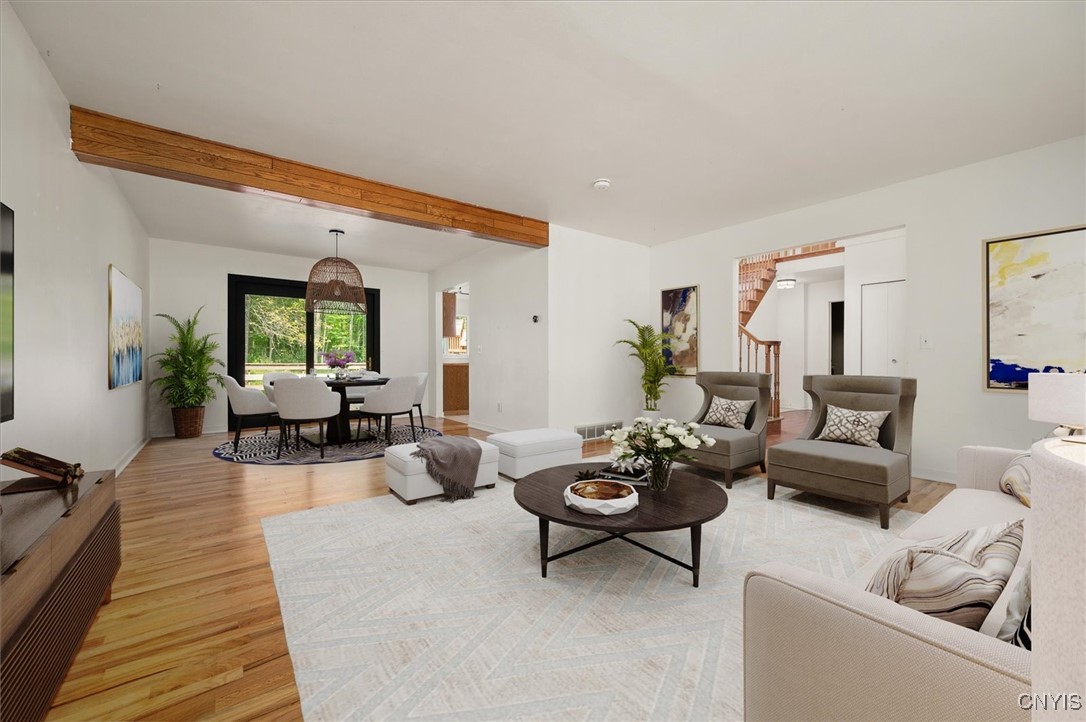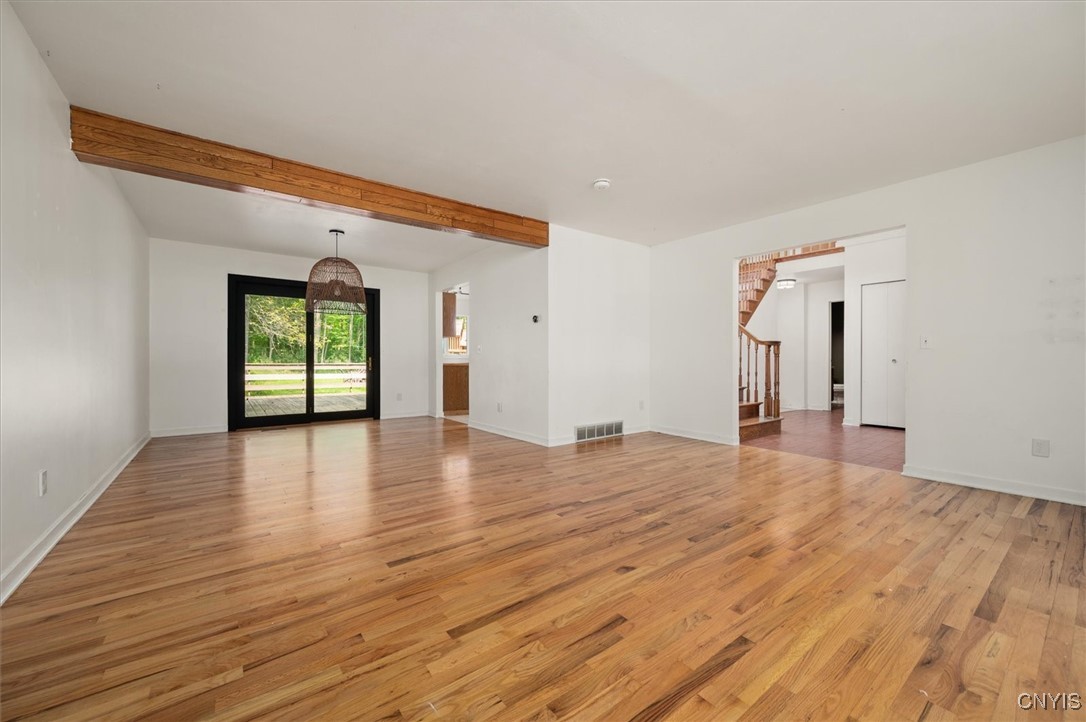


4308 Hepatica Hill Road, Manlius, NY 13104
Pending
Listed by
Robert Mctague
Joseph Lisowski
Howard Hanna Real Estate
315-682-9500
Last updated:
November 7, 2025, 08:44 AM
MLS#
S1630331
Source:
NY GENRIS
About This Home
Home Facts
Single Family
4 Baths
5 Bedrooms
Built in 1987
Price Summary
550,000
$195 per Sq. Ft.
MLS #:
S1630331
Last Updated:
November 7, 2025, 08:44 AM
Added:
2 month(s) ago
Rooms & Interior
Bedrooms
Total Bedrooms:
5
Bathrooms
Total Bathrooms:
4
Full Bathrooms:
3
Interior
Living Area:
2,807 Sq. Ft.
Structure
Structure
Architectural Style:
Colonial
Building Area:
2,807 Sq. Ft.
Year Built:
1987
Lot
Lot Size (Sq. Ft):
43,200
Finances & Disclosures
Price:
$550,000
Price per Sq. Ft:
$195 per Sq. Ft.
Contact an Agent
Yes, I would like more information from Coldwell Banker. Please use and/or share my information with a Coldwell Banker agent to contact me about my real estate needs.
By clicking Contact I agree a Coldwell Banker Agent may contact me by phone or text message including by automated means and prerecorded messages about real estate services, and that I can access real estate services without providing my phone number. I acknowledge that I have read and agree to the Terms of Use and Privacy Notice.
Contact an Agent
Yes, I would like more information from Coldwell Banker. Please use and/or share my information with a Coldwell Banker agent to contact me about my real estate needs.
By clicking Contact I agree a Coldwell Banker Agent may contact me by phone or text message including by automated means and prerecorded messages about real estate services, and that I can access real estate services without providing my phone number. I acknowledge that I have read and agree to the Terms of Use and Privacy Notice.