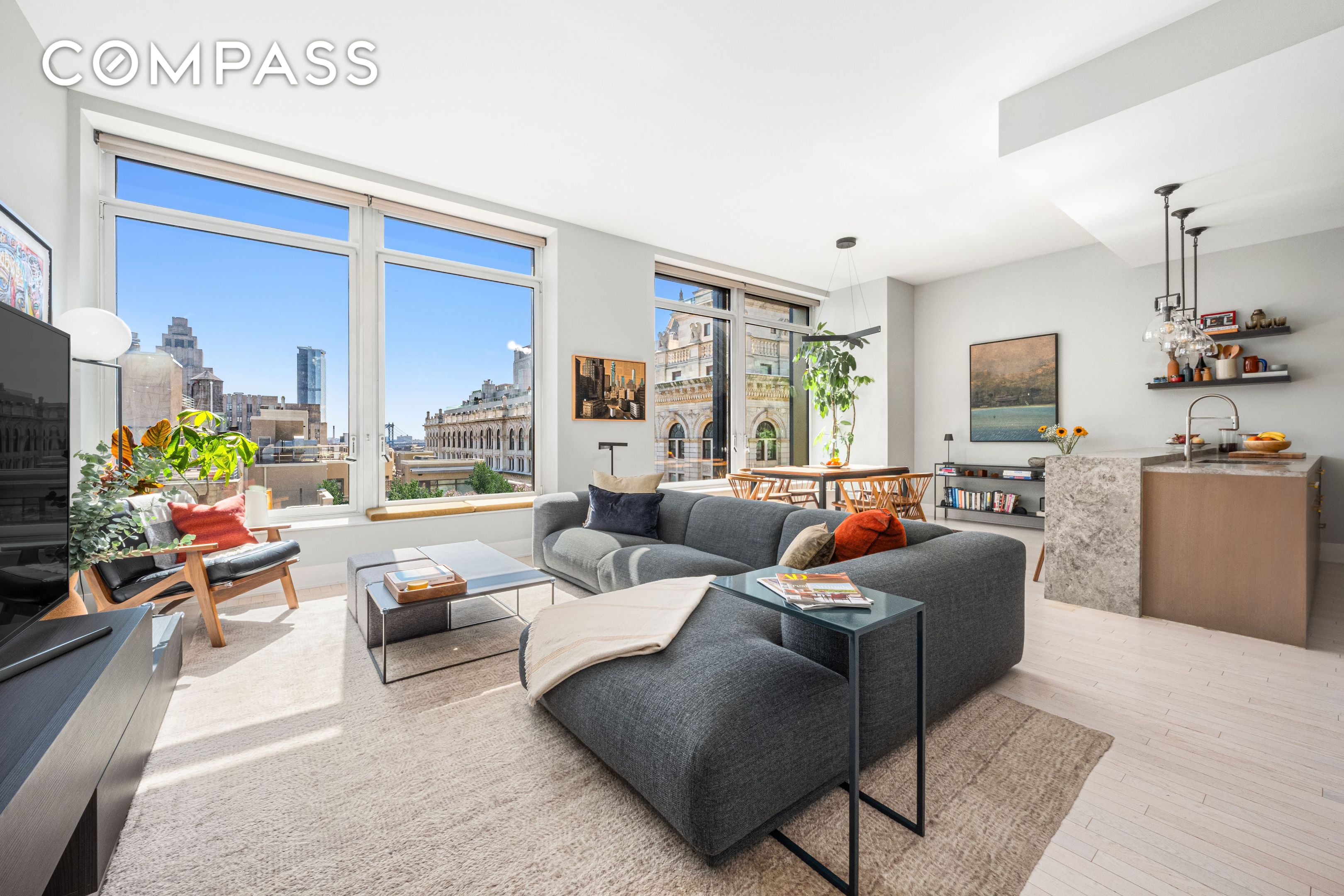Local Realty Service Provided By: Coldwell Banker Reliable Real Estate

91 Leonard Street #16B, Manhattan, NY 10013
$3,465,000
2
Beds
3
Baths
1,579
Sq Ft
Condo
Sold
Listed by
Henry Hershkowitz
Brittney Blaxton
Compass
MLS#
RLS20016579
Source:
NY REBNY
Sorry, we are unable to map this address
About This Home
An entry foyer with a customized, double wide linear coat closet opens into the expansive great room. The soaring 10.5’ ceiling heights and and four monumental east facing windows of the living and dining areas let in copious light and allow for breathtaking views of the Manhattan Bridge, the majestic gargoyles and clocktower of 108 Leonard, and the timeless silhouettes of TriBeCa’’s penthouses and rooftop water towers.
The open chef’s kitchen, anchored by a dramatic waterfall island with a breakfast bar designed to seat four or more, showcases plentiful oak cabinetry by Poliform, a blackened steel backsplash, Tundra Gray countertops, and a full suite of Gaggenau appliances — including a 30” five-burner cooktop and range with vented hood, and integrated microwave, 30” bottom-freezer refrigerator, and dishwasher. Just behind the kitchen is an oversized pantry closet.
At the end of the bedroom hallway are two large bedrooms with those same 10.5’ ceiling heights. The primary suite is a serene king size retreat with a 5’ x 7’ walk-in customized California Closet, and tranquil west-facing views over TriBeCa (including 56 Leonard’s sculptural “Jenga Tower” and a glimpse of the Hudson River). Its spa-like en-suite bathroom features a Poliform oak vanity with dual sinks, massive double medicine cabinets with brass and pewter accents, radiant Bardiglio marble flooring, a slab marble shower, a 5’ soaking tub, Watermark plumbing fixtures, and built-in large linen closet. The second bedroom is equally well-appointed, with the same western views, generous closet space, and easy access to the adjacent full bathroom with stacked ceramic subway tile and a deep soaking tub.
Tucked away between the entry foyer and the bedroom hall, lies a discreet small hallway with a powder room with an exquisite stone slab accent wall, and a large laundry closet with a Bosch 500 series washer and dryer. Other highlights of this magnificent home include whitewashed oak plank floors throughout, Nest-controlled HVAC system with three zones, electronic blinds in every room (including black out in bedrooms).
Conveniently located on a charming Tribeca street, lined with historic cast iron buildings, 91 Leonard street rises 19 stories high and has a 111 residences, A robust suite of amenities include an extraordinary double height lobby attended by doorman and concierge 24 hours a day, two beautifully curated lobby level courtyards, resident lounge with billiard table and fireplace, screening room, children’s playroom, a state-of-the-art fitness center with Peloton bikes, a mosaic tiled steam room, sauna, and 60’ indoor swimming pool. Atop the building, an exquisite rooftop terrace offers multiple seating areas, an outdoor fireplace, outdoor TVs, and a full outdoor kitchen with grill, sink, and fridge — framed by sweeping skyline views of NYC including Hudson Yards, the Chrysler Building, and Woolworth Tower. There is also a street level bike room and live-in superintendent.
Home Facts
Condo
3 Baths
2 Bedrooms
Built in 2016
Price Summary
3,465,000
$2,194 per Sq. Ft.
MLS #:
RLS20016579
Sold:
July 31, 2025
Rooms & Interior
Bedrooms
Total Bedrooms:
2
Bathrooms
Total Bathrooms:
3
Full Bathrooms:
2
Interior
Living Area:
1,579 Sq. Ft.
Structure
Structure
Building Area:
1,579 Sq. Ft.
Year Built:
2016
Finances & Disclosures
Price:
$3,465,000
Price per Sq. Ft:
$2,194 per Sq. Ft.
This information is not verified for authenticity or accuracy and is not guaranteed and may not reflect all real estate activity in the market. © 2025 The Real Estate Board of New York, Inc., All rights reserved. RLS Data display by Coldwell Banker Warburg This advertisement does not suggest that the broker has a listing in this property or properties or that any property is currently available.