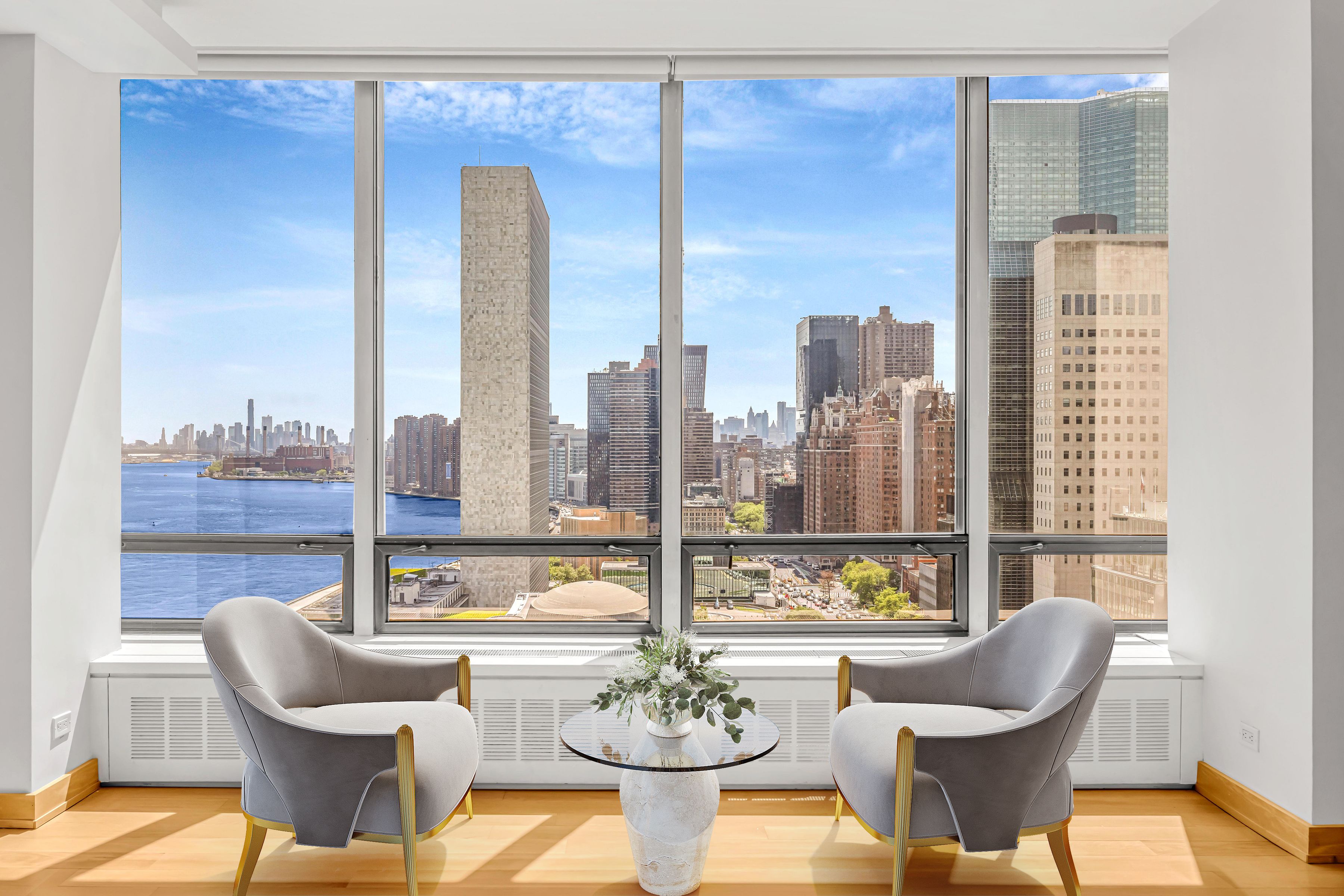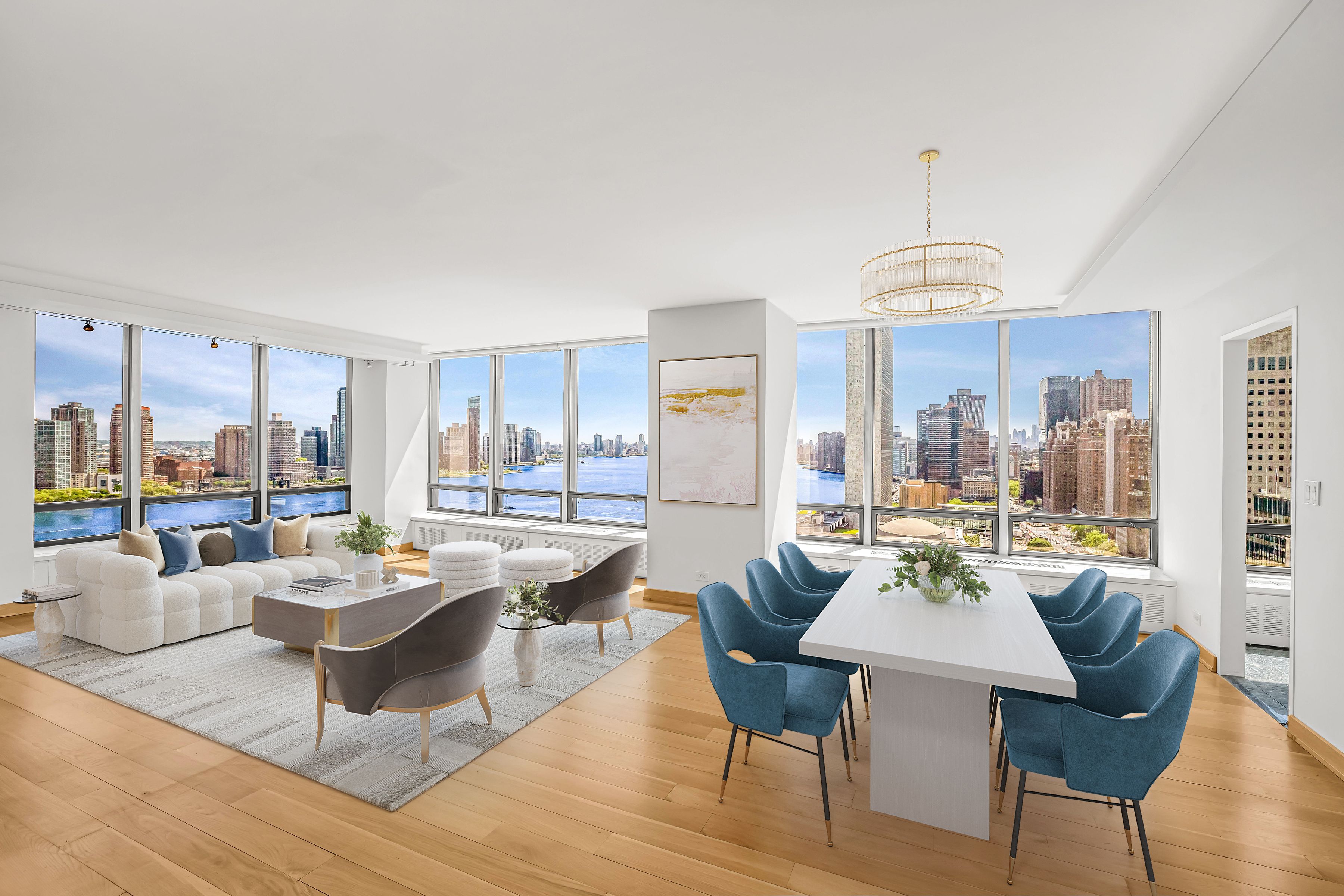


860 United Nations Plaza #23A, Manhattan, NY 10017
$2,500,000
4
Beds
5
Baths
322,801
Sq Ft
Co-op
Active
Listed by
Nikki Field
Sothebys International Realty
Last updated:
June 5, 2025, 10:33 PM
MLS#
RLS20025432
Source:
NY REBNY
About This Home
Home Facts
Co-op
5 Baths
4 Bedrooms
Built in 1966
Price Summary
2,500,000
$7 per Sq. Ft.
MLS #:
RLS20025432
Last Updated:
June 5, 2025, 10:33 PM
Added:
15 day(s) ago
Rooms & Interior
Bedrooms
Total Bedrooms:
4
Bathrooms
Total Bathrooms:
5
Full Bathrooms:
4
Structure
Structure
Building Area:
322,801 Sq. Ft.
Year Built:
1966
Finances & Disclosures
Price:
$2,500,000
Price per Sq. Ft:
$7 per Sq. Ft.
Contact an Agent
Yes, I would like more information from Coldwell Banker. Please use and/or share my information with a Coldwell Banker agent to contact me about my real estate needs.
By clicking Contact I agree a Coldwell Banker Agent may contact me by phone or text message including by automated means and prerecorded messages about real estate services, and that I can access real estate services without providing my phone number. I acknowledge that I have read and agree to the Terms of Use and Privacy Notice.
Contact an Agent
Yes, I would like more information from Coldwell Banker. Please use and/or share my information with a Coldwell Banker agent to contact me about my real estate needs.
By clicking Contact I agree a Coldwell Banker Agent may contact me by phone or text message including by automated means and prerecorded messages about real estate services, and that I can access real estate services without providing my phone number. I acknowledge that I have read and agree to the Terms of Use and Privacy Notice.