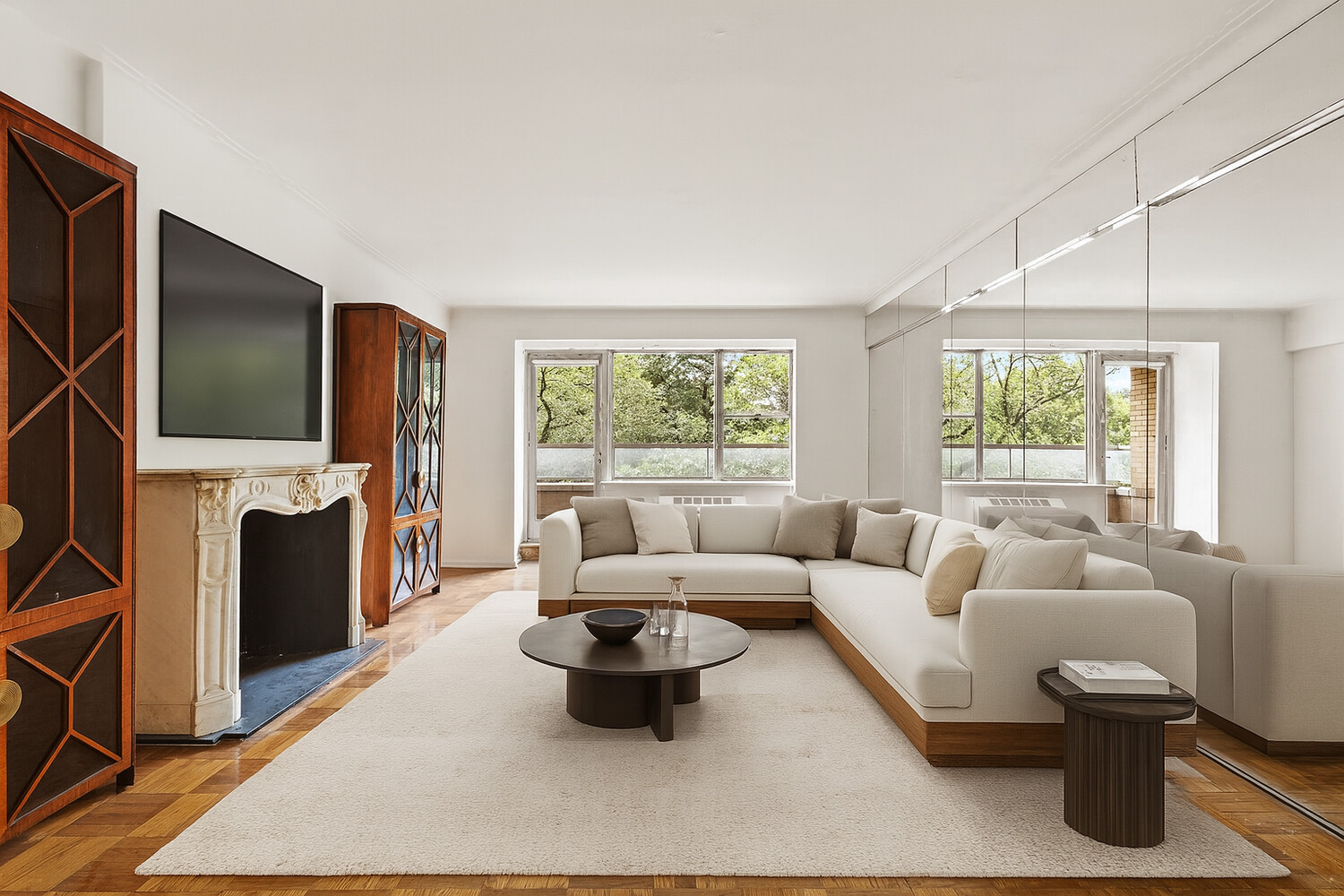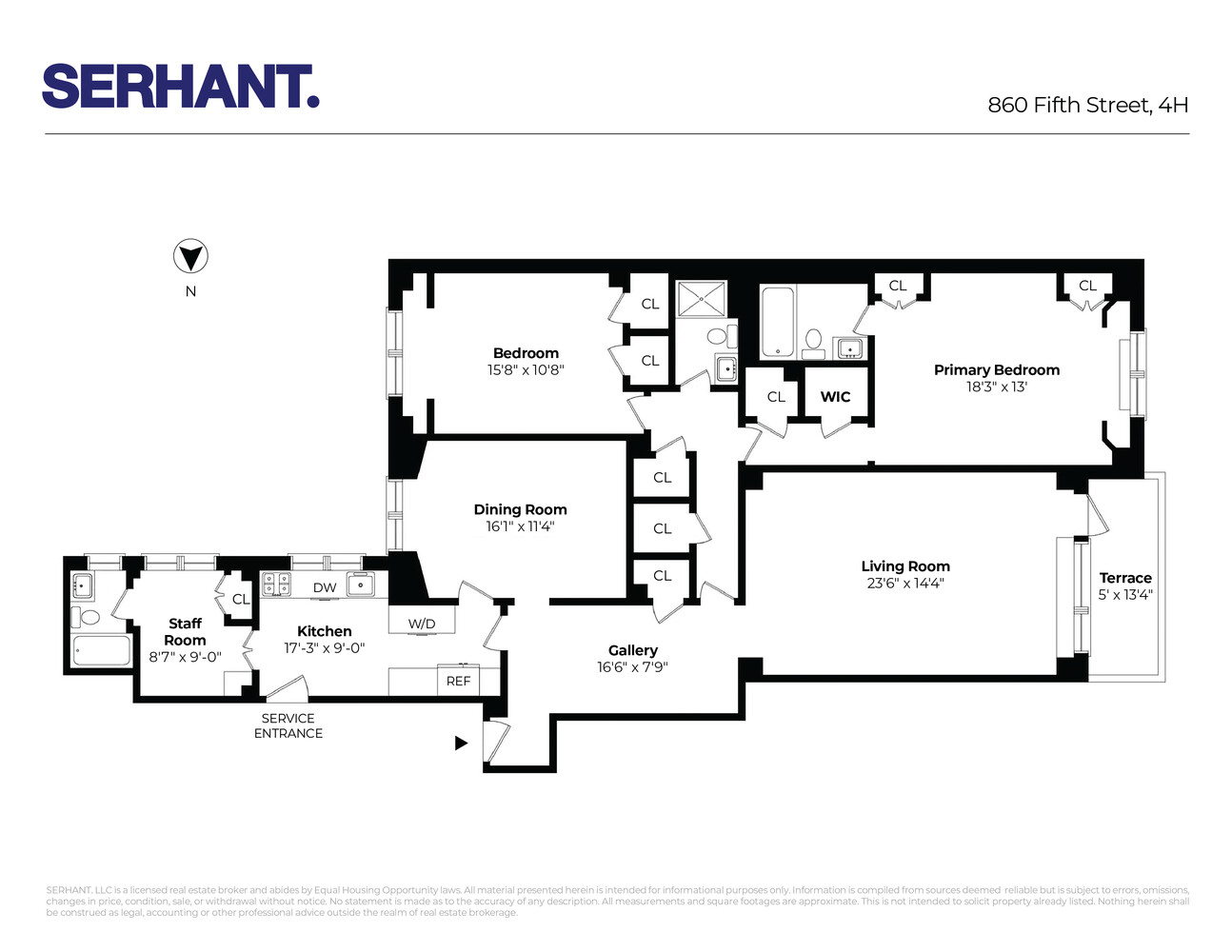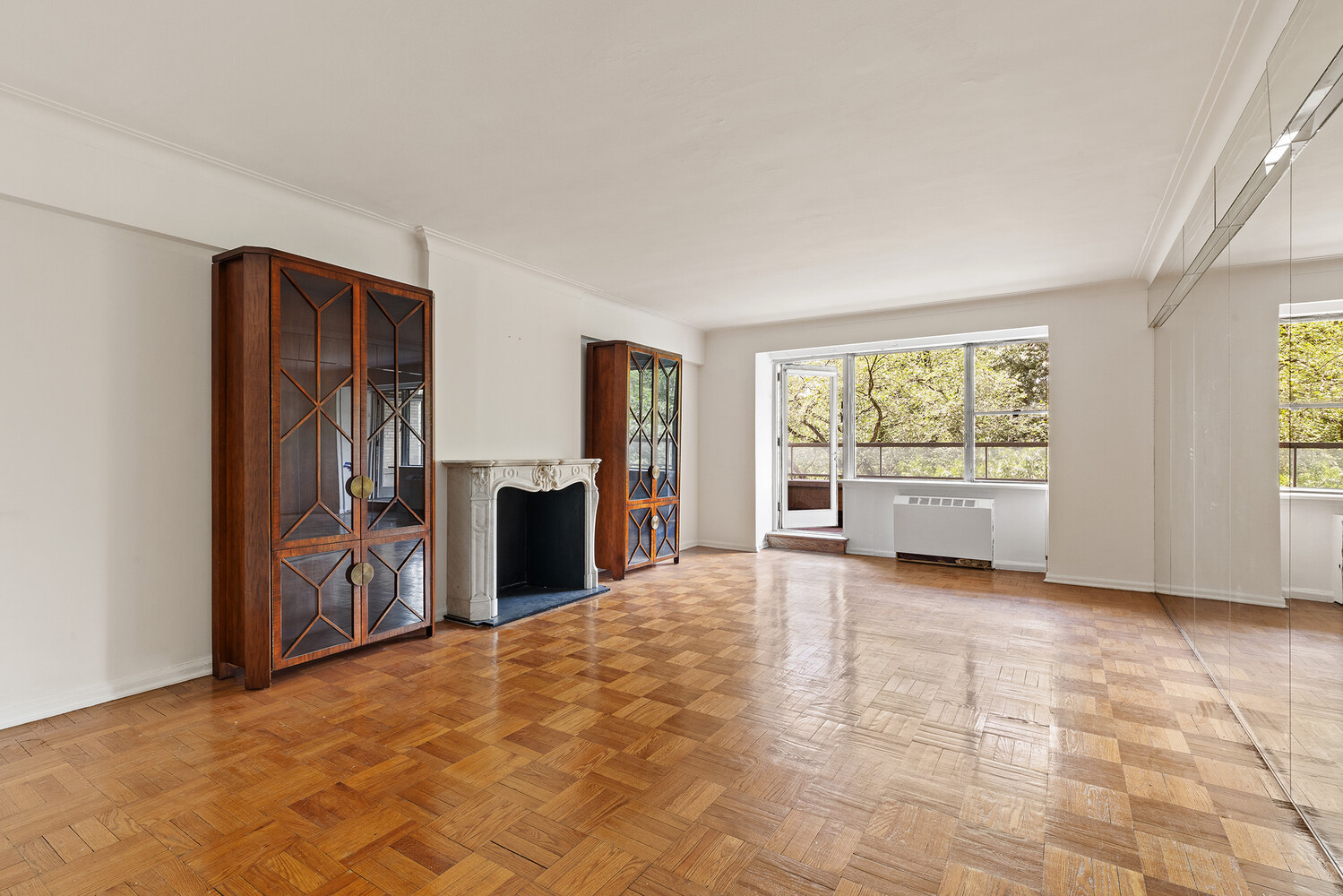


860 5th Avenue #4H, Manhattan, NY 10065
$1,895,000
3
Beds
3
Baths
2,000
Sq Ft
Co-op
Active
Listed by
Daniel Rosenstein
Mallory G Bogard
Serhant
Last updated:
July 18, 2025, 08:20 PM
MLS#
RLS20037666
Source:
NY REBNY
About This Home
Enjoy sweeping views of Central Park from this gracious 6-room residence, ideally located on Fifth Avenue and 68th Street. Spanning nearly 2,000 square feet, this home offers a rare opportunity to create a truly special space tailored to your vision.
The apartment enjoys a full-floor feel, with open exposures to the east and west that fill the home with natural light throughout the day. A spacious foyer opens into an expansive living room with direct views of the Park , and a door leads outside to a private, park-facing balcony-an extraordinary feature offering outdoor space in the heart of the Upper East Side.
The formal dining room sits just off the living room, creating an elegant flow for entertaining . The generously sized primary bedroom also faces Central Park and features an en-suite bathroom and ample closet space. The second bedroom enjoys quiet eastern exposures and is served by a full hall bath.
A windowed kitchen includes a washer/dryer and leads to a flexible bonus room-perfect as a home office, guest space, or staff room.
860 Fifth Avenue is a highly regarded cooperative designed by Sylvan Bien in 1949. Amenities include attended elevators, a full-time doorman and concierge, fitness center, garage, bike storage, and private storage. Pieds-à-terre and pets are permitted . The building allows 50% financing and has a 2% flip tax payable by the buyer.
Whether you envision a classic prewar-style residence or a more modern layout, this is a rare opportunity to reimagine an exceptional space with irreplaceable views and location.
Home Facts
Co-op
3 Baths
3 Bedrooms
Built in 1950
Price Summary
1,895,000
$947 per Sq. Ft.
MLS #:
RLS20037666
Last Updated:
July 18, 2025, 08:20 PM
Added:
17 day(s) ago
Rooms & Interior
Bedrooms
Total Bedrooms:
3
Bathrooms
Total Bathrooms:
3
Full Bathrooms:
3
Interior
Living Area:
2,000 Sq. Ft.
Structure
Structure
Building Area:
2,000 Sq. Ft.
Year Built:
1950
Finances & Disclosures
Price:
$1,895,000
Price per Sq. Ft:
$947 per Sq. Ft.
Contact an Agent
Yes, I would like more information from Coldwell Banker. Please use and/or share my information with a Coldwell Banker agent to contact me about my real estate needs.
By clicking Contact I agree a Coldwell Banker Agent may contact me by phone or text message including by automated means and prerecorded messages about real estate services, and that I can access real estate services without providing my phone number. I acknowledge that I have read and agree to the Terms of Use and Privacy Notice.
Contact an Agent
Yes, I would like more information from Coldwell Banker. Please use and/or share my information with a Coldwell Banker agent to contact me about my real estate needs.
By clicking Contact I agree a Coldwell Banker Agent may contact me by phone or text message including by automated means and prerecorded messages about real estate services, and that I can access real estate services without providing my phone number. I acknowledge that I have read and agree to the Terms of Use and Privacy Notice.