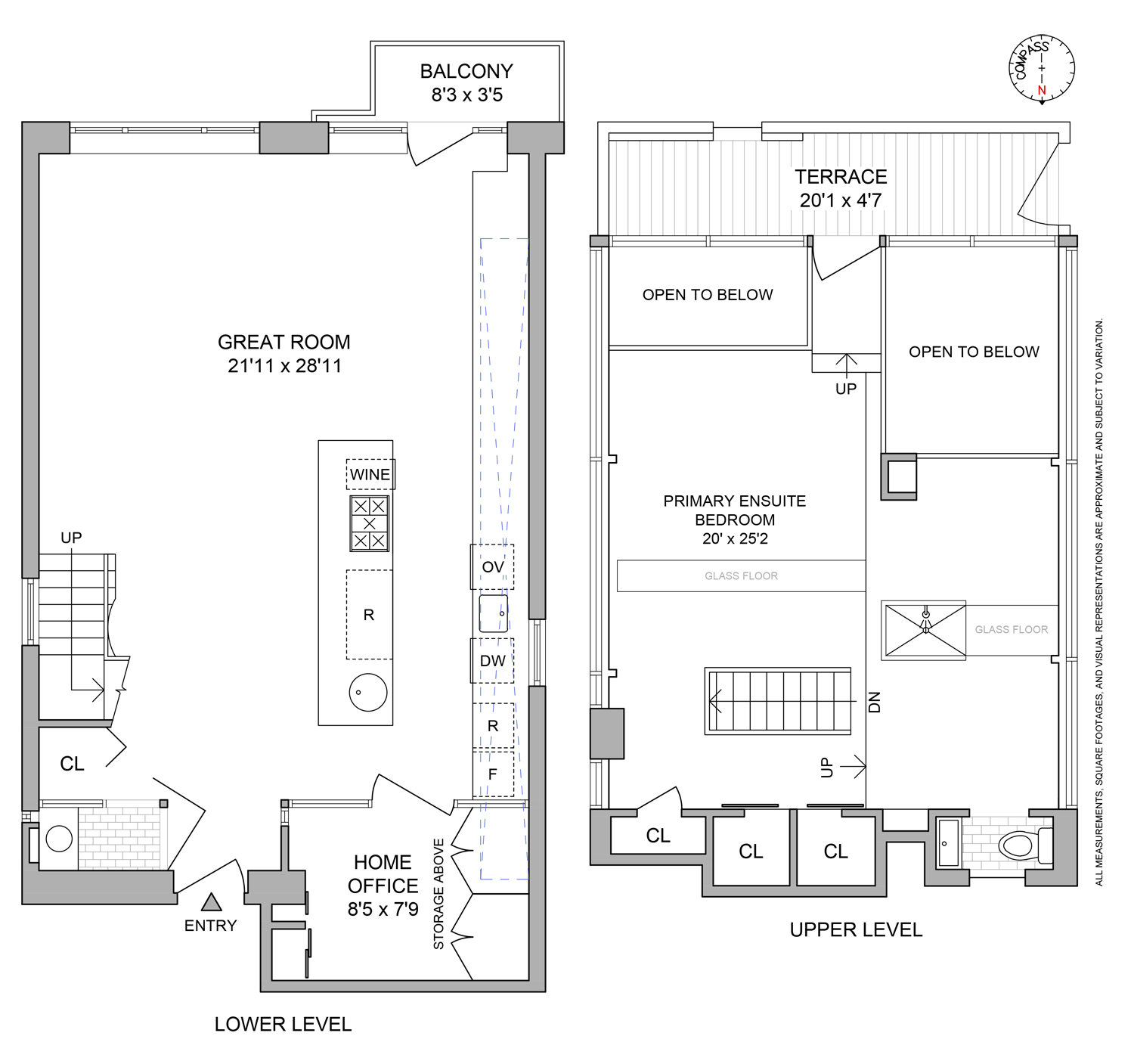Local Realty Service Provided By: Coldwell Banker Warburg

79 Barrow Street #6AB, Manhattan, NY 10014
$1,800,000
1
Bed
2
Baths
1,318
Sq Ft
Co-op
Sold
Listed by
Vickey L Barron
Jennifer A Lafferty
Compass
MLS#
RLS20015358
Source:
NY REBNY
Sorry, we are unable to map this address
About This Home
Home Facts
Co-op
2 Baths
1 Bedroom
Built in 1920
Price Summary
1,800,000
$1,365 per Sq. Ft.
MLS #:
RLS20015358
Sold:
July 29, 2025
Rooms & Interior
Bedrooms
Total Bedrooms:
1
Bathrooms
Total Bathrooms:
2
Full Bathrooms:
1
Interior
Living Area:
1,318 Sq. Ft.
Structure
Structure
Building Area:
1,318 Sq. Ft.
Year Built:
1920
Finances & Disclosures
Price:
$1,800,000
Price per Sq. Ft:
$1,365 per Sq. Ft.
This information is not verified for authenticity or accuracy and is not guaranteed and may not reflect all real estate activity in the market. © 2025 The Real Estate Board of New York, Inc., All rights reserved. RLS Data display by Coldwell Banker Warburg This advertisement does not suggest that the broker has a listing in this property or properties or that any property is currently available.