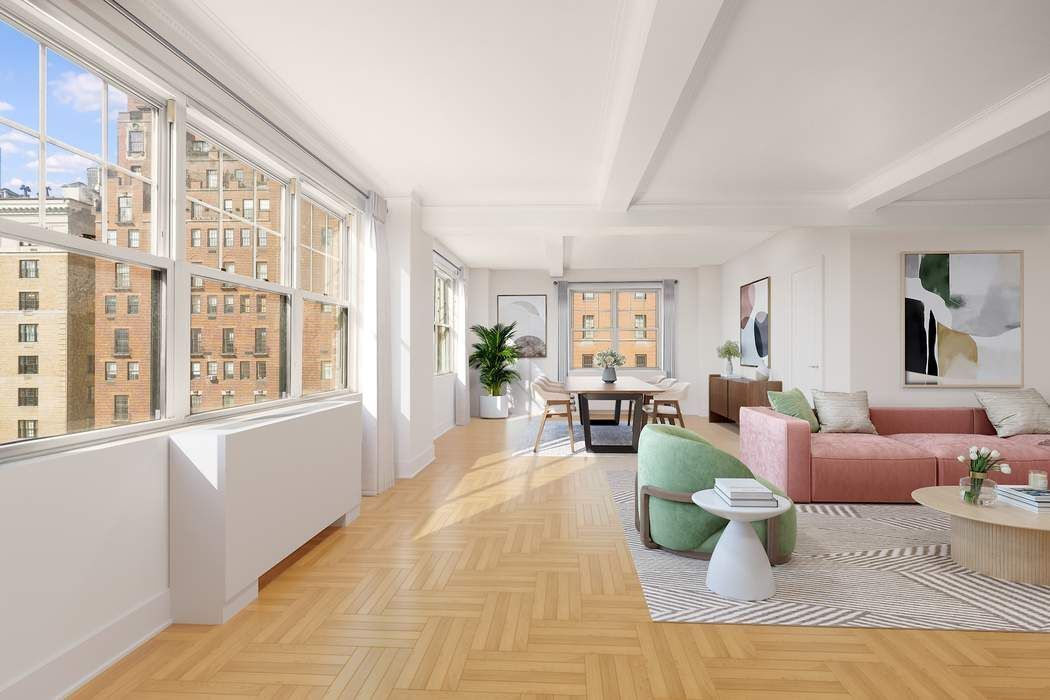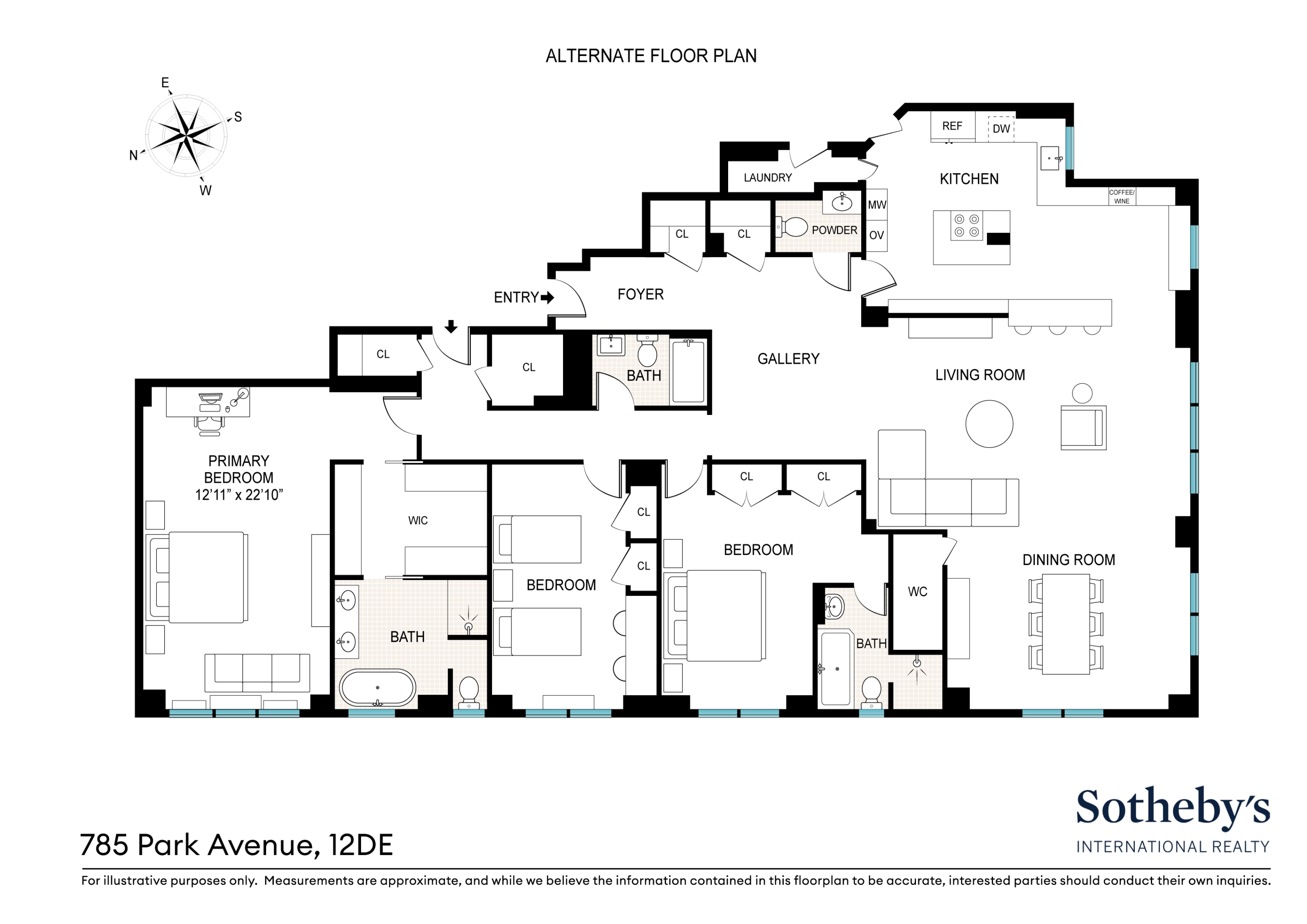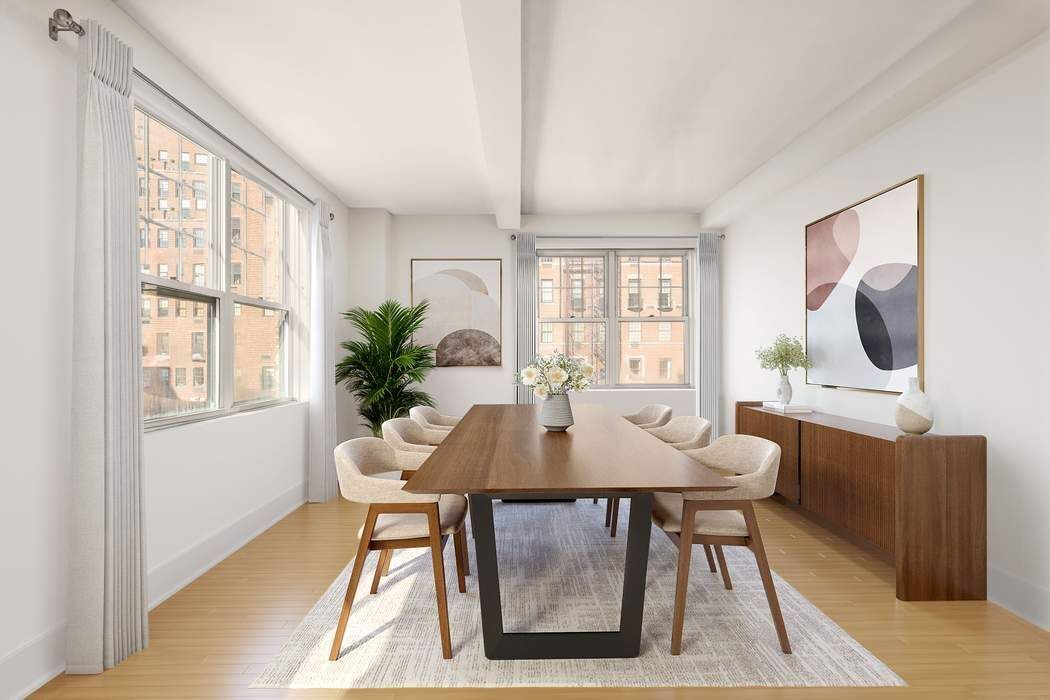


785 Park Avenue #12DE, Manhattan, NY 10021
$2,100,000
3
Beds
5
Baths
2,500
Sq Ft
Co-op
Pending
Listed by
Kristi Ambrosetti
Sothebys International Realty
Last updated:
June 4, 2025, 02:45 AM
MLS#
RLS20017395
Source:
NY REBNY
About This Home
Home Facts
Co-op
5 Baths
3 Bedrooms
Built in 1939
Price Summary
2,100,000
$840 per Sq. Ft.
MLS #:
RLS20017395
Last Updated:
June 4, 2025, 02:45 AM
Added:
1 month(s) ago
Rooms & Interior
Bedrooms
Total Bedrooms:
3
Bathrooms
Total Bathrooms:
5
Full Bathrooms:
4
Interior
Living Area:
2,500 Sq. Ft.
Structure
Structure
Building Area:
143,244 Sq. Ft.
Year Built:
1939
Finances & Disclosures
Price:
$2,100,000
Price per Sq. Ft:
$840 per Sq. Ft.
Contact an Agent
Yes, I would like more information from Coldwell Banker. Please use and/or share my information with a Coldwell Banker agent to contact me about my real estate needs.
By clicking Contact I agree a Coldwell Banker Agent may contact me by phone or text message including by automated means and prerecorded messages about real estate services, and that I can access real estate services without providing my phone number. I acknowledge that I have read and agree to the Terms of Use and Privacy Notice.
Contact an Agent
Yes, I would like more information from Coldwell Banker. Please use and/or share my information with a Coldwell Banker agent to contact me about my real estate needs.
By clicking Contact I agree a Coldwell Banker Agent may contact me by phone or text message including by automated means and prerecorded messages about real estate services, and that I can access real estate services without providing my phone number. I acknowledge that I have read and agree to the Terms of Use and Privacy Notice.