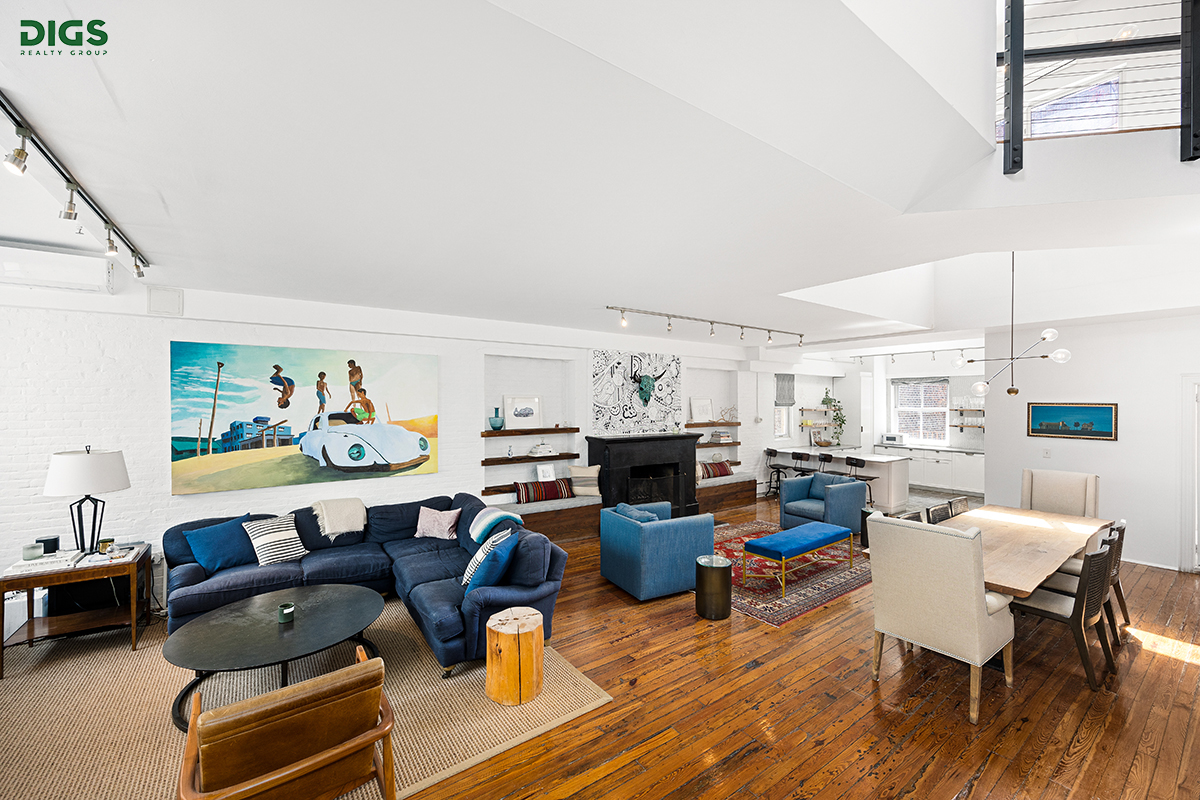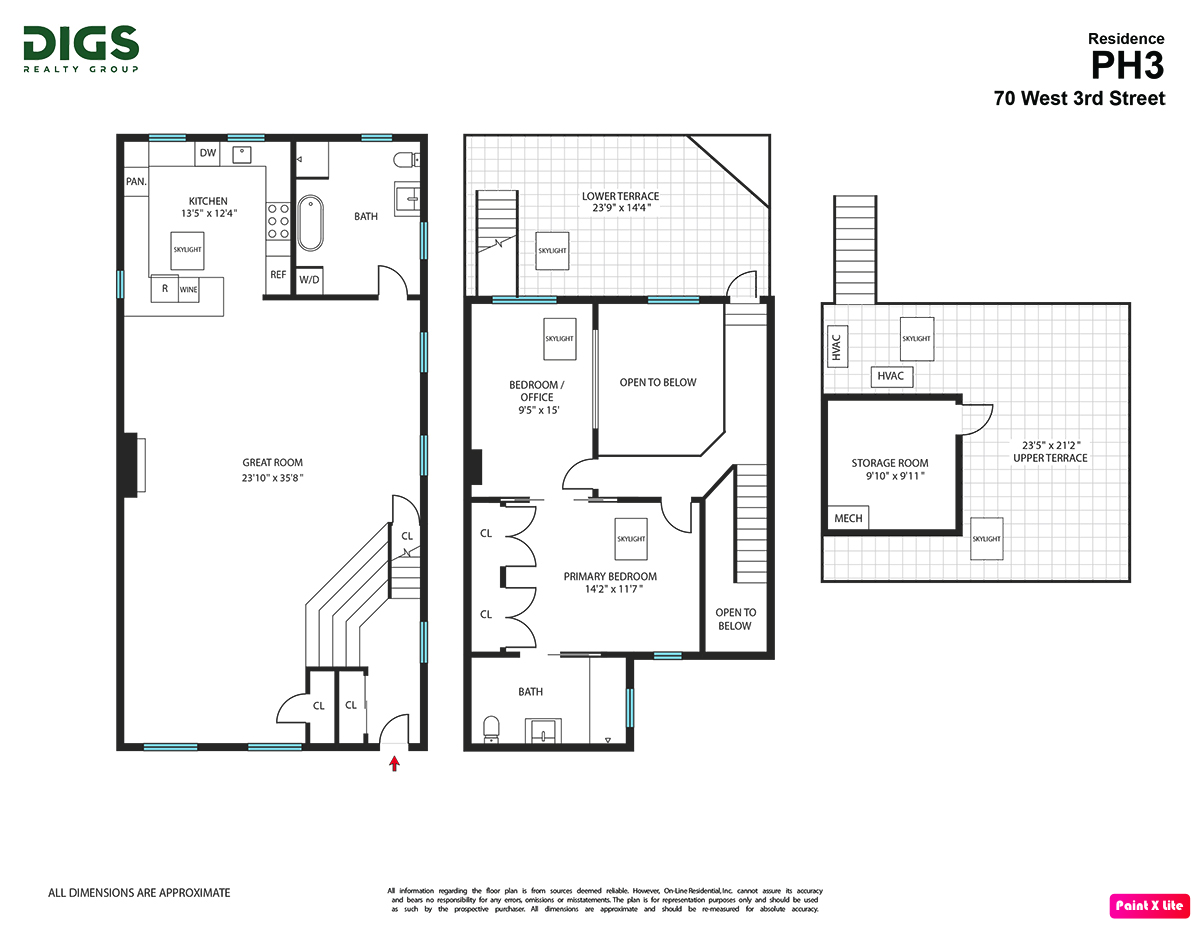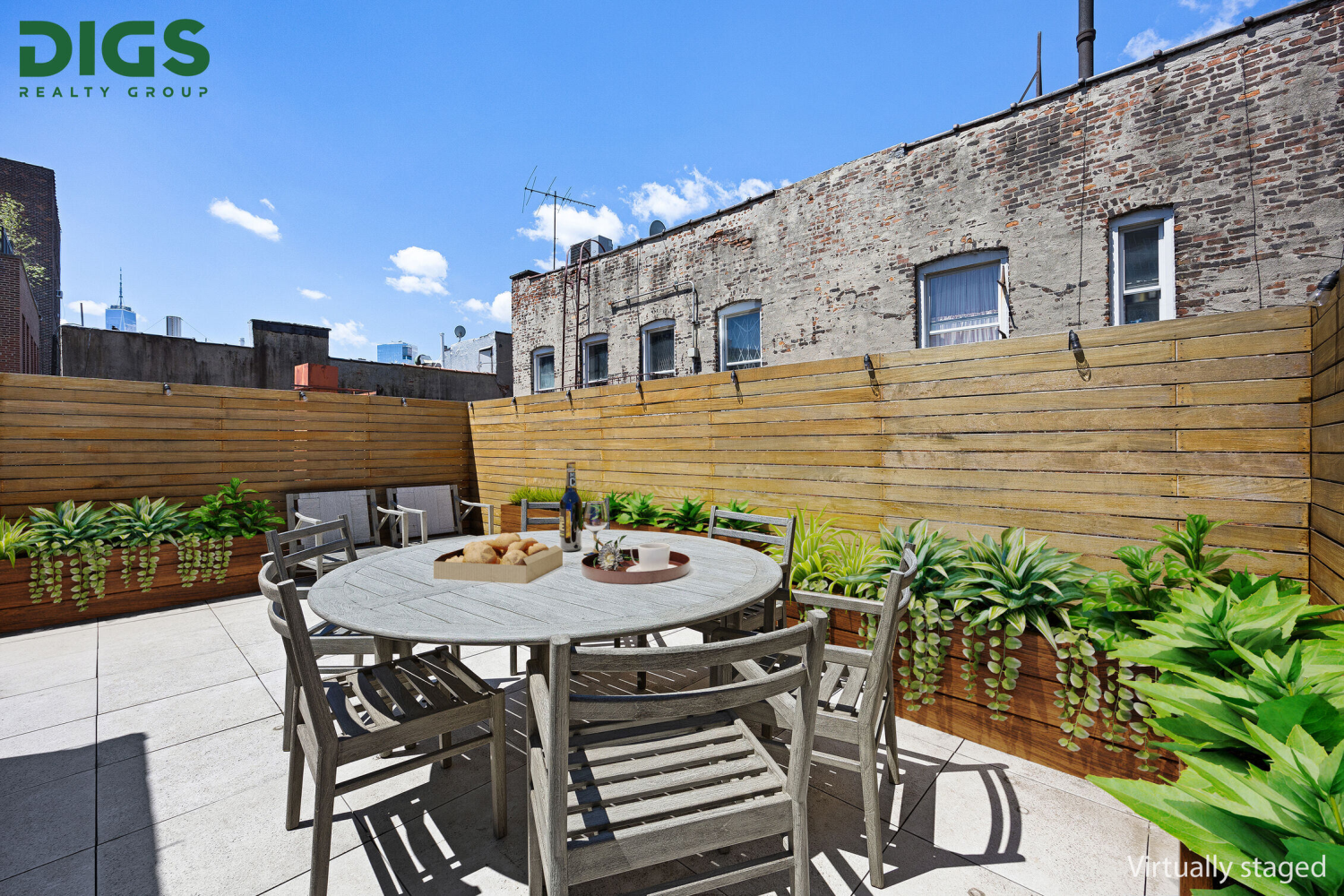


70 W 3rd Street #PH3, Manhattan, NY 10012
$3,200,000
3
Beds
2
Baths
2,000
Sq Ft
Condo
Active
Listed by
Daniel M Gotlieb
Rebecca Gotlieb
Digs Realty Group LLC.
Last updated:
July 1, 2025, 10:26 AM
MLS#
RLS20024185
Source:
NY REBNY
About This Home
All Open Houses by Appointment Only.
If you're looking for a massive, incredibly quiet, renovated loft with a flexible floor plan, high ceilings, central AC, a wood-burning fireplace, in-unit W/D, fabulous private outdoor space and abundant natural light, search no more! Welcome home to 70 West 3rd Street, a dramatic duplex penthouse CONDO in the heart of Greenwich Village.
The enormous great room can accommodate multiple seating areas and features a wood burning fireplace, exposed brick walls, high ceilings and a dramatic double height dining area, from which natural light streams in all day long. The open renovated kitchen features 12-foot ceilings, 5 windows and a skylight, custom cabinetry, natural stone countertops with peninsula seating for four, a 6-burner Wolf stove that vents outside, a Subzero fridge, two additional refrigerator drawers, and a wine fridge. The oversized 5-fixture windowed bathroom downstairs has a clawfoot tub and an in-unit washer/dryer. A third bedroom can easily be added downstairs (see alternate floor plan). Upstairs, you will find two bedrooms, each with their own skylight. The primary bedroom has two large closets and a renovated windowed en-suite bathroom with large walk-in shower. The two fabulous private outdoor spaces are perfect for dining, planting or simply unwinding under the sky. The lower terrace is accessible directly from the upstairs landing and features teak wood decking. Ascend the stairs to the upper terrace, where you will find another large renovated private outdoor space with access to a giant private storage room. Other features of this incredible home are hard wood floors throughout, a multi-zone split AC system and keyless front-door entry.
Enjoy low monthlies in this boutique self-managed 3-unit walk-up condominium, and pin-drop quiet living with almost 2,000sf of interior space and over 700sf of private outdoor space. This loft is located in the back of the building, so you can appreciate being in the heart of Greenwich Village, one block to Washington Square Park and close to some of NYC's best dining, drinking, shopping and nightlife, while enjoying your peaceful sanctuary upstairs. The A, B, C, D, E, F, M, 1, R and W subway stations are just a few blocks away, as are multiple bus lines. Just two short flights up to your Greenwich Village paradise.
Listed real estate taxes reflect the co-op/condo tax abatement for primary residents.
Home Facts
Condo
2 Baths
3 Bedrooms
Price Summary
3,200,000
$1,600 per Sq. Ft.
MLS #:
RLS20024185
Last Updated:
July 1, 2025, 10:26 AM
Added:
1 month(s) ago
Rooms & Interior
Bedrooms
Total Bedrooms:
3
Bathrooms
Total Bathrooms:
2
Full Bathrooms:
2
Interior
Living Area:
2,000 Sq. Ft.
Structure
Structure
Building Area:
2,000 Sq. Ft.
Finances & Disclosures
Price:
$3,200,000
Price per Sq. Ft:
$1,600 per Sq. Ft.
Contact an Agent
Yes, I would like more information from Coldwell Banker. Please use and/or share my information with a Coldwell Banker agent to contact me about my real estate needs.
By clicking Contact I agree a Coldwell Banker Agent may contact me by phone or text message including by automated means and prerecorded messages about real estate services, and that I can access real estate services without providing my phone number. I acknowledge that I have read and agree to the Terms of Use and Privacy Notice.
Contact an Agent
Yes, I would like more information from Coldwell Banker. Please use and/or share my information with a Coldwell Banker agent to contact me about my real estate needs.
By clicking Contact I agree a Coldwell Banker Agent may contact me by phone or text message including by automated means and prerecorded messages about real estate services, and that I can access real estate services without providing my phone number. I acknowledge that I have read and agree to the Terms of Use and Privacy Notice.