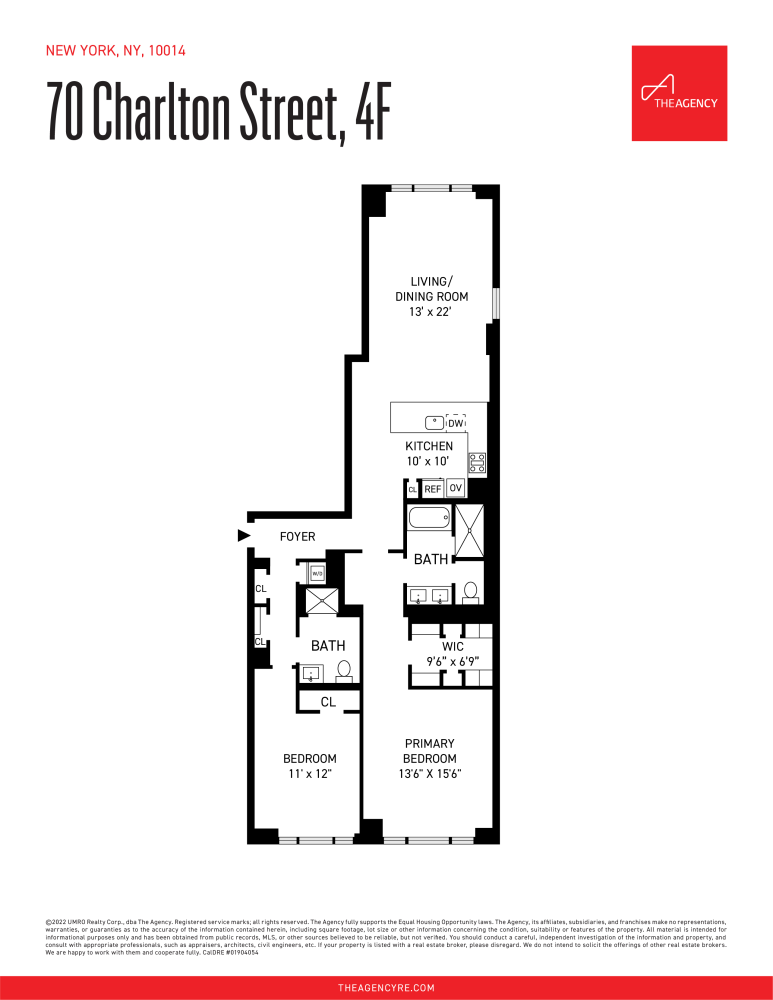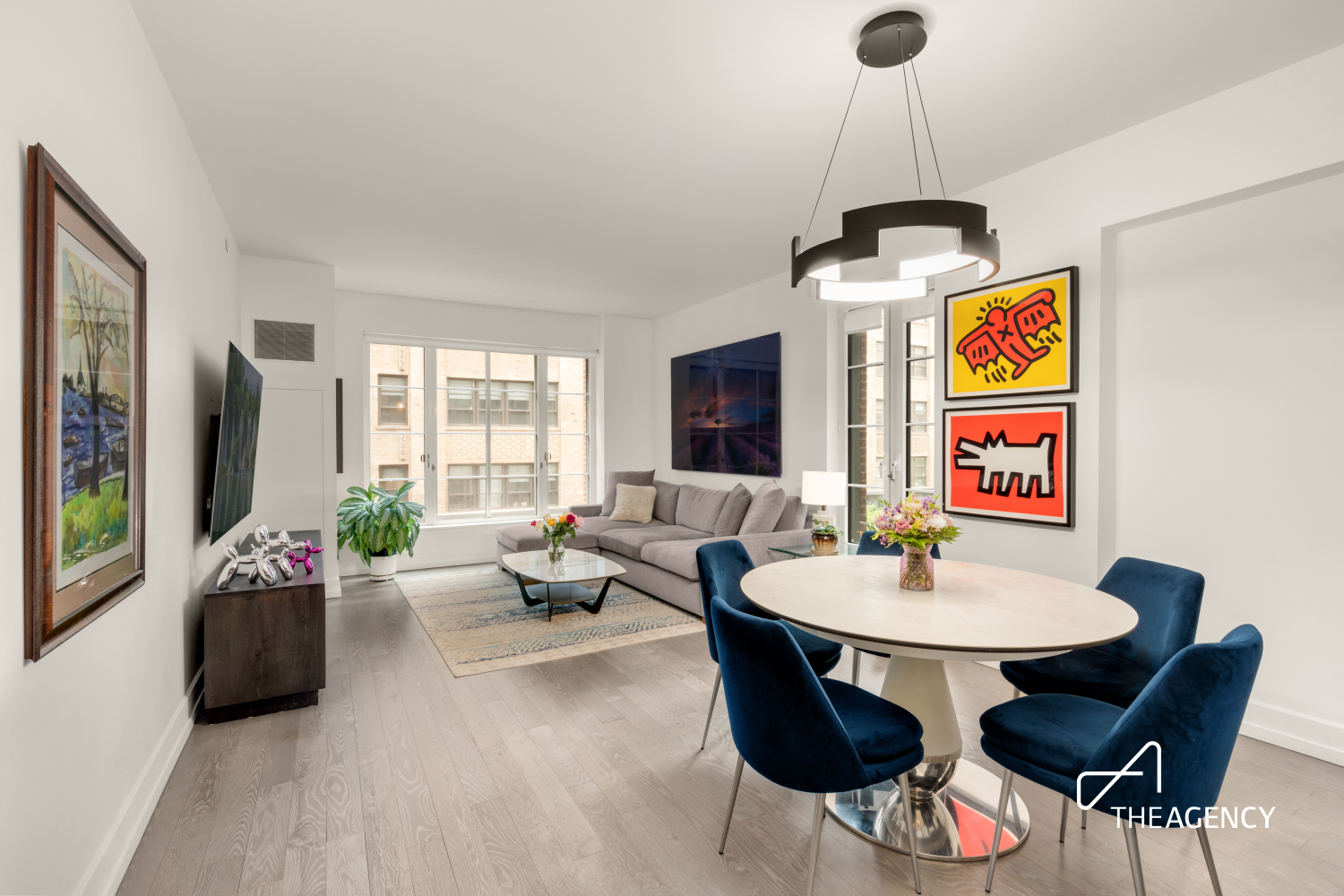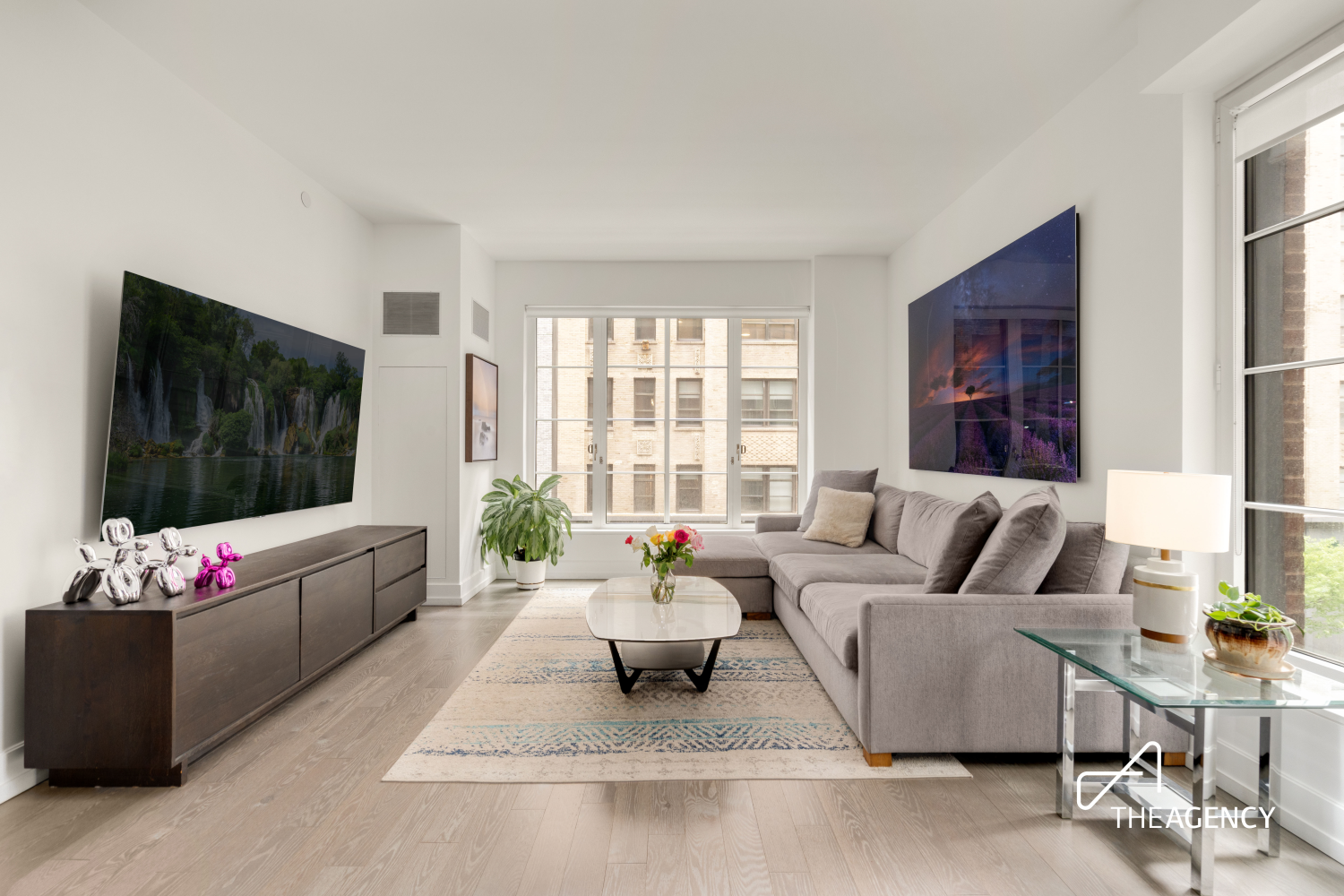


70 Charlton Street #4F, Manhattan, NY 10014
$2,600,000
2
Beds
2
Baths
1,474
Sq Ft
Co-op
Active
Listed by
Arthur Anthony
Michael Fabbri
The Agency Brokerage
Last updated:
June 7, 2025, 05:51 PM
MLS#
RLS20026579
Source:
NY REBNY
About This Home
Thoughtfully designed for elevated living, this spacious 2BR/2BA at 70 Charlton spans 1,474 square feet and offers a rare combination of functionality and refined style. The split-bedroom layout ensures privacy, while north and south exposures flood the home with light throughout the day. Grey-wash wide-plank oak floors, tall baseboards, and designer lighting add warmth and sophistication throughout.
Enter through a gracious foyer with closet space and a washer/dryer. The expansive great room offers plenty of space for both living and dining, with oversized windows and an airy flow. The sleek, black-and-white open kitchen features upscale integrated appliances, including a gas cooktop with external venting, wall ovens, wine fridge, garbage disposal, and dishwasher - a true chef's setup wrapped in clean, modern design.
The south-facing primary suite overlooks the serene landscaped courtyard and includes a massive custom walk-in closet and spa-like bath with a soaking tub, walk-in shower, water closet, and wide double vanity. The second bedroom offers its own reach-in closet and access to a beautifully finished full bath.
Set in the heart of West Soho, 70 Charlton is a full-service Extell development with interiors by Workshop/APD and one of the last remaining 20-year tax abatements which ends in 2037. Amenities include a 24-hour doorman, landscaped courtyard, indoor saltwater pool, steam room, fitness center, sports court, children's playroom, and resident lounge - a true oasis for modern city living.
Home Facts
Co-op
2 Baths
2 Bedrooms
Built in 2017
Price Summary
2,600,000
$1,763 per Sq. Ft.
MLS #:
RLS20026579
Last Updated:
June 7, 2025, 05:51 PM
Added:
11 day(s) ago
Rooms & Interior
Bedrooms
Total Bedrooms:
2
Bathrooms
Total Bathrooms:
2
Full Bathrooms:
2
Interior
Living Area:
1,474 Sq. Ft.
Structure
Structure
Building Area:
1,474 Sq. Ft.
Year Built:
2017
Finances & Disclosures
Price:
$2,600,000
Price per Sq. Ft:
$1,763 per Sq. Ft.
Contact an Agent
Yes, I would like more information from Coldwell Banker. Please use and/or share my information with a Coldwell Banker agent to contact me about my real estate needs.
By clicking Contact I agree a Coldwell Banker Agent may contact me by phone or text message including by automated means and prerecorded messages about real estate services, and that I can access real estate services without providing my phone number. I acknowledge that I have read and agree to the Terms of Use and Privacy Notice.
Contact an Agent
Yes, I would like more information from Coldwell Banker. Please use and/or share my information with a Coldwell Banker agent to contact me about my real estate needs.
By clicking Contact I agree a Coldwell Banker Agent may contact me by phone or text message including by automated means and prerecorded messages about real estate services, and that I can access real estate services without providing my phone number. I acknowledge that I have read and agree to the Terms of Use and Privacy Notice.