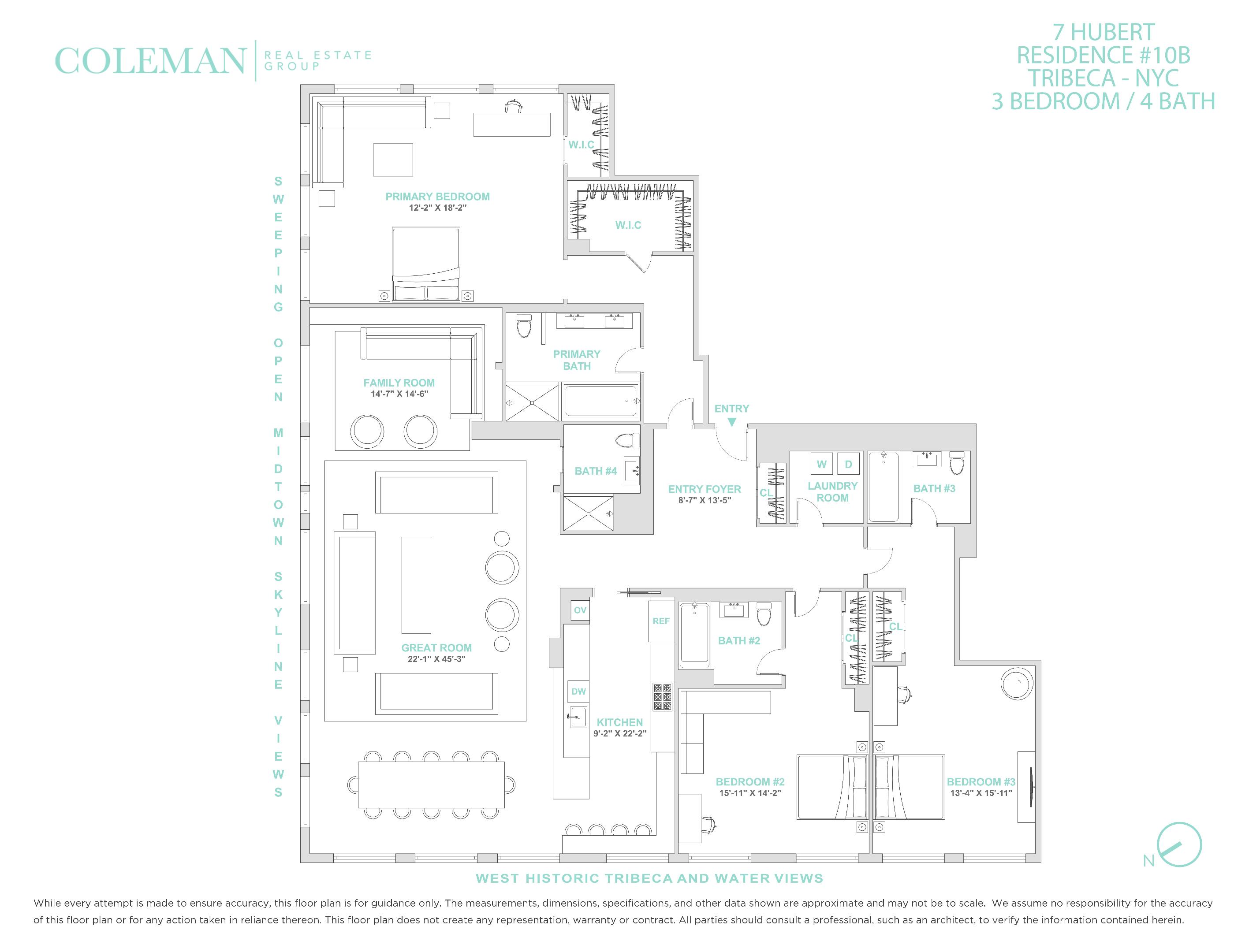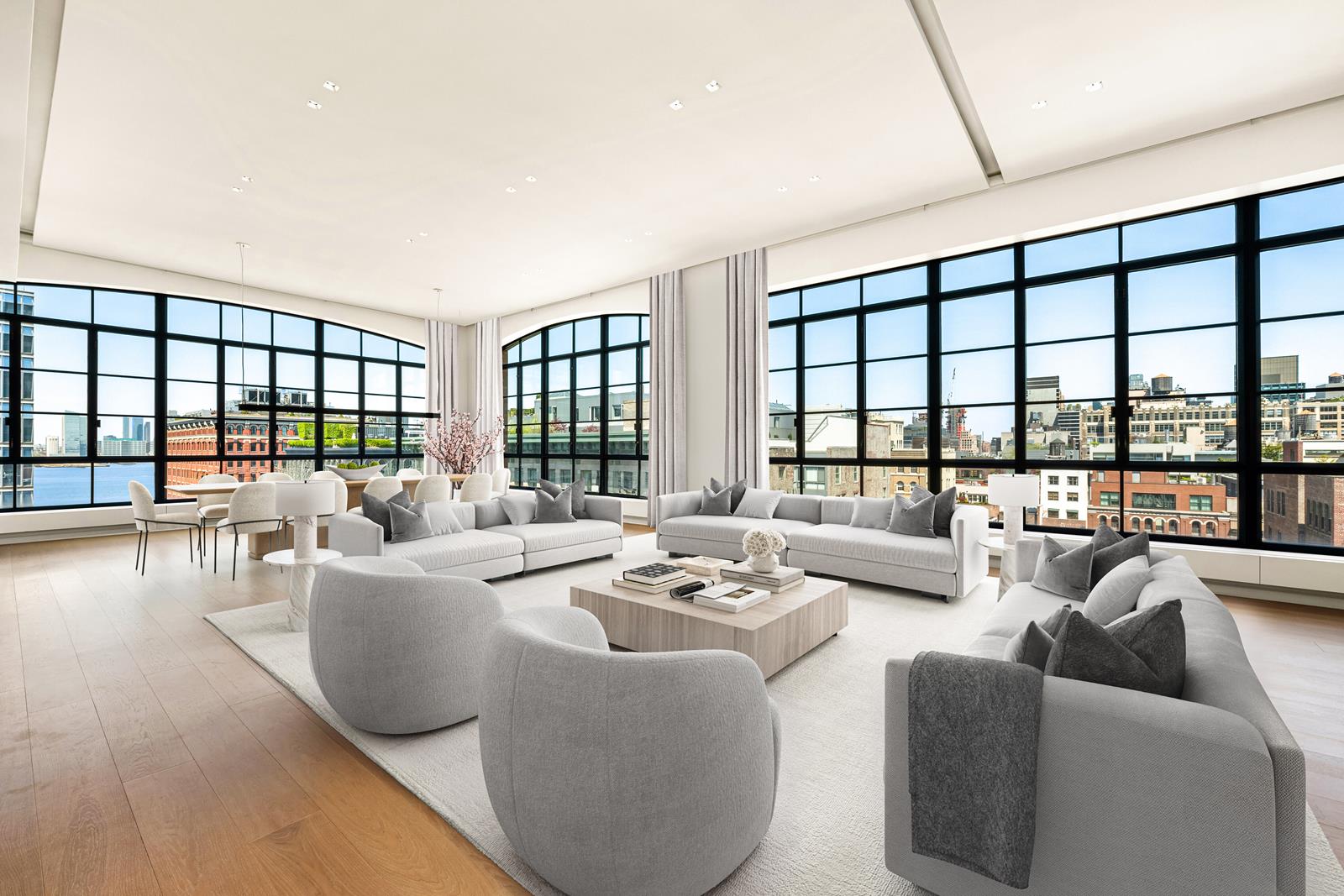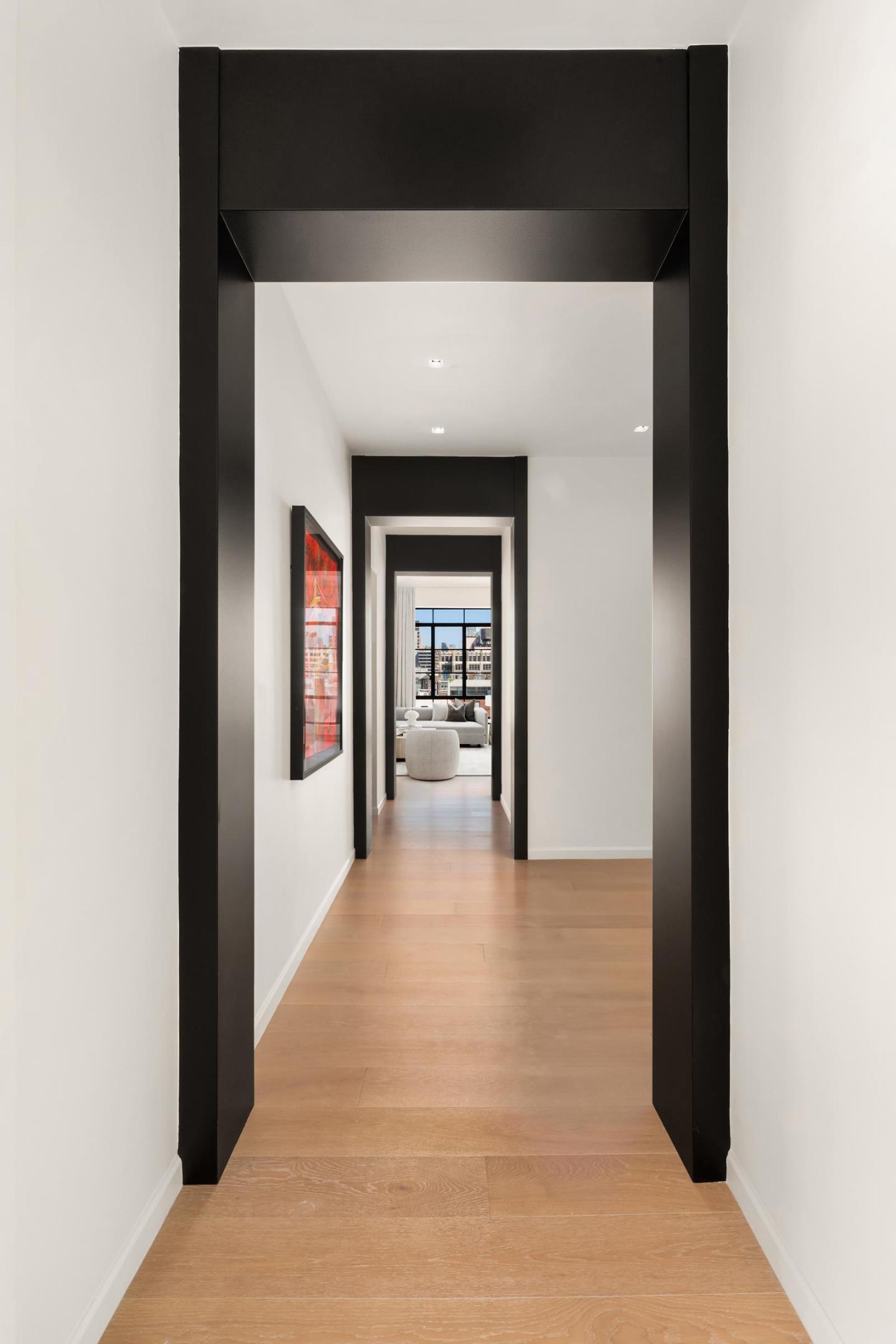


7 Hubert Street #10-B, Manhattan, NY 10013
$11,625,000
3
Beds
4
Baths
3,253
Sq Ft
Condo
Active
Listed by
Matthew K Coleman
Coleman Real Estate Group
Last updated:
May 18, 2025, 10:50 AM
MLS#
RLS20024600
Source:
NY REBNY
About This Home
Home Facts
Condo
4 Baths
3 Bedrooms
Built in 2003
Price Summary
11,625,000
$3,573 per Sq. Ft.
MLS #:
RLS20024600
Last Updated:
May 18, 2025, 10:50 AM
Added:
15 day(s) ago
Rooms & Interior
Bedrooms
Total Bedrooms:
3
Bathrooms
Total Bathrooms:
4
Full Bathrooms:
4
Interior
Living Area:
3,253 Sq. Ft.
Structure
Structure
Building Area:
3,253 Sq. Ft.
Year Built:
2003
Finances & Disclosures
Price:
$11,625,000
Price per Sq. Ft:
$3,573 per Sq. Ft.
Contact an Agent
Yes, I would like more information from Coldwell Banker. Please use and/or share my information with a Coldwell Banker agent to contact me about my real estate needs.
By clicking Contact I agree a Coldwell Banker Agent may contact me by phone or text message including by automated means and prerecorded messages about real estate services, and that I can access real estate services without providing my phone number. I acknowledge that I have read and agree to the Terms of Use and Privacy Notice.
Contact an Agent
Yes, I would like more information from Coldwell Banker. Please use and/or share my information with a Coldwell Banker agent to contact me about my real estate needs.
By clicking Contact I agree a Coldwell Banker Agent may contact me by phone or text message including by automated means and prerecorded messages about real estate services, and that I can access real estate services without providing my phone number. I acknowledge that I have read and agree to the Terms of Use and Privacy Notice.