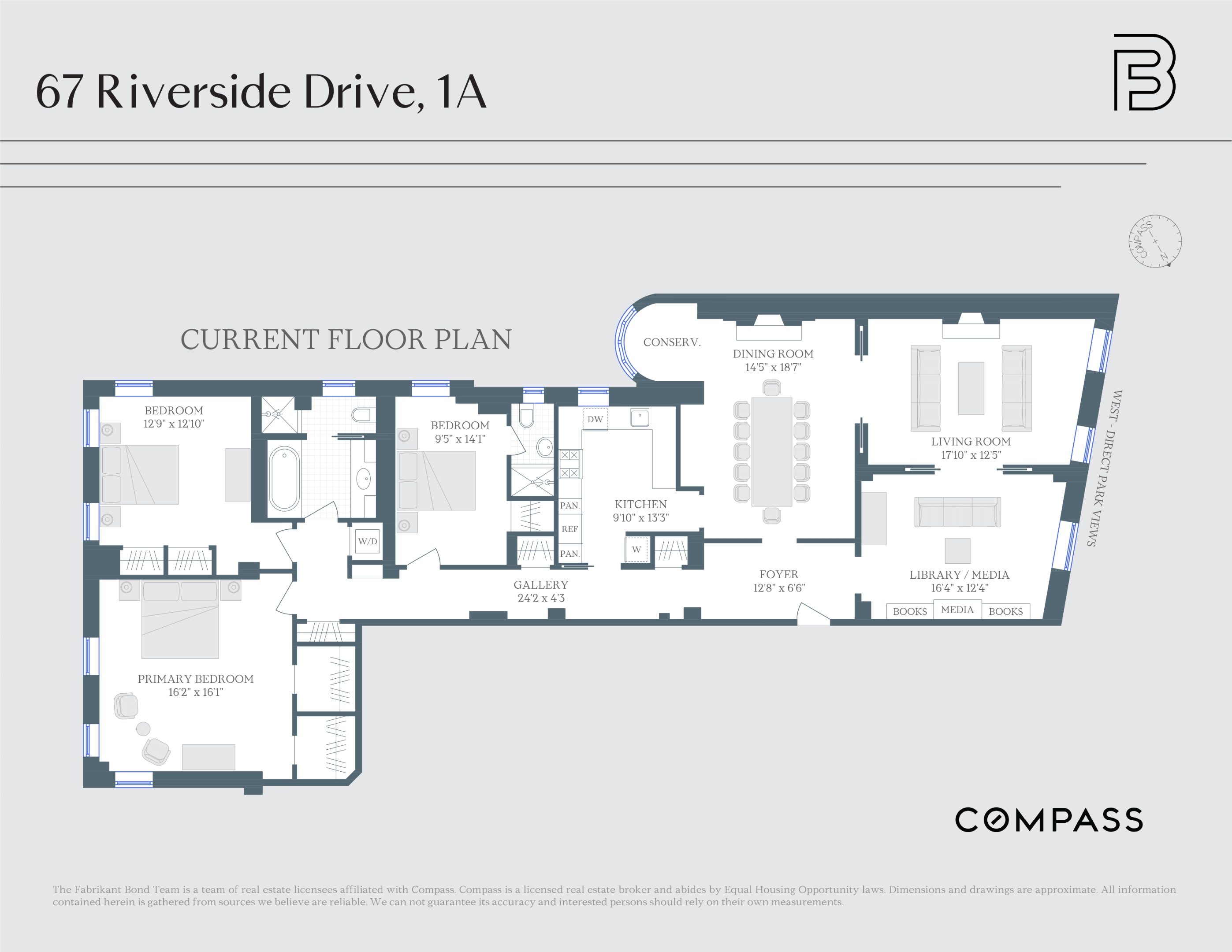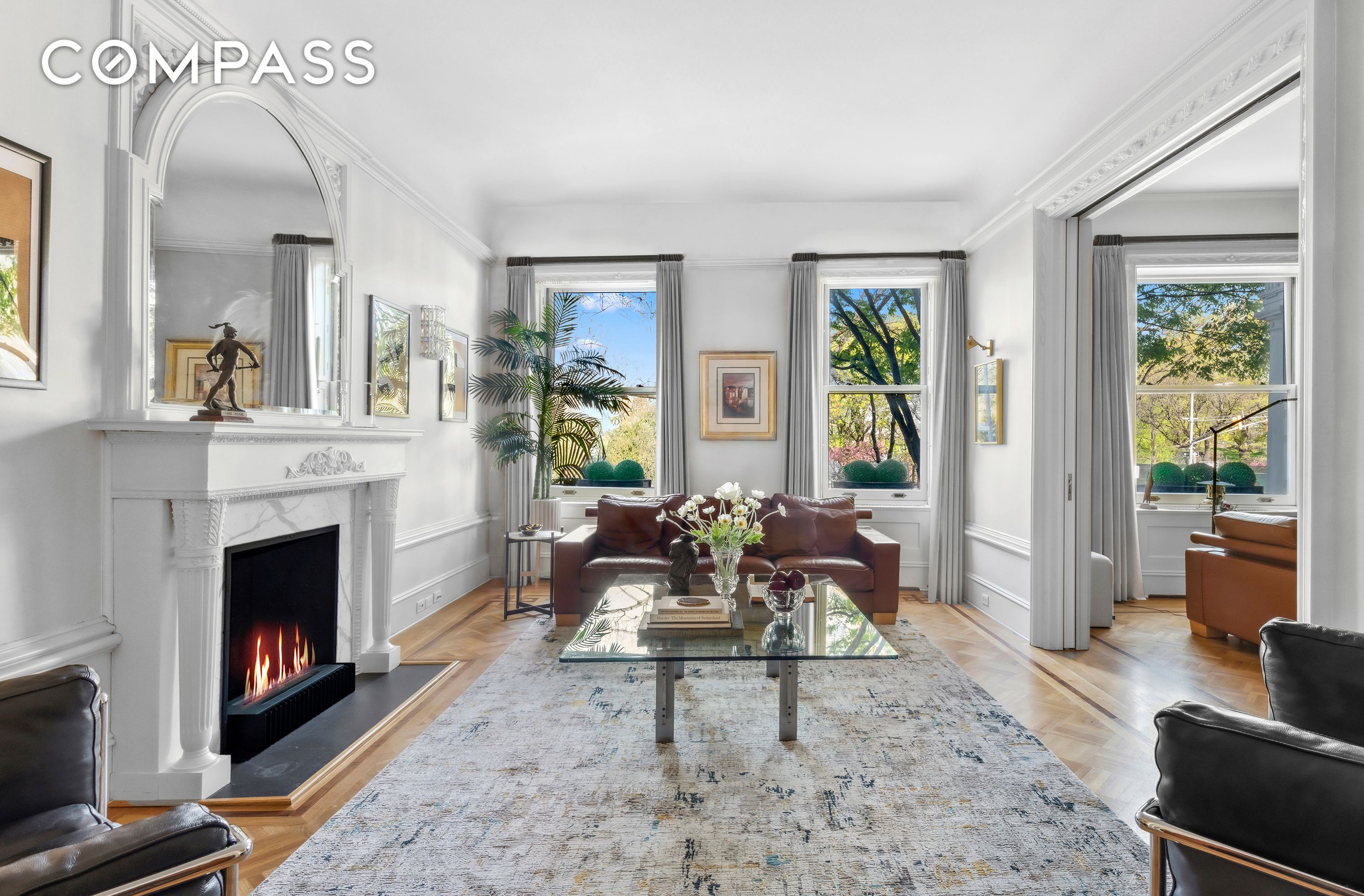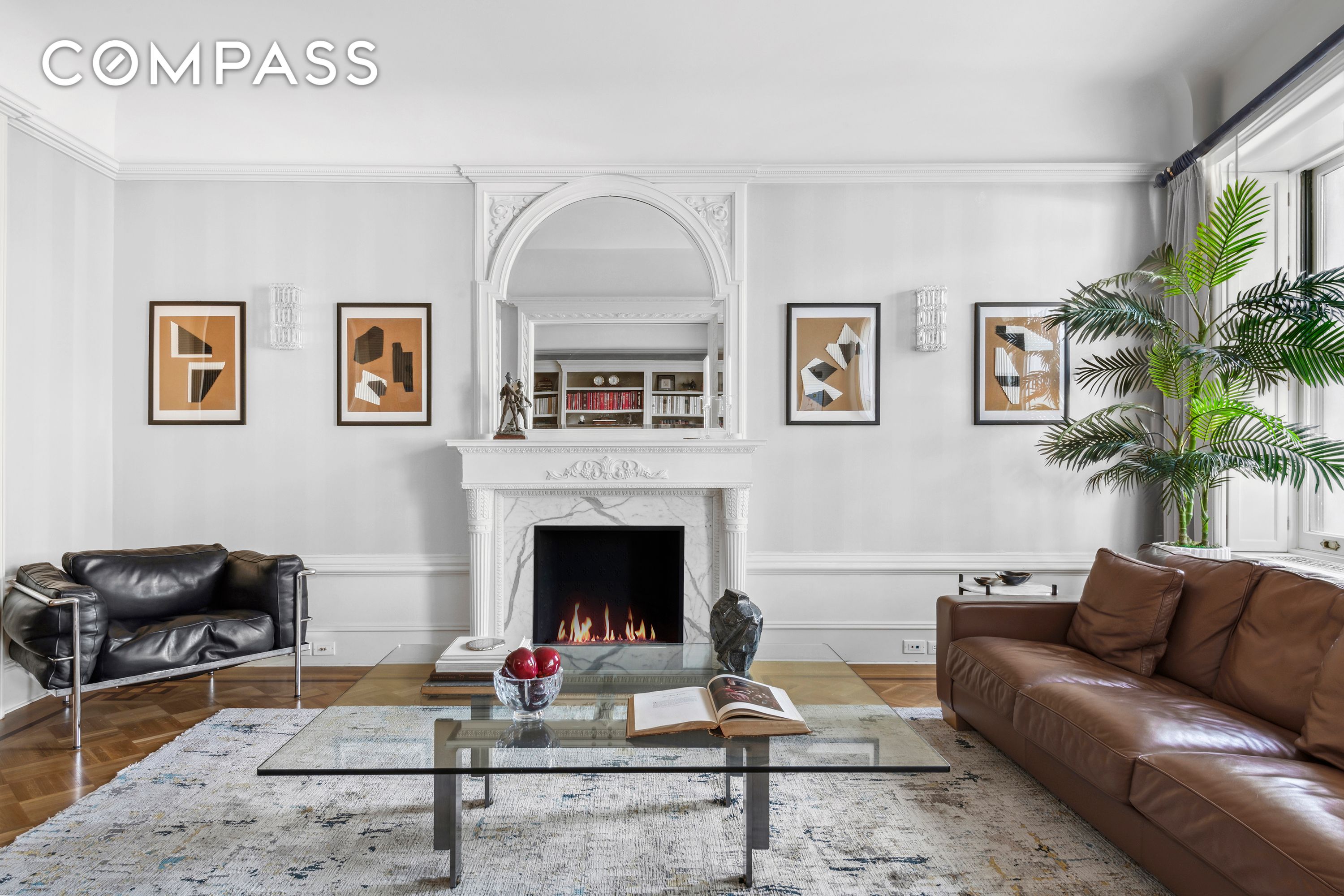


67 Riverside Drive #1A, Manhattan, NY 10024
$2,999,999
3
Beds
2
Baths
2,360
Sq Ft
Co-op
Active
Listed by
Collin M Bond
Boris Sharapan Fabrikant
Compass
Last updated:
May 8, 2025, 10:50 PM
MLS#
RLS20022003
Source:
NY REBNY
About This Home
Home Facts
Co-op
2 Baths
3 Bedrooms
Built in 1907
Price Summary
2,999,999
$1,271 per Sq. Ft.
MLS #:
RLS20022003
Last Updated:
May 8, 2025, 10:50 PM
Added:
a month ago
Rooms & Interior
Bedrooms
Total Bedrooms:
3
Bathrooms
Total Bathrooms:
2
Full Bathrooms:
2
Interior
Living Area:
2,360 Sq. Ft.
Structure
Structure
Building Area:
2,360 Sq. Ft.
Year Built:
1907
Finances & Disclosures
Price:
$2,999,999
Price per Sq. Ft:
$1,271 per Sq. Ft.
See this home in person
Attend an upcoming open house
Sat, May 10
12:00 PM - 01:00 PMContact an Agent
Yes, I would like more information from Coldwell Banker. Please use and/or share my information with a Coldwell Banker agent to contact me about my real estate needs.
By clicking Contact I agree a Coldwell Banker Agent may contact me by phone or text message including by automated means and prerecorded messages about real estate services, and that I can access real estate services without providing my phone number. I acknowledge that I have read and agree to the Terms of Use and Privacy Notice.
Contact an Agent
Yes, I would like more information from Coldwell Banker. Please use and/or share my information with a Coldwell Banker agent to contact me about my real estate needs.
By clicking Contact I agree a Coldwell Banker Agent may contact me by phone or text message including by automated means and prerecorded messages about real estate services, and that I can access real estate services without providing my phone number. I acknowledge that I have read and agree to the Terms of Use and Privacy Notice.