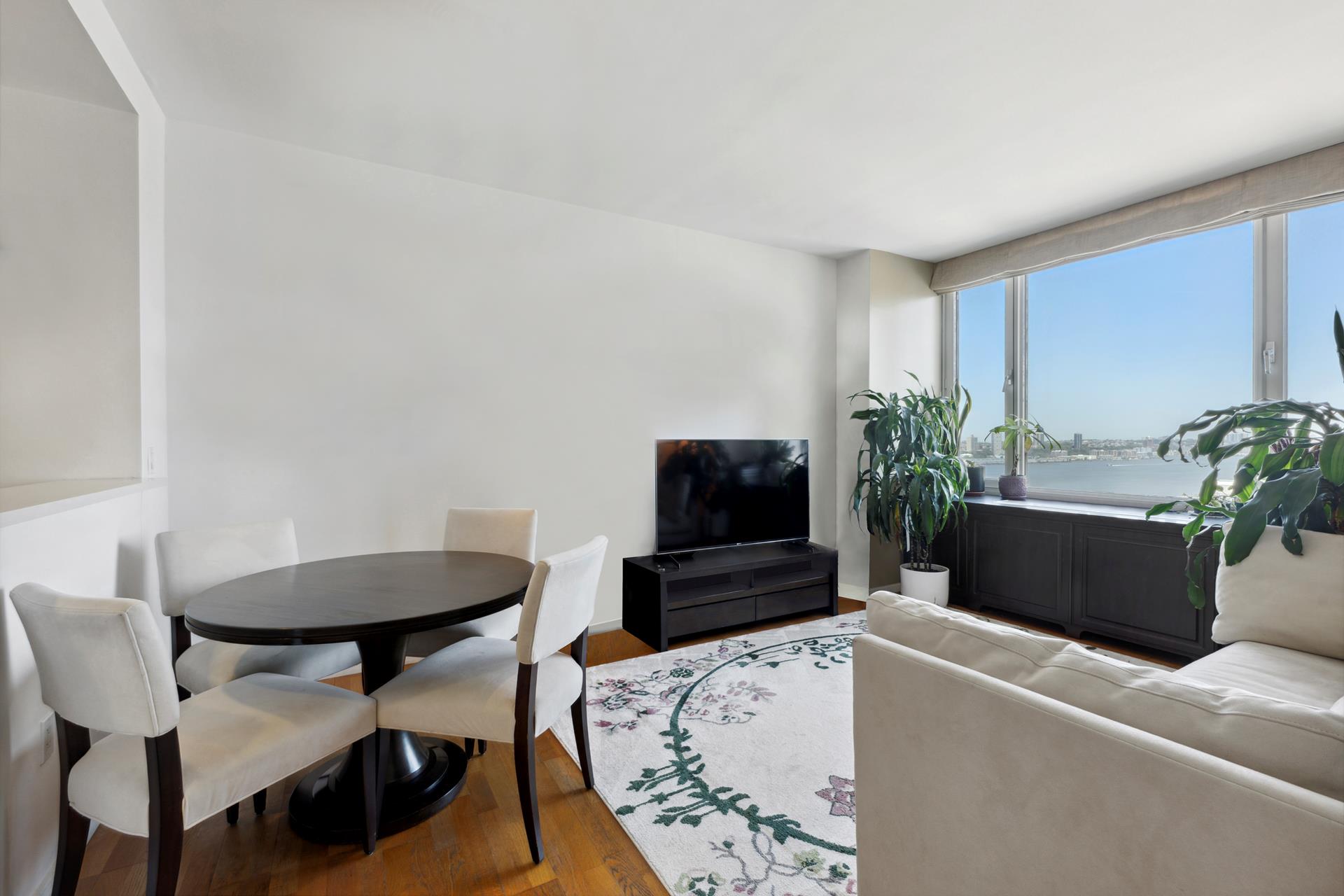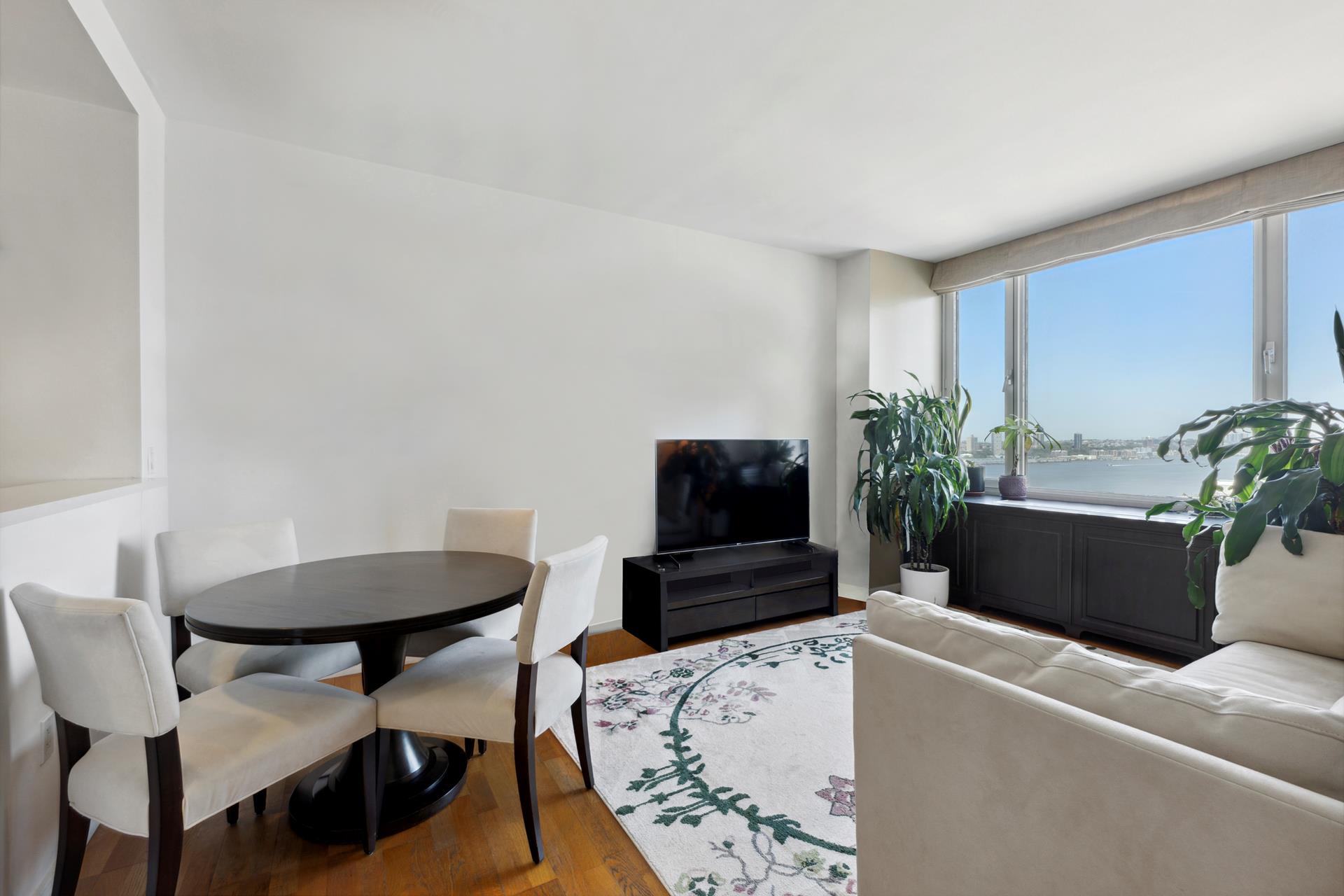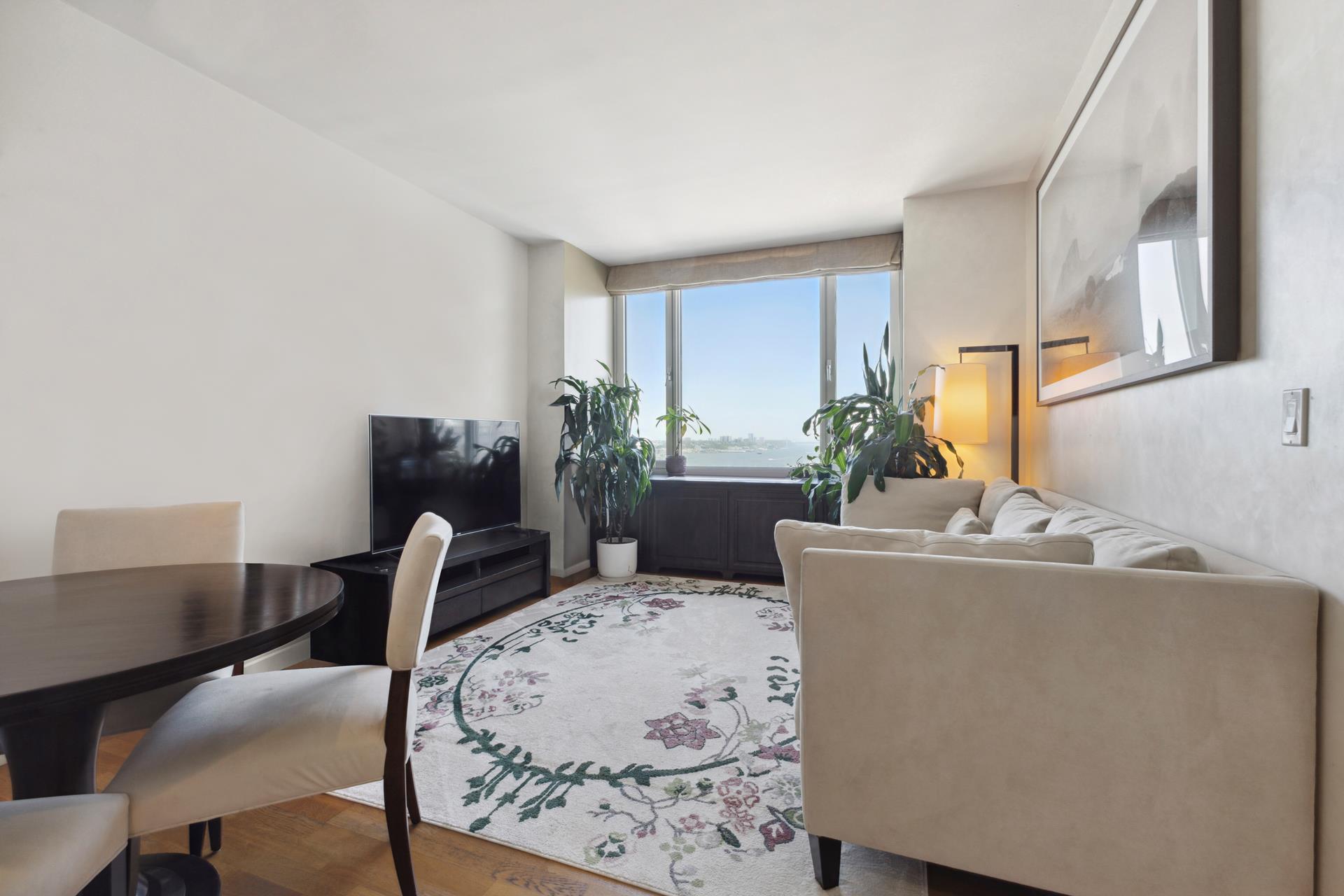


635 W 42nd Street #28D, Manhattan, NY 10036
$1,450,000
2
Beds
2
Baths
1,050
Sq Ft
Condo
Active
Listed by
Taylor Warren Bos
Michael S Lorber
Douglas Elliman Real Estate
Last updated:
September 11, 2025, 10:26 AM
MLS#
RLS20022265
Source:
NY REBNY
About This Home
Welcome to this modern north-facing two-bedroom, two-bathroom residence at The Atelier, offering panoramic views of the Hudson River and Billionaires" Row. Bright and airy, this home features an open concept living and dining area with oversized windows that flood the space with natural light.
The kitchen is outfitted with high-end stainless-steel appliances, custom cabinetry, and pristine quartz countertops. Both bedrooms are generously sized, with ample closet space and serene skyline views, while the primary suite includes an en-suite bath. Additional conveniences include in-unit laundry and three-zone through-wall air conditioning and heating. The apartment has been fitted out with custom closets and Hunter Douglas window treatments.
Residents of The Atelier enjoy an unmatched suite of amenities designed to elevate everyday living. These include indoor and outdoor swimming pools, sauna, steam room, cold plunge, and hot tub. Tennis and basketball courts or work out in the state-of-the-art fitness center with Peloton bikes. The 47th-floor residents" lounge and billiards room, complete with a wraparound outdoor deck offering stunning views.
Additional offerings include 24-hour concierge, valet, doorman, and security services, an office center, a private movie theatre, building-wide Wi-Fi in communal spaces, on-site dog run, storage, and bike room. There are kids" indoor playroom and outdoor playground, while entertainers can make use of the BBQ grill area for private gatherings. Plus, enjoy the convenience of a complimentary cross-town shuttle bus, making city living seamless. Some photos are virtually staged, all dimensions provided are approximate.
Home Facts
Condo
2 Baths
2 Bedrooms
Built in 2005
Price Summary
1,450,000
$1,380 per Sq. Ft.
MLS #:
RLS20022265
Last Updated:
September 11, 2025, 10:26 AM
Added:
4 month(s) ago
Rooms & Interior
Bedrooms
Total Bedrooms:
2
Bathrooms
Total Bathrooms:
2
Full Bathrooms:
2
Interior
Living Area:
1,050 Sq. Ft.
Structure
Structure
Building Area:
1,050 Sq. Ft.
Year Built:
2005
Finances & Disclosures
Price:
$1,450,000
Price per Sq. Ft:
$1,380 per Sq. Ft.
Contact an Agent
Yes, I would like more information from Coldwell Banker. Please use and/or share my information with a Coldwell Banker agent to contact me about my real estate needs.
By clicking Contact I agree a Coldwell Banker Agent may contact me by phone or text message including by automated means and prerecorded messages about real estate services, and that I can access real estate services without providing my phone number. I acknowledge that I have read and agree to the Terms of Use and Privacy Notice.
Contact an Agent
Yes, I would like more information from Coldwell Banker. Please use and/or share my information with a Coldwell Banker agent to contact me about my real estate needs.
By clicking Contact I agree a Coldwell Banker Agent may contact me by phone or text message including by automated means and prerecorded messages about real estate services, and that I can access real estate services without providing my phone number. I acknowledge that I have read and agree to the Terms of Use and Privacy Notice.