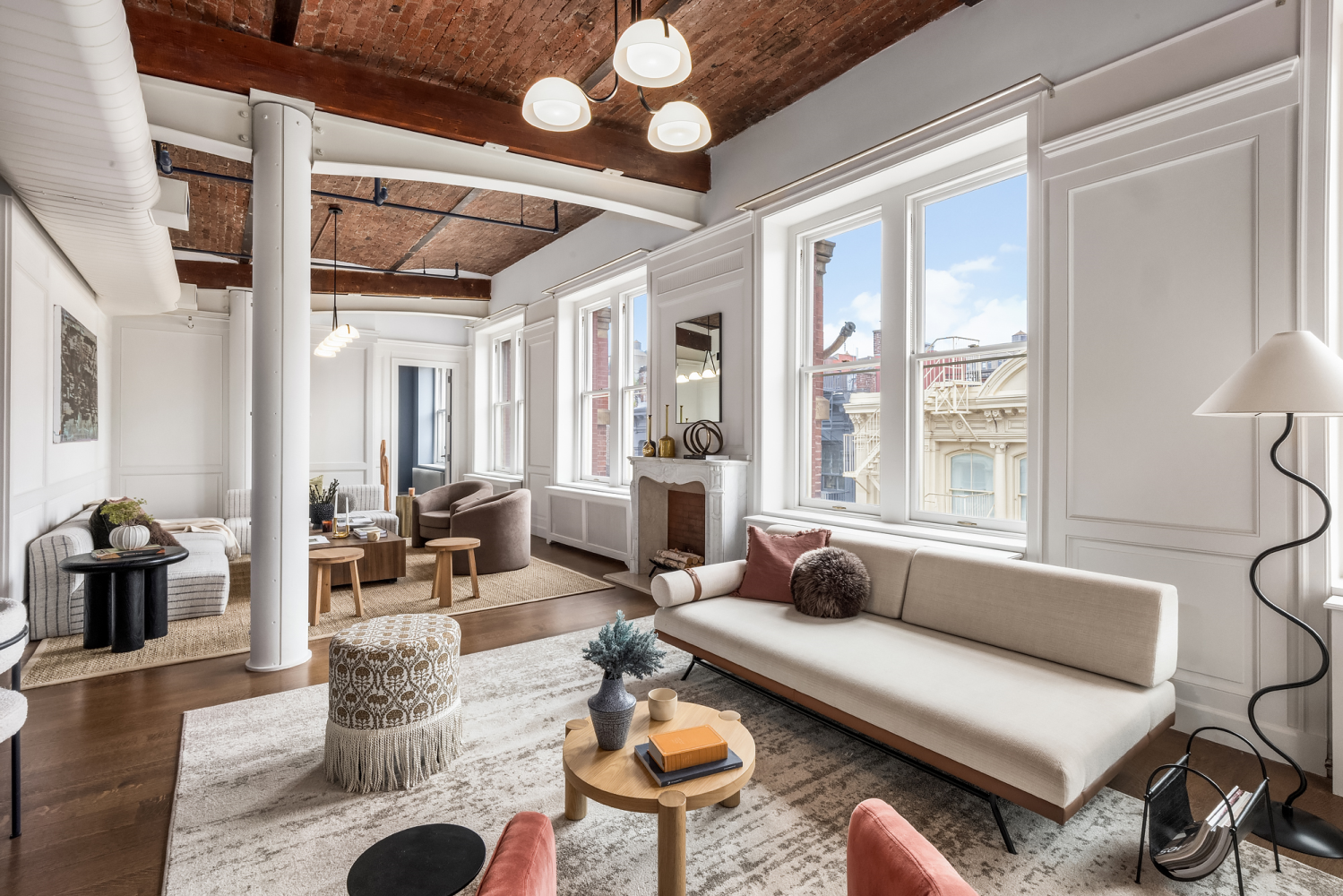


63 Greene Street #PHA, Manhattan, NY 10012
$11,500,000
4
Beds
4
Baths
3,597
Sq Ft
Condo
Active
Listed by
Chase Landow
Jonathan Perrelli
Serhant
Last updated:
September 3, 2025, 10:23 AM
MLS#
RLS20024774
Source:
NY REBNY
About This Home
A SoHo Penthouse with a Private Rooftop Terrace Just Under 1,000 SF and 100 Feet of Frontage on Coveted Greene Street.
Perched atop a 19th-century former silk showroom in the Cast Iron Historic District, Penthouse A at 63 Greene Street is a one-of-a-kind 4-bedroom, 4-bathroom duplex that combines rich architectural history with luxurious modern living. Spanning nearly 3,600 square feet with a rare 100 feet of frontage along coveted cobblestoned Greene Street, this grand-scale home is capped by a spectacular private rooftop terrace measuring over 1,000 square feet-ideal for entertaining, sunbathing, or serene alfresco dining under the skyline.
This is the largest residence in the building and a true full-floor home, wrapped in light from oversized sash windows and defined by 12-foot barrel-vaulted redbrick ceilings, exposed ducts, and cast-iron columns. The dramatic great room features an open-plan living and dining space anchored by a floating steel and glass staircase and chef's kitchen with a massive waterfall island, custom cabinetry, mosaic backsplash, and premium appliances from Bertazzoni and Sub-Zero.
The king-size primary suite offers a wall of custom closets and a spa-like bath with floating double vanity and walk-in rainfall shower. Two additional bedrooms enjoy full en-suite baths and deep soaking tubs, while a fourth bedroom off the living area makes an ideal home office, playroom, or den.
Additional highlights include radiant heated bathroom floors with Lefroy Brooks fixtures, wide-plank hardwood flooring, multi-zone central air, and in-unit laundry by Miele.
63 Greene Street offers part-time doorman service, bicycle storage, a package room, and a beautifully landscaped communal rooftop. Located moments from SoHo's finest-Sadelle's, Balthazar, Dominique Ansel-and close to Little Italy, Tribeca, and the West Village, with easy access to the C, E, F, R, W, and 6 trains. Pets are welcome.
Home Facts
Condo
4 Baths
4 Bedrooms
Price Summary
11,500,000
$3,197 per Sq. Ft.
MLS #:
RLS20024774
Last Updated:
September 3, 2025, 10:23 AM
Added:
3 month(s) ago
Rooms & Interior
Bedrooms
Total Bedrooms:
4
Bathrooms
Total Bathrooms:
4
Full Bathrooms:
4
Interior
Living Area:
3,597 Sq. Ft.
Structure
Structure
Building Area:
3,597 Sq. Ft.
Finances & Disclosures
Price:
$11,500,000
Price per Sq. Ft:
$3,197 per Sq. Ft.
Contact an Agent
Yes, I would like more information from Coldwell Banker. Please use and/or share my information with a Coldwell Banker agent to contact me about my real estate needs.
By clicking Contact I agree a Coldwell Banker Agent may contact me by phone or text message including by automated means and prerecorded messages about real estate services, and that I can access real estate services without providing my phone number. I acknowledge that I have read and agree to the Terms of Use and Privacy Notice.
Contact an Agent
Yes, I would like more information from Coldwell Banker. Please use and/or share my information with a Coldwell Banker agent to contact me about my real estate needs.
By clicking Contact I agree a Coldwell Banker Agent may contact me by phone or text message including by automated means and prerecorded messages about real estate services, and that I can access real estate services without providing my phone number. I acknowledge that I have read and agree to the Terms of Use and Privacy Notice.