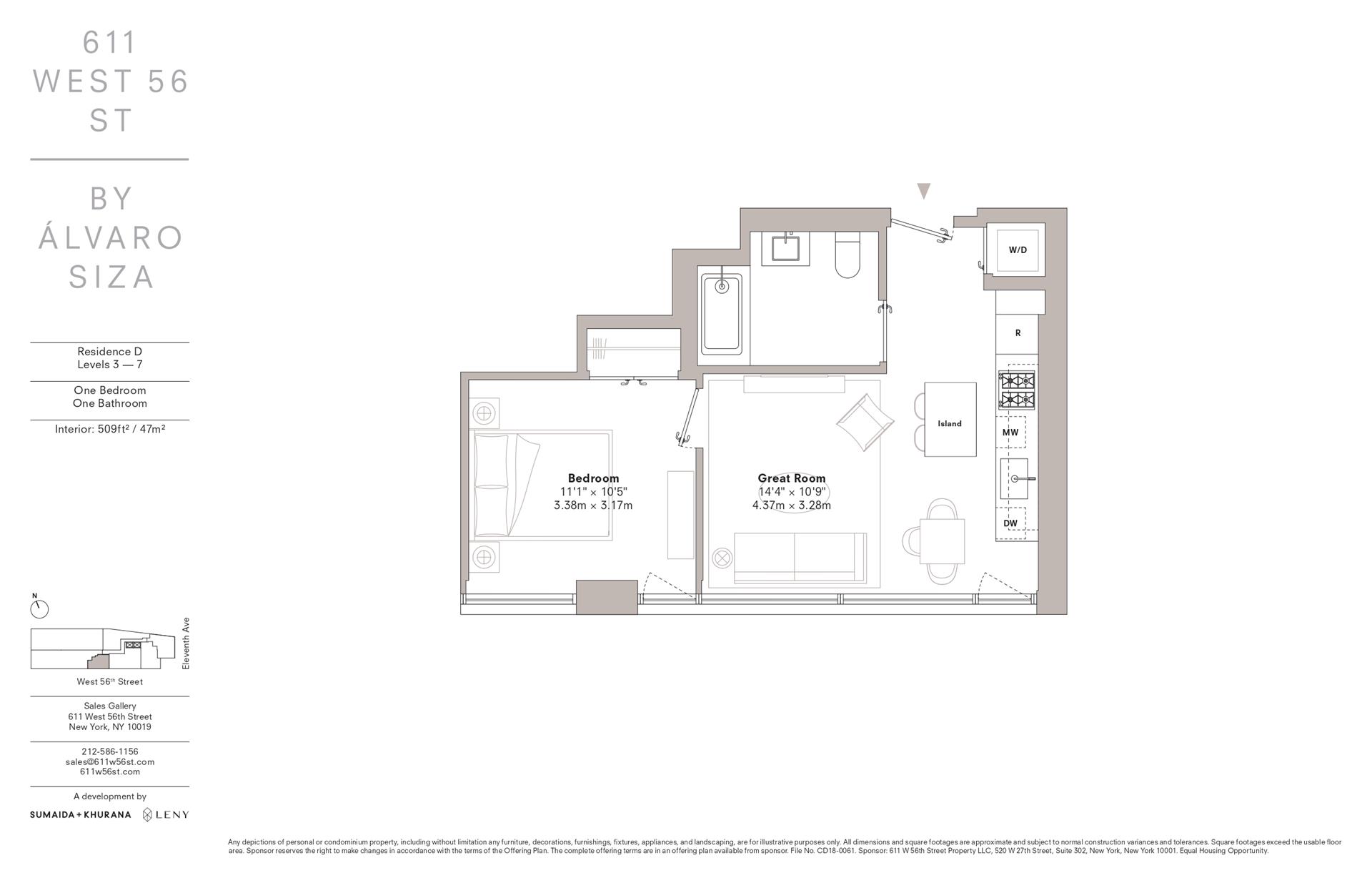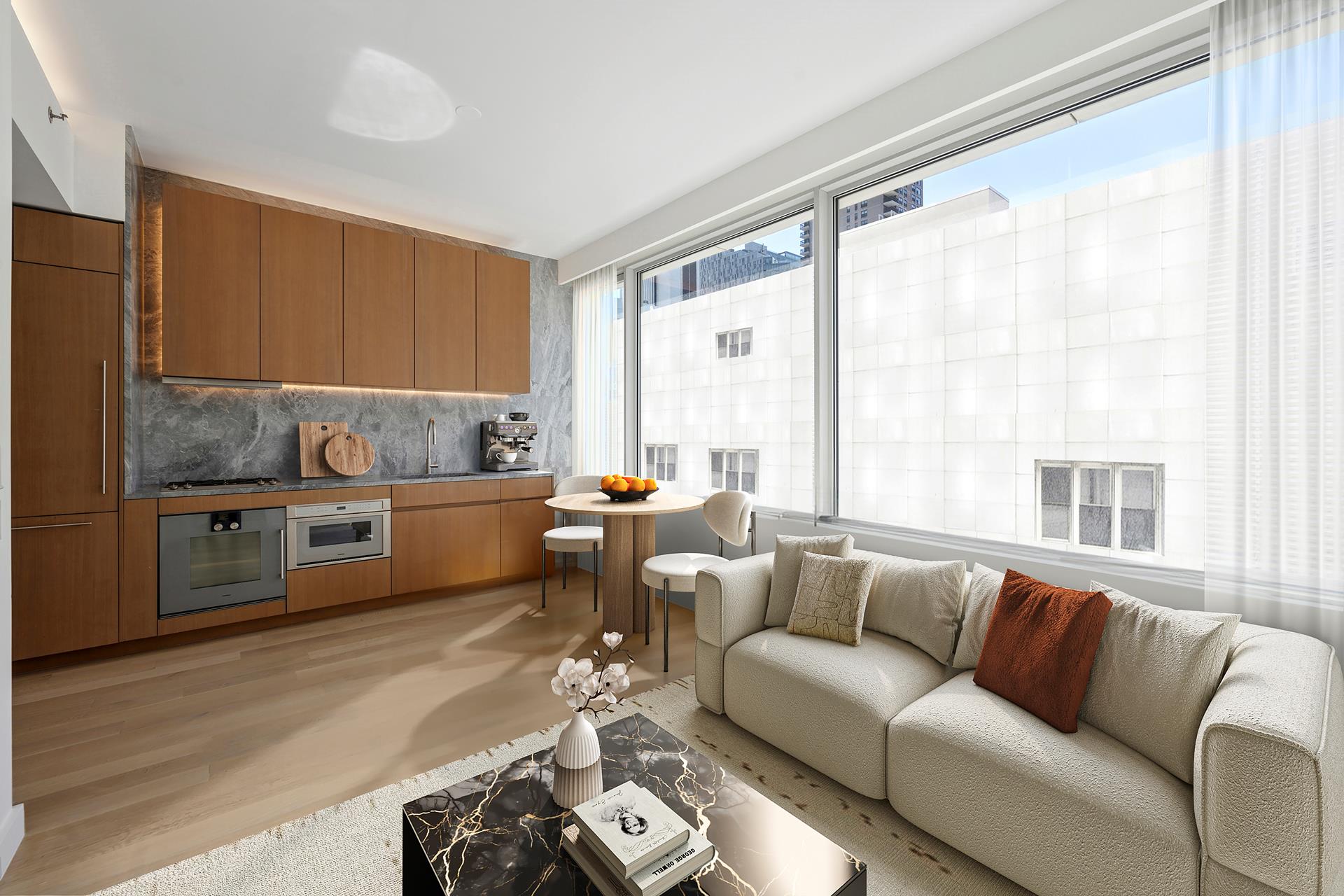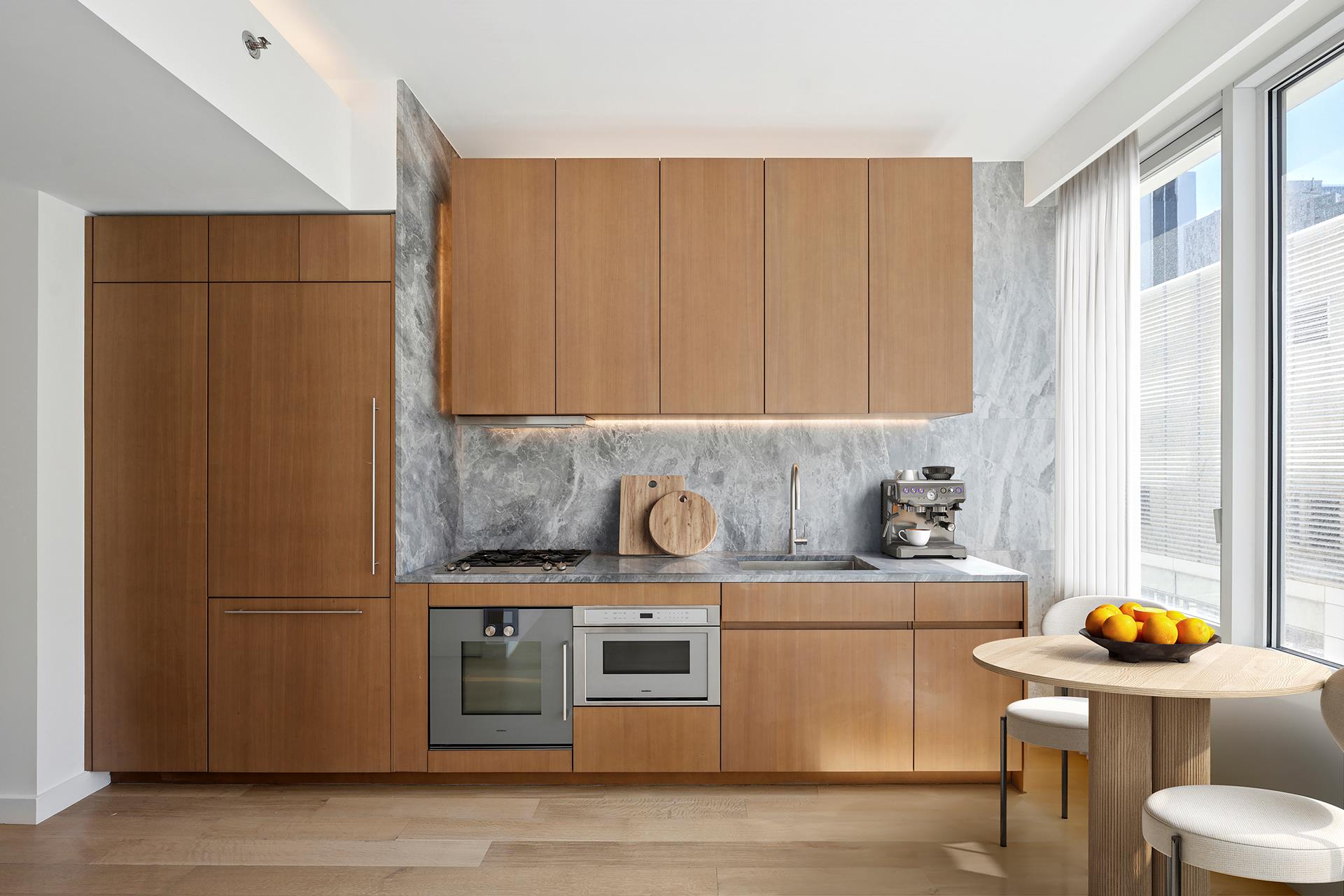


611 W 56th Street #3D, Manhattan, NY 10019
$888,000
1
Bed
1
Bath
509
Sq Ft
Condo
Active
Listed by
Gilad Azaria
Lolita Peradze
Douglas Elliman Real Estate
Last updated:
May 10, 2025, 12:53 PM
MLS#
RLS20022334
Source:
NY REBNY
About This Home
Designed by renowned architect Alvaro Siza with interiors by Gabellini Sheppard, residence 3D is a one bedroom with elegantly appointed modern finishes. Oversized windows provide ample sunlight while wide-plank oak floors embrace a neutral palette.
The open concept kitchen features top-of-the-line stainless steel Gaggenau appliances including: refrigerator and freezer, gas range, dishwasher and speed oven, which complement Italian walnut cabinetry, honed Grigio Nicola marble countertops, and slab backsplash plus a peninsula with a striking waterfall edge. The spacious primary bedroom boasts a walk-in closet and a 3-fixture bathroom including radiant heated floors, honed tundra gray marble countertop and custom lighting designed by Sheppard.
611 West 56th Street's exclusive amenities suite include an outdoor garden mezzanine; a state-of-the-art fitness center with designated yoga and training studio; men's and women's changing rooms with steam rooms; a media room with billiards table; a playroom; and a large entertaining lounge with separate dining room, kitchen, and discreet catering kitchen. Parking, as well as additional storage units, are also available.
Nestled at the junction of the Upper West Side and Midtown West, between Riverside Park South and Central Park, now known as Hudson West, Alvaro Siza's 611 West 56th Street is the most refined addition to what has become a certifiable "architect's row" along the West Side of Manhattan.
Pictures reflect apartment finishes and may not represent the actual apartment.
THE COMPLETE OFFERING TERMS ARE IN AN OFFERING PLAN AVAILABLE FROM SPONSOR. FILE NO. CD18-0061. SPONSOR: 611 W 56th Street Property LLC, 520 West 27th Street, Suite 302, New York, NY 10001.
Home Facts
Condo
1 Bath
1 Bedroom
Built in 2020
Price Summary
888,000
$1,744 per Sq. Ft.
MLS #:
RLS20022334
Last Updated:
May 10, 2025, 12:53 PM
Added:
2 day(s) ago
Rooms & Interior
Bedrooms
Total Bedrooms:
1
Bathrooms
Total Bathrooms:
1
Full Bathrooms:
1
Interior
Living Area:
509 Sq. Ft.
Structure
Structure
Building Area:
509 Sq. Ft.
Year Built:
2020
Finances & Disclosures
Price:
$888,000
Price per Sq. Ft:
$1,744 per Sq. Ft.
See this home in person
Attend an upcoming open house
Sun, May 11
02:00 PM - 04:00 PMContact an Agent
Yes, I would like more information from Coldwell Banker. Please use and/or share my information with a Coldwell Banker agent to contact me about my real estate needs.
By clicking Contact I agree a Coldwell Banker Agent may contact me by phone or text message including by automated means and prerecorded messages about real estate services, and that I can access real estate services without providing my phone number. I acknowledge that I have read and agree to the Terms of Use and Privacy Notice.
Contact an Agent
Yes, I would like more information from Coldwell Banker. Please use and/or share my information with a Coldwell Banker agent to contact me about my real estate needs.
By clicking Contact I agree a Coldwell Banker Agent may contact me by phone or text message including by automated means and prerecorded messages about real estate services, and that I can access real estate services without providing my phone number. I acknowledge that I have read and agree to the Terms of Use and Privacy Notice.